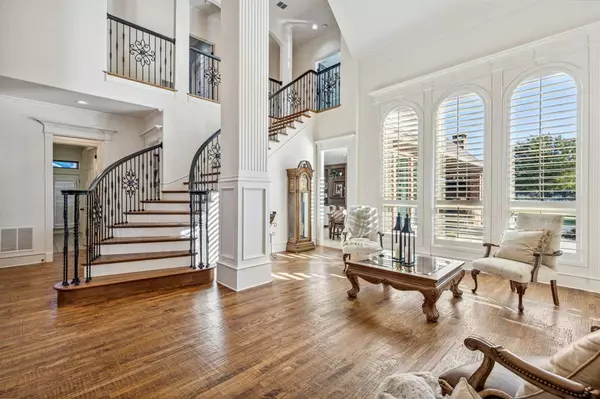$1,175,000
For more information regarding the value of a property, please contact us for a free consultation.
6413 Remington Parkway Colleyville, TX 76034
4 Beds
4 Baths
3,963 SqFt
Key Details
Property Type Single Family Home
Sub Type Single Family Residence
Listing Status Sold
Purchase Type For Sale
Square Footage 3,963 sqft
Price per Sqft $296
Subdivision Remington Park Add
MLS Listing ID 20456027
Sold Date 04/08/24
Style Traditional
Bedrooms 4
Full Baths 4
HOA Fees $84/ann
HOA Y/N Mandatory
Year Built 1998
Annual Tax Amount $16,651
Lot Size 0.556 Acres
Acres 0.556
Property Description
RELAXING BACKYARD SANCTUARY! *ENTERTAIN ALL YEAR ROUND & ENJOY THE HEATED DIVING POOL WITH SPA & WATERFALL* Make family nights fun, roasting marshmallows over the firepit, barbeque on the Blaze Grill & sit by the fireplace & enjoy your favorite sports on TV while watching the sunset*View of expansive green space beyond wrought iron fence, no backyard neighbors*FOLLOW YOUR DREAM, HOME! SITUATED IN THE PEACEFUL SETTING OF REMINGTON PARK offering tennis, trails, pool, clubhouse, basketball*WESTERLY FACING & OVERLOOKING THE COMMUNITY POND*WALK-IN TO THE GRAND FOYER WITH ITS STUNNING STAIRCASE, WALL OF WINDOWS & VIEWS OF THE BACKYARD OASIS. Offering 4 bedrooms with 4 full baths* The primary & split guest bedroom on 1st floor*For the culinary enthusiast you will find a 6 burner gas cooktop with plenty of counter space, double ovens, warming drawer & built-in refrigerator*Hardwood nail-down floors in FR,DR LR, study & entry*Extended gated driveway*Keller ISD May qualify for GCISD transfer
Location
State TX
County Tarrant
Community Club House, Community Pool, Jogging Path/Bike Path, Lake, Playground, Pool, Sidewalks, Tennis Court(S)
Direction From Precinct Line Rd goin North, turn right on Lavaca Tail, turn left on Mustang and turn right on Remington Pkwy*
Rooms
Dining Room 2
Interior
Interior Features Cable TV Available, Chandelier, Granite Counters, High Speed Internet Available, Kitchen Island
Heating Central, Natural Gas, Zoned
Cooling Ceiling Fan(s), Central Air, Electric, Roof Turbine(s), Zoned
Flooring Carpet, Ceramic Tile, Wood
Fireplaces Number 3
Fireplaces Type Family Room, Gas, Gas Logs, Gas Starter, Glass Doors, Living Room, Raised Hearth, Stone
Appliance Built-in Refrigerator, Dishwasher, Disposal, Electric Oven, Gas Cooktop, Microwave, Double Oven, Plumbed For Gas in Kitchen, Vented Exhaust Fan, Warming Drawer
Heat Source Central, Natural Gas, Zoned
Laundry Electric Dryer Hookup, Utility Room, Full Size W/D Area, Washer Hookup
Exterior
Exterior Feature Built-in Barbecue, Covered Patio/Porch, Fire Pit, Gas Grill, Rain Gutters, Outdoor Living Center
Garage Spaces 3.0
Fence Fenced, Wrought Iron, Other
Pool Gunite, Heated, In Ground
Community Features Club House, Community Pool, Jogging Path/Bike Path, Lake, Playground, Pool, Sidewalks, Tennis Court(s)
Utilities Available Cable Available, City Sewer, City Water, Concrete, Curbs, Electricity Available, Electricity Connected, Individual Gas Meter, Individual Water Meter, Natural Gas Available, Phone Available, Sidewalk, Underground Utilities
Roof Type Composition
Total Parking Spaces 3
Garage Yes
Private Pool 1
Building
Lot Description Irregular Lot, Landscaped, Lrg. Backyard Grass, Park View, Sprinkler System, Subdivision
Story Two
Foundation Slab
Level or Stories Two
Structure Type Brick
Schools
Elementary Schools Liberty
Middle Schools Keller
High Schools Keller
School District Keller Isd
Others
Restrictions Deed
Ownership Lisa Cunningham
Acceptable Financing Cash, Conventional
Listing Terms Cash, Conventional
Financing Cash
Read Less
Want to know what your home might be worth? Contact us for a FREE valuation!

Our team is ready to help you sell your home for the highest possible price ASAP

©2024 North Texas Real Estate Information Systems.
Bought with Codey Lowe • Monument Realty

GET MORE INFORMATION






