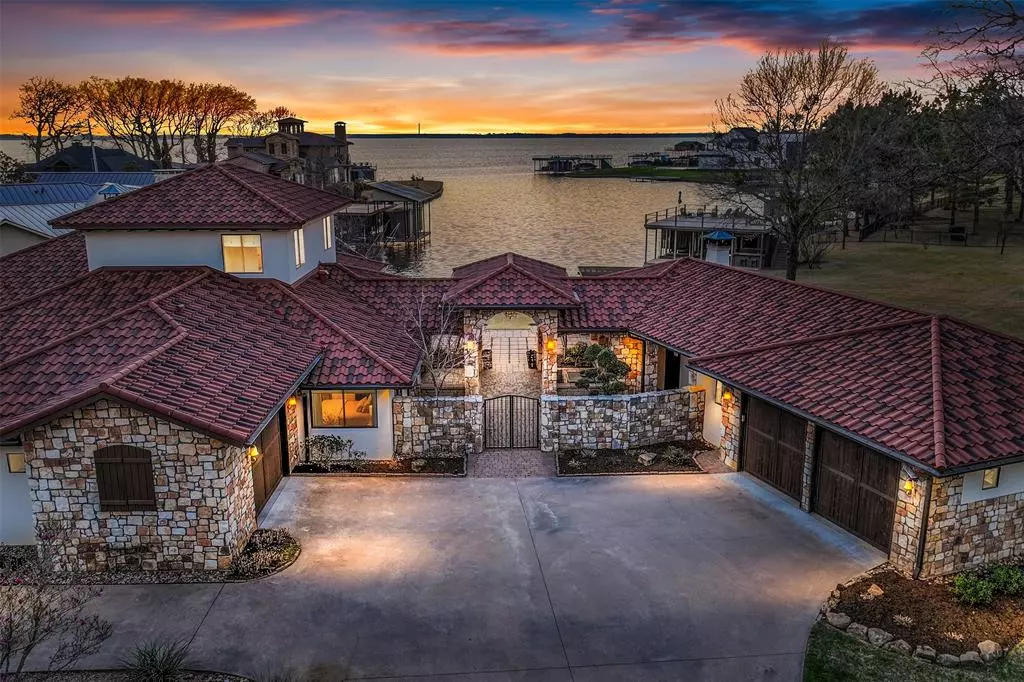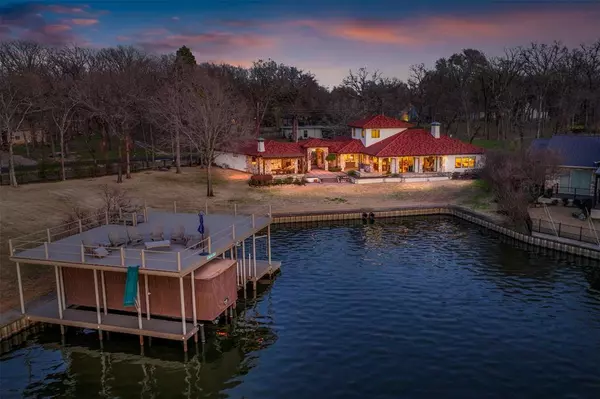$2,200,000
For more information regarding the value of a property, please contact us for a free consultation.
21 Westview Drive Star Harbor, TX 75148
5 Beds
6 Baths
3,753 SqFt
Key Details
Property Type Single Family Home
Sub Type Single Family Residence
Listing Status Sold
Purchase Type For Sale
Square Footage 3,753 sqft
Price per Sqft $586
Subdivision Star Harbor Marina
MLS Listing ID 20554358
Sold Date 04/10/24
Style Mediterranean
Bedrooms 5
Full Baths 5
Half Baths 1
HOA Y/N None
Year Built 2008
Annual Tax Amount $30,946
Lot Size 0.740 Acres
Acres 0.74
Lot Dimensions 308x114x275x127
Property Description
Experience the epitome of lakeside living in this Stunning Mediterranean-style lake home! Sprawling across two expansive lots & boasting over 275 feet of waterfront, this property offers expansive outdoor entertaining spaces & provides an exclusive waterfront lifestyle. The main residence consists of 4 bedrooms & 4.5 baths showcasing a rustic contemporary design, with meticulous attention given to every detail. As you step inside, the hand-scraped wood flooring guides you through an open-concept layout, creating a warm & inviting atmosphere. The living area features a gas fireplace & a wall of windows, offering breathtaking views of the lake. The gourmet kitchen, is a chefs dream adorned with a 4-burner gas range featuring double ovens, a griddle, & a grill. The kitchen seamlessly integrates with the dining area, providing ample space for entertaining large groups. Additionally, a separate, well appointed, 1-bedroom, 1-bath casita provides additional accommodations for guests.
Location
State TX
County Henderson
Community Boat Ramp, Club House, Community Dock, Fishing, Golf, Lake
Direction Hwy 198S to Star Harbor Road turn Right. Continue to Star Harbor and at the entrance stay Left onto Sunset Blvd. Turn Left onto Marina Road, then take a Left onto Westview Drive. Home will be on your Right.
Rooms
Dining Room 1
Interior
Interior Features Built-in Features, Decorative Lighting, Eat-in Kitchen, Kitchen Island, Open Floorplan, Pantry, Walk-In Closet(s), In-Law Suite Floorplan
Heating Central, Fireplace(s), Natural Gas
Cooling Ceiling Fan(s), Central Air, Electric
Flooring Carpet, Ceramic Tile, Hardwood
Fireplaces Number 2
Fireplaces Type Gas Logs, Living Room, Outside, Wood Burning
Appliance Built-in Refrigerator, Commercial Grade Vent, Dishwasher, Disposal, Dryer, Electric Water Heater, Gas Cooktop, Gas Oven, Double Oven, Refrigerator, Washer
Heat Source Central, Fireplace(s), Natural Gas
Laundry Utility Room, Full Size W/D Area
Exterior
Exterior Feature Covered Patio/Porch, Rain Gutters, Lighting, Mosquito Mist System, Outdoor Grill, Outdoor Kitchen, Private Yard
Garage Spaces 3.0
Fence Wrought Iron
Community Features Boat Ramp, Club House, Community Dock, Fishing, Golf, Lake
Utilities Available Asphalt, City Sewer, City Water, Co-op Electric, Individual Gas Meter, Natural Gas Available
Waterfront Description Dock – Covered,Lake Front,Lake Front – Main Body,Retaining Wall – Steel
Roof Type Tile
Total Parking Spaces 3
Garage Yes
Building
Lot Description Few Trees, Landscaped, Sprinkler System, Subdivision, Waterfront
Story Two
Foundation Slab
Level or Stories Two
Structure Type Rock/Stone,Stucco
Schools
Elementary Schools Malakoff
Middle Schools Malakoff
High Schools Malakoff
School District Malakoff Isd
Others
Restrictions Building,Deed
Ownership See Agent
Acceptable Financing Cash, Conventional
Listing Terms Cash, Conventional
Financing Cash
Special Listing Condition Aerial Photo, Survey Available
Read Less
Want to know what your home might be worth? Contact us for a FREE valuation!

Our team is ready to help you sell your home for the highest possible price ASAP

©2024 North Texas Real Estate Information Systems.
Bought with Lisa Williams • EXP REALTY

GET MORE INFORMATION






