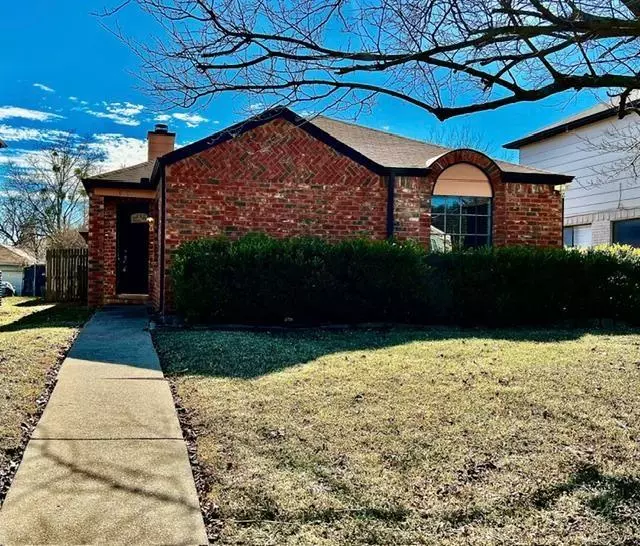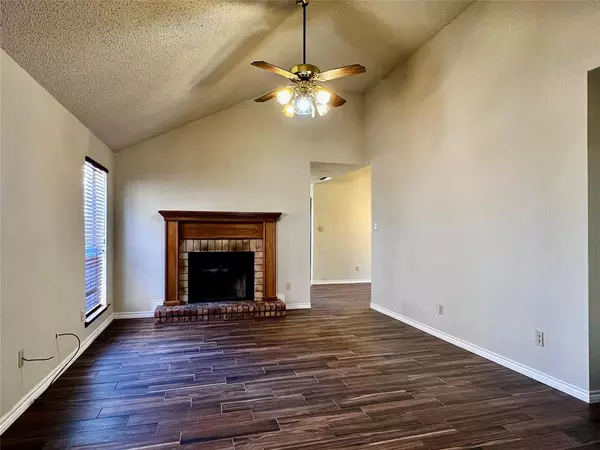$268,000
For more information regarding the value of a property, please contact us for a free consultation.
1010 Thistle Drive Mesquite, TX 75149
3 Beds
2 Baths
1,332 SqFt
Key Details
Property Type Single Family Home
Sub Type Single Family Residence
Listing Status Sold
Purchase Type For Sale
Square Footage 1,332 sqft
Price per Sqft $201
Subdivision Meadow Creek Ph 01B
MLS Listing ID 20510003
Sold Date 04/23/24
Style Traditional
Bedrooms 3
Full Baths 2
HOA Y/N None
Year Built 1984
Annual Tax Amount $5,194
Lot Size 5,401 Sqft
Acres 0.124
Property Description
Seller is offering $4000 for Seller Concessions.
Well maintained traditional three-bedroom two-bathroom home in a quiet, mature neighborhood with lots of trees. Livingroom has vaulted ceilings, ceramic tile flooring, and wood burning fireplace. Kitchen has stainless steel appliances, pantry, direct access to garage, view of back yard, and private atrium. Home is in great condition & has been well-loved. Nearby dining and shopping.
Location
State TX
County Dallas
Community Curbs, Sidewalks
Direction From Downtown Dallas take I-30 east to US 80 east to I-635 south, take exit 5 to Gross Rd, turn left onto Gross Rd to W Kearney St, turn left onto Buttercup Trl, turn right onto Thistle Dr
Rooms
Dining Room 1
Interior
Interior Features Built-in Features, Pantry, Walk-In Closet(s)
Heating Central, Electric, Fireplace(s)
Cooling Ceiling Fan(s), Central Air, Electric
Flooring Carpet, Ceramic Tile
Fireplaces Number 1
Fireplaces Type Brick, Living Room, Wood Burning
Appliance Dishwasher, Disposal, Electric Range, Microwave
Heat Source Central, Electric, Fireplace(s)
Laundry Electric Dryer Hookup, In Garage, Full Size W/D Area, Washer Hookup
Exterior
Exterior Feature Awning(s), Courtyard, Covered Courtyard, Covered Patio/Porch, Rain Gutters, Private Yard
Garage Spaces 2.0
Fence Back Yard, Gate, Privacy, Wood
Community Features Curbs, Sidewalks
Utilities Available Alley, City Sewer, City Water, Concrete, Curbs, Sidewalk, Underground Utilities
Roof Type Composition
Total Parking Spaces 2
Garage Yes
Building
Lot Description Few Trees, Interior Lot, Subdivision
Story One
Foundation Slab
Level or Stories One
Structure Type Board & Batten Siding,Brick
Schools
Elementary Schools Shaw
Middle Schools Agnew
High Schools Mesquite
School District Mesquite Isd
Others
Ownership Fiedler
Acceptable Financing Cash, Conventional, FHA, VA Loan
Listing Terms Cash, Conventional, FHA, VA Loan
Financing FHA
Read Less
Want to know what your home might be worth? Contact us for a FREE valuation!

Our team is ready to help you sell your home for the highest possible price ASAP

©2024 North Texas Real Estate Information Systems.
Bought with Bruce Rayburn • Ebby Halliday, Realtors

GET MORE INFORMATION






