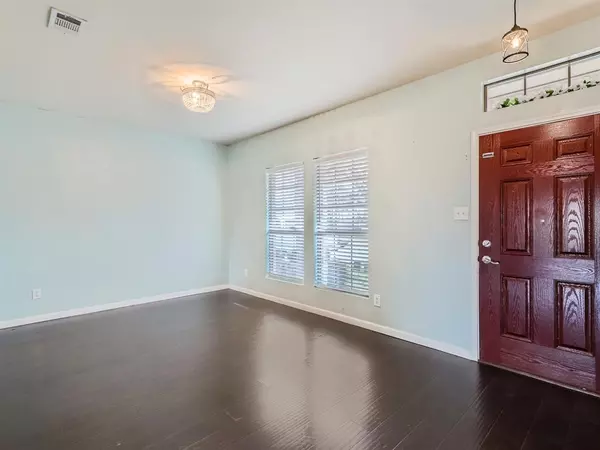$389,000
For more information regarding the value of a property, please contact us for a free consultation.
5600 Crestwood Drive Prosper, TX 75078
4 Beds
3 Baths
2,684 SqFt
Key Details
Property Type Single Family Home
Sub Type Single Family Residence
Listing Status Sold
Purchase Type For Sale
Square Footage 2,684 sqft
Price per Sqft $144
Subdivision Glen Brooke Estates Ph 1
MLS Listing ID 20531947
Sold Date 04/25/24
Style Traditional
Bedrooms 4
Full Baths 2
Half Baths 1
HOA Fees $23
HOA Y/N Mandatory
Year Built 2008
Annual Tax Amount $6,951
Lot Size 6,011 Sqft
Acres 0.138
Property Description
Seller offering $5,000 in concessions! Stunning 4 bedrooms and 2.5 bathroom home welcomes you with a sense of warmth and comfort! Spacious dining room and adjacent generously sized kitchen, adorned with granite countertops and stainless steel appliances with views to the living room. Luxurious master suite with ensuite bathroom features a dual vanity, relaxing garden tub, and a separate shower. Upstairs, the secondary bedrooms are designed with convenience in mind, each boasting walk-in closets for ample storage. The loft area is a versatile space, while the media room offers a complete home theater experience, complete with platform seating and a projector screen. Fresh paint adds updated appeal. Outside, a huge fenced yard complete with charming play set awaits. Immerse yourself in the unique charm of this property, where every detail has been carefully curated to create a harmonious living experience. Click the Virtual Tour link to view the 3D walkthrough.
Location
State TX
County Denton
Direction Via US Hwy 380 Head south on US Hwy 380 toward W University Dr. Continue onto US-380 W. Turn right onto FM1385 N. Turn right onto Glenbrook Dr. Turn right at the 1st cross street onto English Ivy Dr. English Ivy Dr turns left and becomes Crestwood Dr. Destination will be on the left.
Rooms
Dining Room 1
Interior
Interior Features Decorative Lighting, Granite Counters, Loft, Open Floorplan, Pantry, Vaulted Ceiling(s), Walk-In Closet(s)
Heating Electric
Cooling Ceiling Fan(s), Central Air
Flooring Carpet, Laminate, Tile
Appliance Dishwasher, Electric Range, Microwave
Heat Source Electric
Laundry On Site
Exterior
Exterior Feature Lighting, Playground, Private Yard
Garage Spaces 2.0
Fence Back Yard, Fenced, Wood
Utilities Available City Sewer, City Water, Underground Utilities
Roof Type Composition
Total Parking Spaces 2
Garage Yes
Building
Lot Description Level
Story Two
Foundation Slab
Level or Stories Two
Structure Type Brick
Schools
Elementary Schools Savannah
Middle Schools Navo
High Schools Ray Braswell
School District Denton Isd
Others
Restrictions Deed
Ownership Brad Slayter, Kara Slayter
Acceptable Financing Cash, Conventional, FHA, VA Loan
Listing Terms Cash, Conventional, FHA, VA Loan
Financing Conventional
Special Listing Condition Deed Restrictions
Read Less
Want to know what your home might be worth? Contact us for a FREE valuation!

Our team is ready to help you sell your home for the highest possible price ASAP

©2024 North Texas Real Estate Information Systems.
Bought with Elijah Misigaro • Monument Realty

GET MORE INFORMATION






