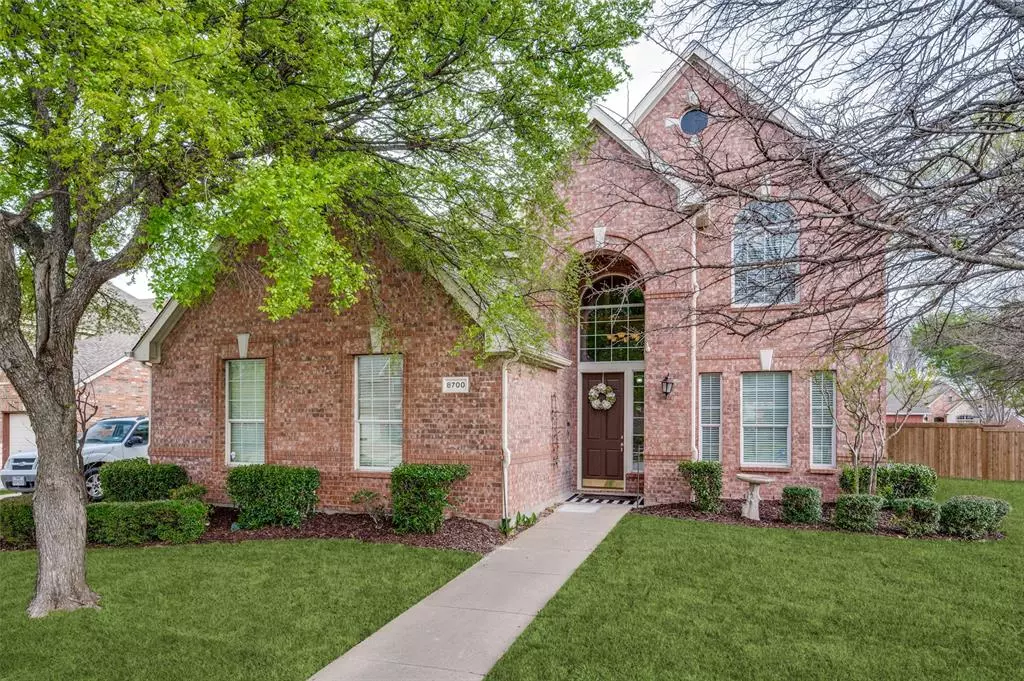$559,900
For more information regarding the value of a property, please contact us for a free consultation.
8700 Bent Tree Drive Mckinney, TX 75072
4 Beds
3 Baths
2,995 SqFt
Key Details
Property Type Single Family Home
Sub Type Single Family Residence
Listing Status Sold
Purchase Type For Sale
Square Footage 2,995 sqft
Price per Sqft $186
Subdivision Fairway Village
MLS Listing ID 20548813
Sold Date 04/25/24
Style Traditional
Bedrooms 4
Full Baths 3
HOA Fees $79/ann
HOA Y/N Mandatory
Year Built 2003
Annual Tax Amount $7,740
Lot Size 0.270 Acres
Acres 0.27
Property Description
Perfect location in the highly desirable neighborhood of Stonebridge Ranch zoned to excellent schools and close to pickleball, tennis, beach and tennis facility, olympic sized pool plus lakes, fishing, parks and miles of hike and bike trails. The open bright and light floorplan has bountiful flex space to please any family with 4 bedrooms, a downstairs study or gameroom and two staircases. The kitchen boasts an abundance or cabinets, counter space and storage and double ovens. The utility room has space for a refrigerator, window and extra storage. Majority of the home has been freshly painted and the carpet was replaced in March, 2024 - SPLIT 3 CAR GARAGE
Location
State TX
County Collin
Community Club House, Community Dock, Community Pool, Community Sprinkler, Curbs, Fishing, Golf, Greenbelt, Jogging Path/Bike Path, Lake, Park, Playground, Pool, Sidewalks
Direction GPS
Rooms
Dining Room 2
Interior
Interior Features Cable TV Available, Chandelier, Decorative Lighting, Double Vanity, Flat Screen Wiring, High Speed Internet Available, Kitchen Island, Multiple Staircases, Open Floorplan, Pantry, Vaulted Ceiling(s)
Heating Central, Fireplace(s), Natural Gas
Cooling Ceiling Fan(s), Central Air, Electric
Flooring Carpet, Ceramic Tile, Wood
Fireplaces Number 1
Fireplaces Type Gas, Gas Logs, Gas Starter
Appliance Dishwasher, Disposal, Electric Oven, Gas Cooktop, Gas Water Heater, Double Oven, Plumbed For Gas in Kitchen
Heat Source Central, Fireplace(s), Natural Gas
Laundry Utility Room, Full Size W/D Area
Exterior
Garage Spaces 3.0
Community Features Club House, Community Dock, Community Pool, Community Sprinkler, Curbs, Fishing, Golf, Greenbelt, Jogging Path/Bike Path, Lake, Park, Playground, Pool, Sidewalks
Utilities Available Cable Available, City Sewer, City Water, Natural Gas Available, Sidewalk, Underground Utilities
Roof Type Composition
Total Parking Spaces 3
Garage Yes
Building
Story Two
Foundation Slab
Level or Stories Two
Structure Type Brick
Schools
Elementary Schools Eddins
Middle Schools Dowell
High Schools Mckinney Boyd
School District Mckinney Isd
Others
Ownership Fiene
Acceptable Financing Cash, Conventional, FHA, VA Loan
Listing Terms Cash, Conventional, FHA, VA Loan
Financing Conventional
Read Less
Want to know what your home might be worth? Contact us for a FREE valuation!

Our team is ready to help you sell your home for the highest possible price ASAP

©2024 North Texas Real Estate Information Systems.
Bought with John Brooks • JB Real Estate Group

GET MORE INFORMATION






