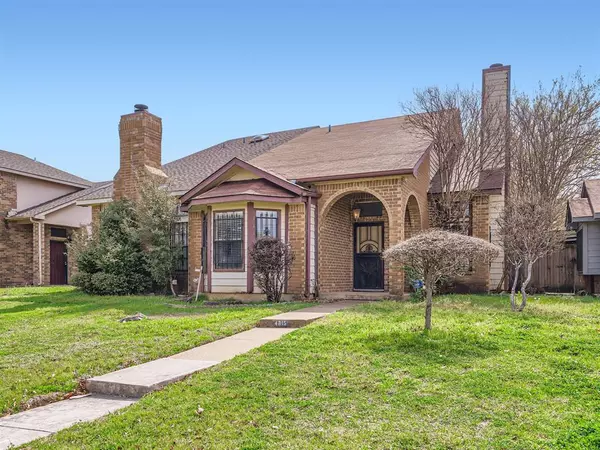$190,000
For more information regarding the value of a property, please contact us for a free consultation.
4815 Clover Haven Street Dallas, TX 75227
2 Beds
2 Baths
1,081 SqFt
Key Details
Property Type Single Family Home
Sub Type Single Family Residence
Listing Status Sold
Purchase Type For Sale
Square Footage 1,081 sqft
Price per Sqft $175
Subdivision Everglade Park 5Th Sec
MLS Listing ID 20554084
Sold Date 05/16/24
Style Traditional
Bedrooms 2
Full Baths 2
HOA Y/N None
Year Built 1986
Annual Tax Amount $4,615
Lot Size 3,746 Sqft
Acres 0.086
Property Description
Click the Virtual Tour link to view the 3D walkthrough. Welcome to this charming two-story, 2-bedroom home offering both comfort and convenience. Step into the spacious living room adorned with soaring ceilings and a cozy fireplace, creating an inviting ambiance for relaxation and entertainment. The seamless flow leads you to the dining area and kitchen, which boasts ample cabinet space and a convenient breakfast bar for additional seating. On the main level, you'll find a generously-sized bedroom and a well-appointed bathroom. Retreat upstairs to discover the primary suite, tucked away for optimal privacy. This sanctuary not only features its own private ensuite but also a versatile bonus space, perfect for a home office or a cozy reading nook. This home's location offers easy access to major roads, ensuring a smooth commute, as well as proximity to local schools and dining options. Don't miss the opportunity to make this residence your own. Schedule your showing today!
Location
State TX
County Dallas
Direction I-30 E. Take exit 53A toward TX-12Loop. Merge onto Interstate 30 Frontage Rd. Turn right toward Buckner Blvd. Slight right onto Buckner Blvd. Use the left lane to take the ramp onto TX-12 Loop S. Turn right onto Clover Haven St. Home on the left.
Rooms
Dining Room 1
Interior
Interior Features Cable TV Available, Decorative Lighting, High Speed Internet Available
Heating Central
Cooling Ceiling Fan(s), Central Air
Flooring Carpet, Ceramic Tile
Fireplaces Number 1
Fireplaces Type Living Room
Appliance Dishwasher, Electric Range
Heat Source Central
Laundry In Kitchen, On Site
Exterior
Exterior Feature Covered Patio/Porch, Private Yard
Garage Spaces 2.0
Fence Back Yard, Fenced, Wood
Utilities Available Alley, Cable Available, City Sewer, City Water, Electricity Available, Phone Available, Sewer Available
Roof Type Composition
Total Parking Spaces 2
Garage Yes
Building
Lot Description Interior Lot
Story Two
Foundation Slab
Level or Stories Two
Structure Type Brick,Siding
Schools
Elementary Schools Frank Guzick
Middle Schools H.W. Lang
High Schools Skyline
School District Dallas Isd
Others
Ownership Carolyn Burns
Acceptable Financing Cash, Conventional, FHA, VA Loan
Listing Terms Cash, Conventional, FHA, VA Loan
Financing FHA
Read Less
Want to know what your home might be worth? Contact us for a FREE valuation!

Our team is ready to help you sell your home for the highest possible price ASAP

©2024 North Texas Real Estate Information Systems.
Bought with Veronika Quick • Vivo Realty

GET MORE INFORMATION






