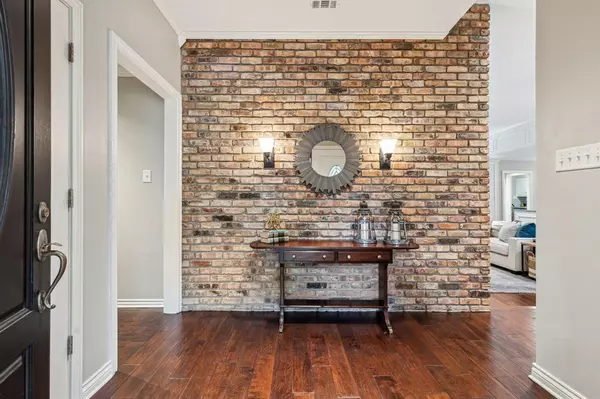$895,000
For more information regarding the value of a property, please contact us for a free consultation.
6210 Warm Mist Lane Dallas, TX 75248
3 Beds
3 Baths
3,023 SqFt
Key Details
Property Type Single Family Home
Sub Type Single Family Residence
Listing Status Sold
Purchase Type For Sale
Square Footage 3,023 sqft
Price per Sqft $296
Subdivision Prestonwood
MLS Listing ID 20578685
Sold Date 05/21/24
Style Traditional
Bedrooms 3
Full Baths 3
HOA Fees $41/ann
HOA Y/N Mandatory
Year Built 1979
Annual Tax Amount $14,761
Lot Size 0.254 Acres
Acres 0.254
Property Description
Beautifully updated, well-maintained home nestled on a quarter-acre lot on a picturesque street in highly desired Prestonwood and located less than 1 mile to top-rated Prestonwood Elementary! Landscaping, mature trees and a circular drive welcome you and your guests to this ideal 3-bedroom, 3 bath home. Step inside to find a family-friendly floor plan with updated kitchen and baths, formal dining room, large family rooms, and spacious bedrooms. Light and bright kitchen with Jenn-Air appliances is open to one of two large living areas and breakfast room. Standouts include gorgeous hardwood floors, lots of windows, plantation shutters, thoughtful and functional built-ins throughout, 2 wood-burning fireplaces, decorative lighting, ceiling fans, and neutral paint colors to accommodate any décor. Primary ensuite with sweeping views of the backyard features his and her closets, walk-in shower, soaking tub, double vanities. Enjoy a large covered patio, sparkling swimming pool and grassy areas
Location
State TX
County Dallas
Direction East on Arapaho, North (left) on Golden Creek, West (left) at Warm Mist.
Rooms
Dining Room 2
Interior
Interior Features Cable TV Available, Decorative Lighting, Eat-in Kitchen, Granite Counters, High Speed Internet Available, Open Floorplan, Walk-In Closet(s), Wet Bar
Heating Central, Natural Gas
Cooling Attic Fan, Ceiling Fan(s), Central Air, Electric
Flooring Carpet, Hardwood, Tile
Fireplaces Number 2
Fireplaces Type Family Room, Living Room, Wood Burning
Appliance Commercial Grade Vent, Dishwasher, Disposal, Electric Oven, Gas Cooktop, Microwave, Convection Oven, Plumbed For Gas in Kitchen
Heat Source Central, Natural Gas
Laundry Utility Room, Full Size W/D Area
Exterior
Exterior Feature Covered Patio/Porch, Rain Gutters
Garage Spaces 2.0
Fence Wood
Pool In Ground, Outdoor Pool, Pool Sweep
Utilities Available Cable Available, City Sewer, City Water
Roof Type Composition
Total Parking Spaces 2
Garage Yes
Private Pool 1
Building
Lot Description Interior Lot, Landscaped, Many Trees, Sprinkler System
Story One
Foundation Slab
Level or Stories One
Structure Type Brick
Schools
Elementary Schools Prestonwood
High Schools Pearce
School District Richardson Isd
Others
Ownership Hale
Acceptable Financing Cash, Conventional, FHA
Listing Terms Cash, Conventional, FHA
Financing Conventional
Special Listing Condition Aerial Photo, Survey Available
Read Less
Want to know what your home might be worth? Contact us for a FREE valuation!

Our team is ready to help you sell your home for the highest possible price ASAP

©2024 North Texas Real Estate Information Systems.
Bought with Hillary Turner • Compass RE Texas, LLC.

GET MORE INFORMATION






