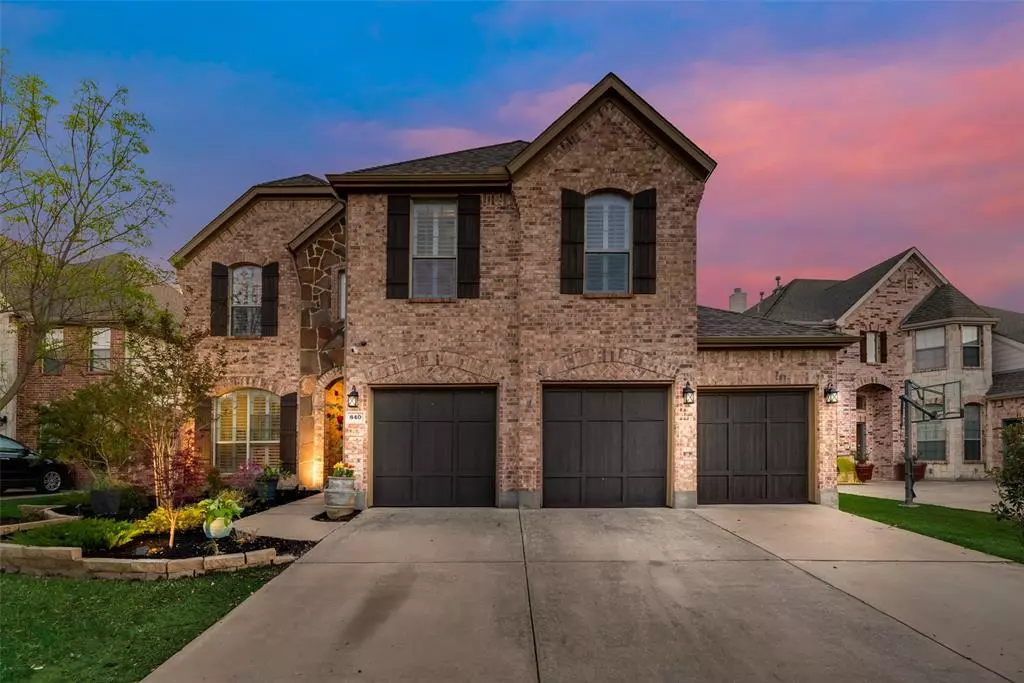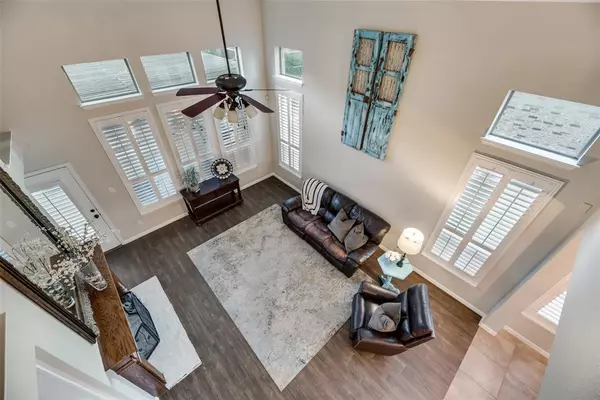$675,000
For more information regarding the value of a property, please contact us for a free consultation.
840 Ethan Road Lantana, TX 76226
4 Beds
4 Baths
3,664 SqFt
Key Details
Property Type Single Family Home
Sub Type Single Family Residence
Listing Status Sold
Purchase Type For Sale
Square Footage 3,664 sqft
Price per Sqft $184
Subdivision Dakota
MLS Listing ID 20580339
Sold Date 05/20/24
Bedrooms 4
Full Baths 4
HOA Fees $121/mo
HOA Y/N Mandatory
Year Built 2006
Annual Tax Amount $9,877
Lot Size 7,274 Sqft
Acres 0.167
Property Description
Welcome to this stunning home nestled within the award-winning master-planned golf community of Lantana! Offering the ultimate in luxury living, boasting an ideal location on a low traffic street. Spacious media and game rooms and private study. Perfect for relaxation and productivity in your own virtual office, this room would also be perfect for a secondary bedroom down and has a full bath adjacent. Step inside to discover an inviting open floor plan large primary suite and closet system. Plenty of extras here with an understairs wine bar, plantation shutters, and iron spindle staircase. Retreat to the backyard oasis with a covered patio, fire pit area and low maintenance turf area as well as a grass side yard. HOA maintains the front and side yard. Resort-style amenities include 5 sparkling pools, lush parks, tennis, basketball, hike and bike trails, BBQ pavilion and 2 workout facilities. Don't miss the opportunity to make this dream home yours in Lantana's sought-after community!
Location
State TX
County Denton
Community Community Pool, Curbs, Fishing, Fitness Center, Golf, Greenbelt, Jogging Path/Bike Path, Park, Perimeter Fencing, Playground, Pool, Sidewalks, Tennis Court(S), Other
Direction 407 to Lantana Trail. R on Bonham, R on Weston, R on Senna, curve around Linden to Ethan.
Rooms
Dining Room 2
Interior
Interior Features Cable TV Available, Decorative Lighting, Dry Bar, Granite Counters, High Speed Internet Available, Pantry, Sound System Wiring, Walk-In Closet(s)
Heating Central, Natural Gas
Cooling Ceiling Fan(s), Central Air, Electric
Flooring Carpet, Ceramic Tile, Luxury Vinyl Plank, Wood
Fireplaces Number 1
Fireplaces Type Gas, Gas Logs, Gas Starter, Living Room
Appliance Dishwasher, Disposal, Gas Range, Gas Water Heater, Microwave, Plumbed For Gas in Kitchen
Heat Source Central, Natural Gas
Laundry Electric Dryer Hookup, Utility Room, Full Size W/D Area, Washer Hookup
Exterior
Exterior Feature Covered Patio/Porch, Fire Pit, Rain Gutters, Lighting
Garage Spaces 3.0
Fence Wood
Community Features Community Pool, Curbs, Fishing, Fitness Center, Golf, Greenbelt, Jogging Path/Bike Path, Park, Perimeter Fencing, Playground, Pool, Sidewalks, Tennis Court(s), Other
Utilities Available All Weather Road, Electricity Connected, Individual Gas Meter, Individual Water Meter, MUD Sewer, MUD Water, Natural Gas Available, Sidewalk, Underground Utilities, Unincorporated
Roof Type Composition
Total Parking Spaces 3
Garage Yes
Building
Lot Description Few Trees, Interior Lot
Story Two
Foundation Slab
Level or Stories Two
Structure Type Brick,Rock/Stone
Schools
Elementary Schools Ep Rayzor
Middle Schools Tom Harpool
High Schools Guyer
School District Denton Isd
Others
Ownership Christopher White
Acceptable Financing Cash, Conventional, FHA, VA Loan
Listing Terms Cash, Conventional, FHA, VA Loan
Financing Conventional
Special Listing Condition Deed Restrictions
Read Less
Want to know what your home might be worth? Contact us for a FREE valuation!

Our team is ready to help you sell your home for the highest possible price ASAP

©2024 North Texas Real Estate Information Systems.
Bought with Katherine Mitchell • Keller Williams Realty-FM

GET MORE INFORMATION






