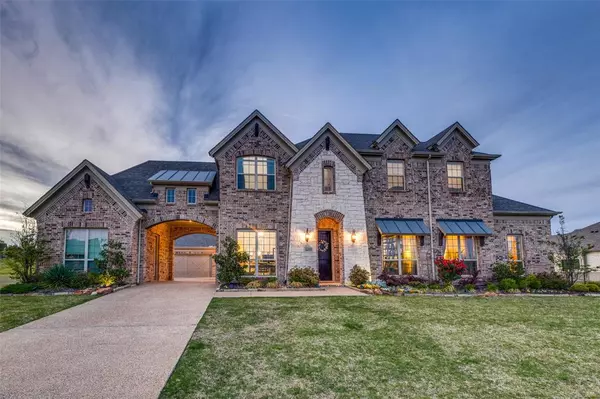$1,099,000
For more information regarding the value of a property, please contact us for a free consultation.
4609 Aiken Trail Sachse, TX 75048
5 Beds
4 Baths
4,125 SqFt
Key Details
Property Type Single Family Home
Sub Type Single Family Residence
Listing Status Sold
Purchase Type For Sale
Square Footage 4,125 sqft
Price per Sqft $266
Subdivision Estates Of Pleasant Valley Ph 1
MLS Listing ID 20586682
Sold Date 05/22/24
Style Traditional
Bedrooms 5
Full Baths 4
HOA Fees $57/ann
HOA Y/N Mandatory
Year Built 2019
Annual Tax Amount $22,532
Lot Size 1.000 Acres
Acres 1.0
Property Description
Experience luxury living in this exquisite 1.5 story Grand home nestled on a 1-acre lot in the heart of Sachse. Be awestruck by soaring ceilings, expansive hand-scraped hardwood floors, and magnificent architecture not to be outdone by the massive gourmet large island kitchen, with butlers pantry, built-in planning center, and stainless appliances. The open concept continues with the spacious great room showcasing a floor to ceiling fireplace and views of the pool and outdoor living area. The primary retreat offers a spa-like experience with a soaking tub, oversized shower, dual closets and separate vanities. Entertainment abounds in the outdoor oasis, featuring a rock framed pool, spa, outdoor kitchen, and cedar covered patio with multiple sitting areas. Luxury continues with a Porte-Cochere that frames the 2 garages and courtyard, a large game room, French door office, and dual guest suites. There is an immersive 3D virtual tour if you are ready to experience the home now.
Location
State TX
County Dallas
Direction From Dallas take George Bush Freeway to Sachse, LEFT on Merritt, RIGHT on Pleasant Valley, LEFT on Filson, RIGHT on Aiken
Rooms
Dining Room 2
Interior
Interior Features Built-in Features, Cable TV Available, Chandelier, Decorative Lighting, Double Vanity, Flat Screen Wiring, Granite Counters, High Speed Internet Available, Kitchen Island, Open Floorplan, Vaulted Ceiling(s), Walk-In Closet(s)
Flooring Carpet, Ceramic Tile, Wood
Fireplaces Number 1
Fireplaces Type Gas Logs, Gas Starter, Great Room
Appliance Dishwasher, Disposal, Electric Oven, Gas Cooktop, Microwave, Tankless Water Heater, Vented Exhaust Fan
Laundry Electric Dryer Hookup, Utility Room, Full Size W/D Area, Washer Hookup
Exterior
Exterior Feature Covered Patio/Porch, Rain Gutters
Garage Spaces 3.0
Pool Heated, In Ground, Outdoor Pool, Pool/Spa Combo, Water Feature
Utilities Available City Water, Co-op Electric
Roof Type Composition
Total Parking Spaces 3
Garage Yes
Private Pool 1
Building
Lot Description Acreage, Few Trees, Interior Lot, Landscaped, Lrg. Backyard Grass, Sprinkler System, Subdivision
Story One and One Half
Foundation Slab
Level or Stories One and One Half
Structure Type Brick,Rock/Stone
Schools
Elementary Schools Choice Of School
Middle Schools Choice Of School
High Schools Choice Of School
School District Garland Isd
Others
Ownership See Tax
Acceptable Financing Cash, Conventional
Listing Terms Cash, Conventional
Financing Conventional
Special Listing Condition Aerial Photo
Read Less
Want to know what your home might be worth? Contact us for a FREE valuation!

Our team is ready to help you sell your home for the highest possible price ASAP

©2024 North Texas Real Estate Information Systems.
Bought with Zaynab Harb • LIV Realty, LLC

GET MORE INFORMATION






