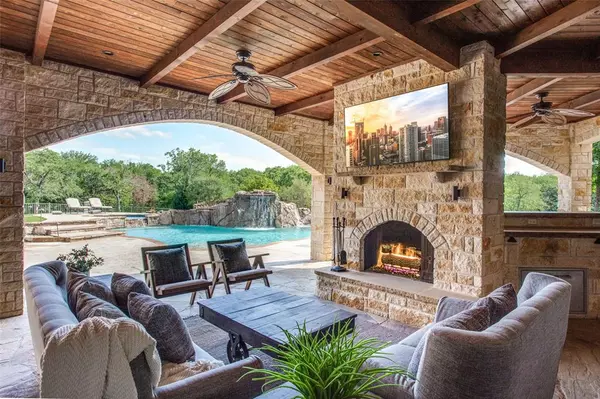$1,699,000
For more information regarding the value of a property, please contact us for a free consultation.
5832 Harmony Ranch Road Aubrey, TX 76227
5 Beds
4 Baths
4,487 SqFt
Key Details
Property Type Single Family Home
Sub Type Single Family Residence
Listing Status Sold
Purchase Type For Sale
Square Footage 4,487 sqft
Price per Sqft $378
Subdivision James Williamson
MLS Listing ID 20594362
Sold Date 05/23/24
Style Traditional
Bedrooms 5
Full Baths 4
HOA Y/N None
Year Built 1993
Annual Tax Amount $14,432
Lot Size 4.280 Acres
Acres 4.28
Property Description
This Breathtaking estate epitomizes resort-style living, offering seamless access to Frisco, Denton, DFW, and the Dallas North Tollway. 4.28 Acres of
lush landscaping surrounds this 5-bedroom, 4-bathroom custom home. This residence boasts unparalleled luxury living. Step into the backyard
oasis, complete with sparkling diving pool, spa, cascading waterfalls, and a charming stone firepit. The patio features multiple seating areas, a granite bar, farmhouse sink, wood-burning fireplace, and 3 TV's providing the ultimate outdoor living area. The custom oversized attached garage features RV parking, space for 5 cars, in-wall air compressor lines, and additional wd, and a full air-conditioned workshop or workout room. An additional 2-bedroom 1 bath guest apartment with kitchen, living room, and balcony complete with its own exterior entrance. Don't miss this opportunity to experience this extraordinary property firsthand. 1066 sq ft apartment & 878 ac workshop not included in sq footage.
Location
State TX
County Denton
Direction From Highway 380 turn North onto Rockhill Road. At the stop sign, go straight onto Harmony Ranch Rd. House is on the right.
Rooms
Dining Room 2
Interior
Interior Features Built-in Features, Chandelier, Decorative Lighting, Eat-in Kitchen, Flat Screen Wiring, Granite Counters, Kitchen Island, Pantry, Sound System Wiring, Vaulted Ceiling(s), Walk-In Closet(s)
Heating Central, Fireplace(s)
Cooling Ceiling Fan(s), Central Air
Flooring Carpet, Tile
Fireplaces Number 3
Fireplaces Type Bath, Bedroom, Decorative, Double Sided, Fire Pit, Gas, Living Room, Outside, See Through Fireplace, Stone, Wood Burning
Appliance Built-in Refrigerator, Dishwasher, Disposal, Dryer, Electric Oven, Gas Cooktop, Microwave
Heat Source Central, Fireplace(s)
Laundry In Garage, Utility Room, Full Size W/D Area
Exterior
Exterior Feature Balcony, Barbecue, Covered Patio/Porch, Dog Run, Fire Pit, Rain Gutters, Lighting, Outdoor Kitchen, Outdoor Living Center, Private Yard, RV/Boat Parking, Sport Court
Garage Spaces 6.0
Fence Full, Masonry, Metal, Pipe
Pool Diving Board, Gunite, Heated, In Ground, Outdoor Pool, Pool/Spa Combo, Waterfall, Other
Utilities Available Asphalt, Co-op Water, Private Road, Propane, Septic, Underground Utilities
Roof Type Composition
Total Parking Spaces 6
Garage Yes
Private Pool 1
Building
Lot Description Acreage, Interior Lot, Landscaped, Lrg. Backyard Grass, Many Trees, Sprinkler System
Story Two
Foundation Slab
Level or Stories Two
Structure Type Brick
Schools
Elementary Schools Hl Brockett
Middle Schools Aubrey
High Schools Aubrey
School District Aubrey Isd
Others
Restrictions Unknown Encumbrance(s)
Ownership See Tax
Acceptable Financing Cash, Conventional, Other
Listing Terms Cash, Conventional, Other
Financing Cash
Special Listing Condition Aerial Photo
Read Less
Want to know what your home might be worth? Contact us for a FREE valuation!

Our team is ready to help you sell your home for the highest possible price ASAP

©2025 North Texas Real Estate Information Systems.
Bought with Belinda Duff • Coldwell Banker Realty Frisco
GET MORE INFORMATION






