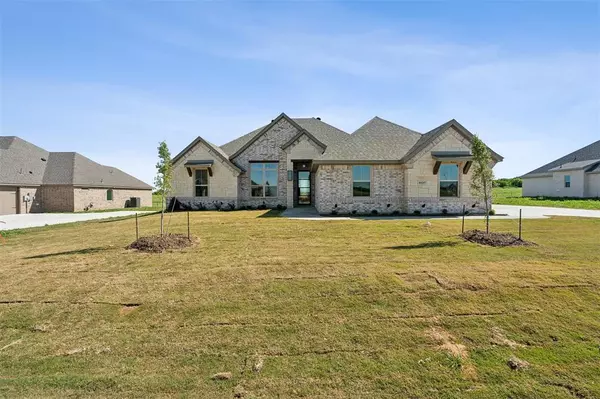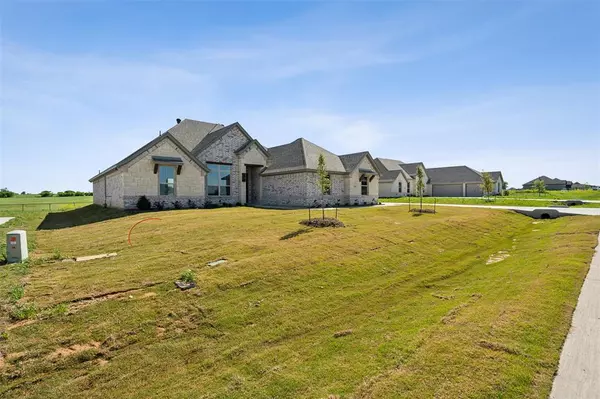$479,888
For more information regarding the value of a property, please contact us for a free consultation.
9337 Wildcat Ridge Godley, TX 76044
4 Beds
3 Baths
2,516 SqFt
Key Details
Property Type Single Family Home
Sub Type Single Family Residence
Listing Status Sold
Purchase Type For Sale
Square Footage 2,516 sqft
Price per Sqft $190
Subdivision Wildcat Ridge Phase Ii
MLS Listing ID 20584147
Sold Date 05/28/24
Style Traditional
Bedrooms 4
Full Baths 2
Half Baths 1
HOA Fees $48/ann
HOA Y/N Mandatory
Year Built 2023
Annual Tax Amount $1,244
Lot Size 0.417 Acres
Acres 0.4168
Property Description
Massive lot with no rear neighbors and all of the upgrades you've been looking for. The living room offers wood-tile flooring with a corner stone gas fireplace and opens to the kitchen featuring an oversized island, gas cooktop, custom vent hood, under-mount lighting, eat-in dining area, and a walk-in pantry. Plenty of windows to let the light in. The oversized owner's ensuite has it all including granite counters, a separate tub, a spacious walk-in shower & expansive walk-in closet with floor-to-ceiling rods and shelving. Split floorplan for maximum privacy. Private office just off the entryway that can be used as a 4th bedroom. The separate utility room has built-in cabinets and a granite countertop. Finished out the 3-car garage with epoxy flooring. Entertain your new neighbors under the covered patio or in the spacious yard - the possibilities are endless. HOA offers covered pavilion, community pool, and playground.
Location
State TX
County Johnson
Community Community Sprinkler, Fishing, Gated, Playground, Pool
Direction PLEASE READ: From 171, turn onto CR 2331. Turn left onto Wildcat Ridge.
Rooms
Dining Room 1
Interior
Interior Features Cable TV Available, Decorative Lighting, Eat-in Kitchen, Granite Counters, High Speed Internet Available, Kitchen Island, Open Floorplan, Pantry, Vaulted Ceiling(s), Walk-In Closet(s)
Heating Central, Zoned
Cooling Ceiling Fan(s), Central Air, Electric
Flooring Carpet, Ceramic Tile
Fireplaces Number 1
Fireplaces Type Decorative, Gas, Living Room, Stone
Appliance Dishwasher, Disposal, Gas Cooktop, Microwave
Heat Source Central, Zoned
Laundry Electric Dryer Hookup, Utility Room, Full Size W/D Area
Exterior
Exterior Feature Covered Patio/Porch, Lighting
Garage Spaces 3.0
Community Features Community Sprinkler, Fishing, Gated, Playground, Pool
Utilities Available City Sewer, City Water
Roof Type Composition
Total Parking Spaces 3
Garage Yes
Building
Lot Description Interior Lot, Landscaped
Story One
Foundation Slab
Level or Stories One
Structure Type Brick
Schools
Elementary Schools Godley
Middle Schools Godley
High Schools Godley
School District Godley Isd
Others
Restrictions Deed
Ownership See Transaction Desk
Acceptable Financing Cash, Conventional, FHA, USDA Loan, VA Loan
Listing Terms Cash, Conventional, FHA, USDA Loan, VA Loan
Financing Conventional
Special Listing Condition Aerial Photo
Read Less
Want to know what your home might be worth? Contact us for a FREE valuation!

Our team is ready to help you sell your home for the highest possible price ASAP

©2024 North Texas Real Estate Information Systems.
Bought with Amy Anderson • Coldwell Banker Realty

GET MORE INFORMATION






