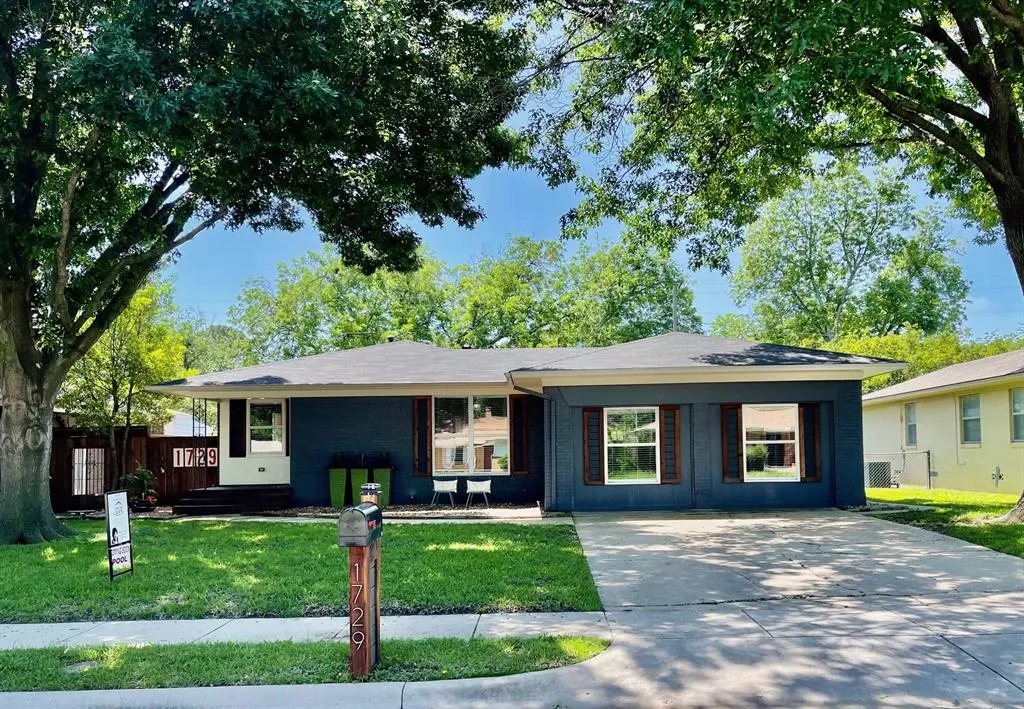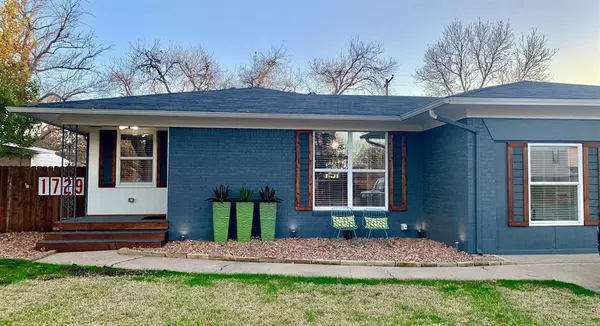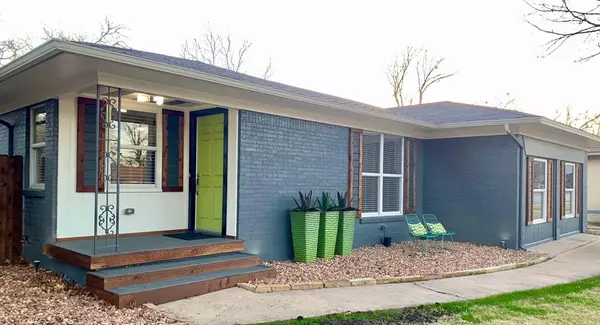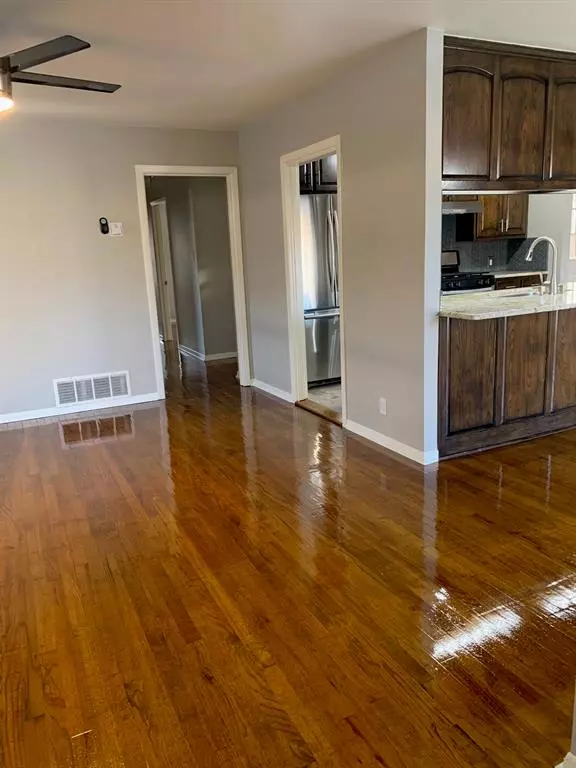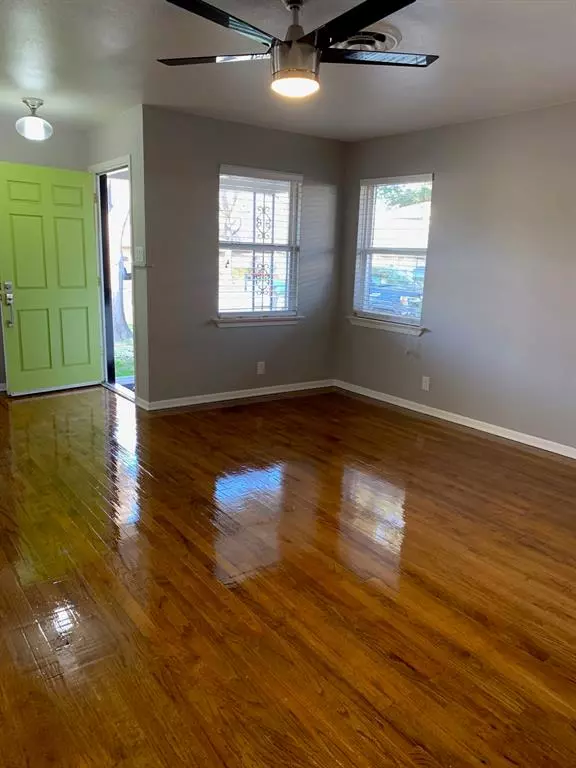$400,000
For more information regarding the value of a property, please contact us for a free consultation.
1729 Westchester Street Denton, TX 76201
3 Beds
3 Baths
2,170 SqFt
Key Details
Property Type Single Family Home
Sub Type Single Family Residence
Listing Status Sold
Purchase Type For Sale
Square Footage 2,170 sqft
Price per Sqft $184
Subdivision Westchester Park
MLS Listing ID 20604227
Sold Date 05/31/24
Style Mid-Century Modern
Bedrooms 3
Full Baths 3
HOA Y/N None
Year Built 1963
Annual Tax Amount $5,787
Lot Size 8,145 Sqft
Acres 0.187
Property Description
Dream no more - this beauty just about has it all! Incredible Mid-Century gem boasts 3 bedrooms, 3 full baths, a backyard oasis with a sparkling pool and huge covered patio for ultimate relaxation and entertainment. Immerse yourself in luxury - updated to the max - features include refinished original hardwood floors with the charm you have been looking for, sleek porcelain tile in soft colors that let you show off your sense of style, upgraded granite countertops throughout. Indulge in the dual shower master bath, high vanity with double sinks to give you space plus his and her wi closets. Envision your perfect lifestyle in the versatile bonus flex room—ideal for a 4th bedroom, office, or huge family retreat. Feel the warmth of your home the minute you drive up. Gas hookups outside for grilling or a firepit, and inside for a potential fireplace. This is more than a house; it's a beautiful haven waiting to embrace you. Step into your dream home and make it yours - do not miss out!
Location
State TX
County Denton
Direction Use GPS - The location of this house is great - much desired Westchester Park. Close to the Universities and 35 for easy access.
Rooms
Dining Room 1
Interior
Interior Features Cable TV Available, Chandelier, Decorative Lighting, Double Vanity, Granite Counters, High Speed Internet Available, Kitchen Island, Open Floorplan, Pantry, Walk-In Closet(s)
Heating Central, Natural Gas
Cooling Ceiling Fan(s), Central Air, Window Unit(s)
Flooring Carpet, Ceramic Tile, Hardwood, Tile
Appliance Dishwasher, Disposal, Gas Range, Gas Water Heater, Plumbed For Gas in Kitchen, Vented Exhaust Fan
Heat Source Central, Natural Gas
Laundry Electric Dryer Hookup, Full Size W/D Area, Washer Hookup
Exterior
Exterior Feature Covered Patio/Porch, Lighting, Private Yard, Storage
Fence Back Yard, Fenced, Gate, Perimeter, Wood
Pool Gunite, In Ground, Outdoor Pool, Private
Utilities Available Cable Available, City Sewer, City Water, Concrete, Curbs, Electricity Connected, Individual Gas Meter, Individual Water Meter, Sidewalk, Underground Utilities
Roof Type Composition
Garage No
Private Pool 1
Building
Lot Description Few Trees, Interior Lot, Landscaped, Lrg. Backyard Grass, Sprinkler System, Subdivision
Story One
Foundation Pillar/Post/Pier
Level or Stories One
Structure Type Brick,Siding
Schools
Elementary Schools Newton Rayzor
Middle Schools Calhoun
High Schools Denton
School District Denton Isd
Others
Restrictions No Known Restriction(s)
Ownership Aston-Krhovjak Trust
Acceptable Financing Cash, Conventional, FHA, VA Loan
Listing Terms Cash, Conventional, FHA, VA Loan
Financing Conventional
Read Less
Want to know what your home might be worth? Contact us for a FREE valuation!

Our team is ready to help you sell your home for the highest possible price ASAP

©2025 North Texas Real Estate Information Systems.
Bought with Sophie Diaz • Sophie Tel Diaz Real Estate
GET MORE INFORMATION


