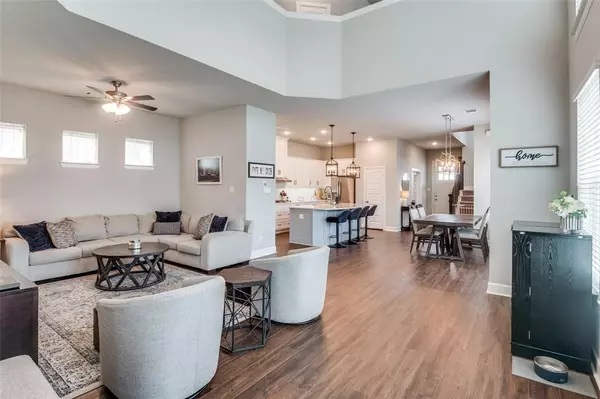$514,900
For more information regarding the value of a property, please contact us for a free consultation.
8956 Redding Street North Richland Hills, TX 76180
3 Beds
3 Baths
2,314 SqFt
Key Details
Property Type Single Family Home
Sub Type Single Family Residence
Listing Status Sold
Purchase Type For Sale
Square Footage 2,314 sqft
Price per Sqft $222
Subdivision Hometown
MLS Listing ID 20549428
Sold Date 06/05/24
Style Craftsman
Bedrooms 3
Full Baths 2
Half Baths 1
HOA Fees $133/qua
HOA Y/N Mandatory
Year Built 2021
Property Description
Barely lived in this beautiful home is ready to move into! The well designed floor plan features an open living area with lots of natural light. Three bedrooms and a retreat game room upstairs in addition to a private study with French doors downstairs. Stunning kitchen with white quartz countertops, spice rack, pot and pan drawer, double trash can, tile backsplash, walk in pantry and gas cooktop. Luxurious primary bedroom with a sitting area, large shower and a spacious closet. Energy saving home, two car attached garage with room to fit a truck plus extra storage, utilty room downstairs with lots of cabinetry. Enjoy the Hometown Community with many features including a pond and lush greenspace. Convenient drive to DFW airport, great shopping, dining, walk to library, NRH Recreation center, trails and Texrail to DFW. Large backyard
Location
State TX
County Tarrant
Direction From Dallas Take Hwy 183 To Precinct Line Turn right,Left on Cannon Drive then Left on Blvd. 26, Right on Parker, Left on Redding.
Rooms
Dining Room 1
Interior
Interior Features Cable TV Available, Decorative Lighting, Double Vanity, Eat-in Kitchen, Flat Screen Wiring, High Speed Internet Available, Kitchen Island, Open Floorplan, Pantry, Vaulted Ceiling(s), Walk-In Closet(s)
Heating Central, Natural Gas, Zoned
Cooling Ceiling Fan(s), Central Air, Electric, Zoned
Flooring Carpet, Simulated Wood, Tile
Appliance Dishwasher, Disposal, Electric Oven, Gas Cooktop, Gas Water Heater, Microwave, Plumbed For Gas in Kitchen
Heat Source Central, Natural Gas, Zoned
Laundry Utility Room, Full Size W/D Area
Exterior
Exterior Feature Rain Gutters
Garage Spaces 2.0
Utilities Available Cable Available, City Sewer, City Water
Roof Type Composition
Total Parking Spaces 2
Garage Yes
Building
Lot Description Interior Lot, Landscaped, Lrg. Backyard Grass, Many Trees
Story Two
Foundation Slab
Level or Stories Two
Structure Type Siding
Schools
Elementary Schools Walkercrk
Middle Schools Smithfield
High Schools Birdville
School District Birdville Isd
Others
Ownership See Listing Agent
Acceptable Financing Cash, Conventional
Listing Terms Cash, Conventional
Financing Conventional
Read Less
Want to know what your home might be worth? Contact us for a FREE valuation!

Our team is ready to help you sell your home for the highest possible price ASAP

©2024 North Texas Real Estate Information Systems.
Bought with Laura Cramer • Martin Realty Group

GET MORE INFORMATION






