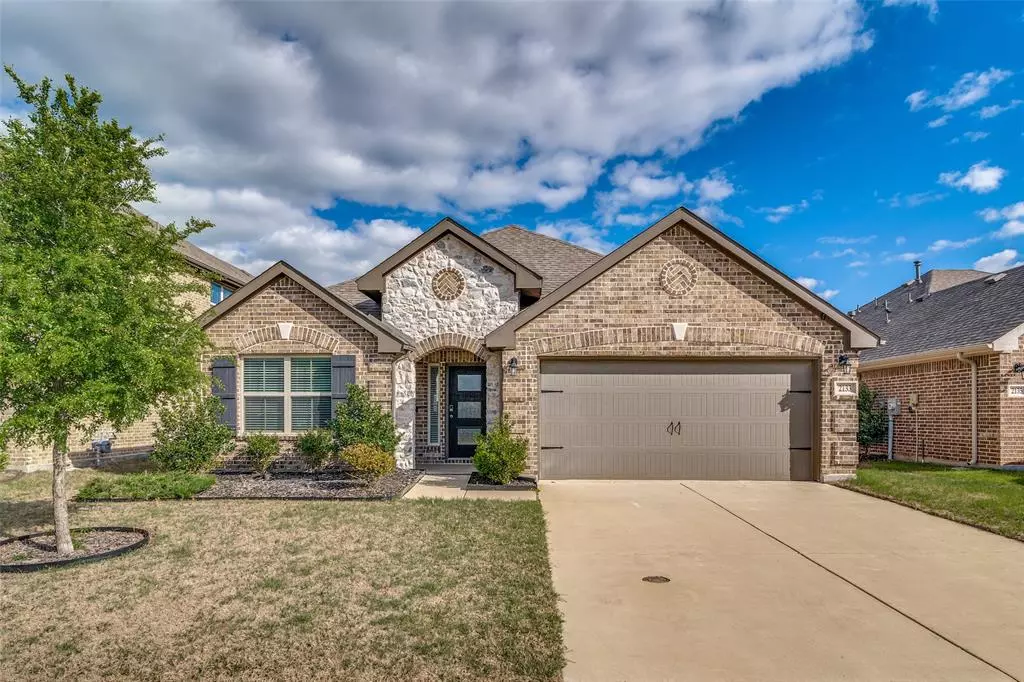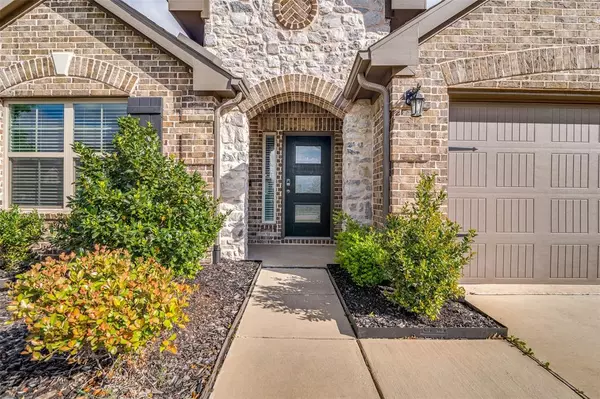$369,990
For more information regarding the value of a property, please contact us for a free consultation.
2133 Swanmore Way Forney, TX 75126
3 Beds
2 Baths
2,051 SqFt
Key Details
Property Type Single Family Home
Sub Type Single Family Residence
Listing Status Sold
Purchase Type For Sale
Square Footage 2,051 sqft
Price per Sqft $180
Subdivision Devonshire Village 4B2
MLS Listing ID 20579265
Sold Date 06/07/24
Style Traditional
Bedrooms 3
Full Baths 2
HOA Fees $61/qua
HOA Y/N Mandatory
Year Built 2019
Annual Tax Amount $9,483
Lot Size 6,185 Sqft
Acres 0.142
Property Description
Welcome to your dream home nestled in the desired neighborhood of Devonshire in Forney! This meticulously maintained property boasts of modern features with traditional charm. This 3 bed 2 bath + study features an open concept layout, with a spacious living area, lvp floors, a modern electric fireplace and a beautiful kitchen. Kitchen has SS appliances, granite countertops and ample cabinet space. You will appreciate the dedicated study, and the formal dining area. The primary bedroom is a true retreat, bathroom features separate tub and shower along with dual sinks, it includes a sitting room perfect for relaxing. Also, the sitting room can be converted to a 4th bedroom. The home sits on a large lot that backs to a greenbelt. The community has an array of amenities: two pools, clubhouse, playground, dog park, and sport courts. With its curb appeal, and unbeatable community, this Forney gem has plenty to offer. Schedule a showing today. Ask about rate buy down!
Location
State TX
County Kaufman
Direction U.S. 80 Frontage Rd Take the Broad St exit toward Pinson Rd Continue onto W Broad St Keep left to stay on W Broad St Continue ont S Hwy 80 Turn right toward Pinson Rd Continue on Ravenhill Rd. Drive to Swanmore Way
Rooms
Dining Room 2
Interior
Interior Features Cable TV Available, Decorative Lighting, High Speed Internet Available
Heating Central
Cooling Central Air, Electric
Flooring Carpet, Hardwood
Fireplaces Number 1
Fireplaces Type Electric
Appliance Dishwasher, Electric Oven, Gas Cooktop, Microwave
Heat Source Central
Laundry Electric Dryer Hookup
Exterior
Exterior Feature Covered Patio/Porch, Rain Gutters
Garage Spaces 2.0
Fence Wood
Utilities Available Asphalt, Cable Available, City Sewer, City Water, Co-op Electric, MUD Sewer, MUD Water
Roof Type Composition
Total Parking Spaces 2
Garage Yes
Building
Story One
Foundation Slab
Level or Stories One
Structure Type Brick
Schools
Elementary Schools Griffin
Middle Schools Brown
High Schools North Forney
School District Forney Isd
Others
Ownership See Tax Records
Financing FHA
Read Less
Want to know what your home might be worth? Contact us for a FREE valuation!

Our team is ready to help you sell your home for the highest possible price ASAP

©2024 North Texas Real Estate Information Systems.
Bought with Victor Mata • EXP REALTY

GET MORE INFORMATION






