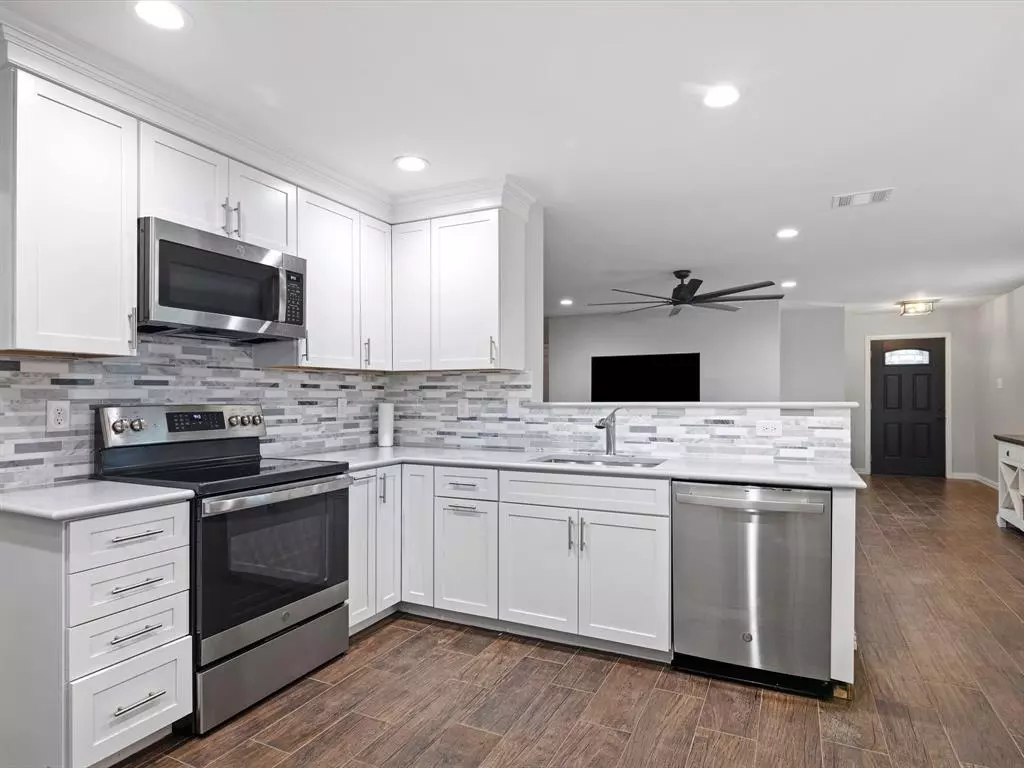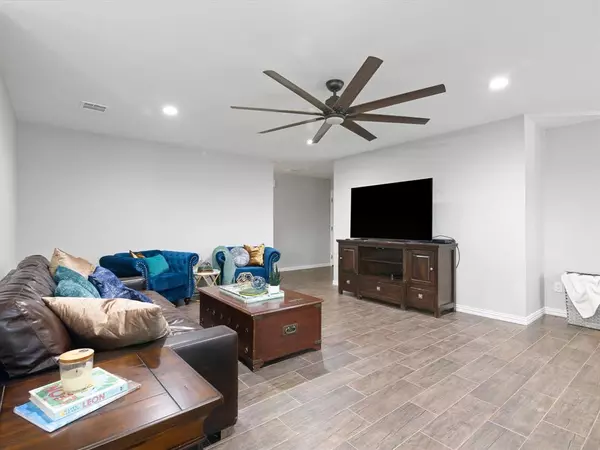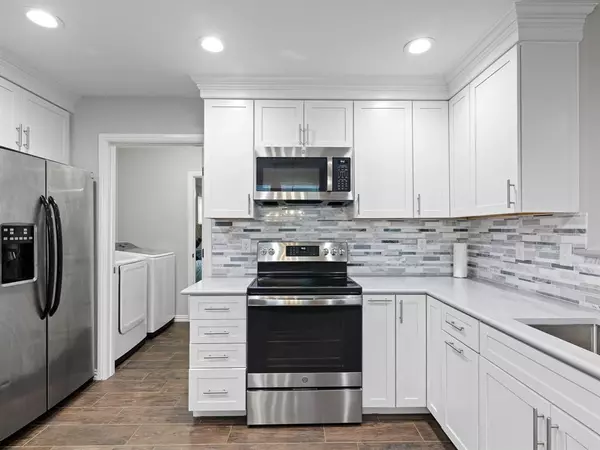$319,900
For more information regarding the value of a property, please contact us for a free consultation.
1421 Erin Drive Burleson, TX 76028
3 Beds
2 Baths
1,516 SqFt
Key Details
Property Type Single Family Home
Sub Type Single Family Residence
Listing Status Sold
Purchase Type For Sale
Square Footage 1,516 sqft
Price per Sqft $211
Subdivision Wakefield Heights
MLS Listing ID 20558712
Sold Date 06/06/24
Style Traditional
Bedrooms 3
Full Baths 2
HOA Fees $22/qua
HOA Y/N Mandatory
Year Built 2005
Annual Tax Amount $4,847
Lot Size 7,056 Sqft
Acres 0.162
Property Description
Spray foam insulated home!! Making your electric bill below $100 in the hottest summer months! This meticulously upgraded 2005 build is a rare gem that exudes the charm of brand-new construction. An open-concept floor plan that connects the living, dining, & kitchen areas. Revel in the luxury of wood tile plank flooring throughout the home &kitchen, while plush carpeting with premium padding adorns the bedrooms.The bathrooms have marble floors, while the laundry room conveniently adjoins the primary bedroom.The kitchen, is thoughtfully designed; new quartz countertops, a stunning backsplash, soft-close cabinets with luxury hardware, stainless steel appliances,& range oven with an air fryer component! Recessed canned lighting & custom fixtures.Rest easy knowing that major updates have been completed in 2020, including a new roof, HVAC system, water heater, duct work, & spray foam insulation on both the exterior & attic.This home is turnkey, allowing you to move in without any worries
Location
State TX
County Johnson
Direction Turn right onto Tarpon Dr, Turn right at the 1st cross street onto Daughters Dr, Daughters Dr turns left and becomes Lauren Dr, Turn left onto Nina Dr, Turn right onto Erin Ct, home will be on your left.
Rooms
Dining Room 1
Interior
Interior Features Cable TV Available, Decorative Lighting, Eat-in Kitchen, Flat Screen Wiring, High Speed Internet Available, Pantry, Walk-In Closet(s)
Heating Central, Electric
Cooling Central Air, Electric
Flooring Carpet, See Remarks, Tile
Appliance Dishwasher, Disposal, Dryer, Electric Cooktop, Electric Oven, Electric Range, Electric Water Heater, Washer
Heat Source Central, Electric
Exterior
Exterior Feature Covered Patio/Porch
Garage Spaces 2.0
Fence Wood
Utilities Available City Sewer, City Water
Roof Type Composition
Total Parking Spaces 2
Garage Yes
Building
Story One
Foundation Slab
Level or Stories One
Structure Type Brick
Schools
Elementary Schools Irene Clinkscale
Middle Schools Hughes
High Schools Burleson
School District Burleson Isd
Others
Ownership Rudy DeLeon
Acceptable Financing Cash, Conventional, FHA, VA Loan
Listing Terms Cash, Conventional, FHA, VA Loan
Financing VA
Read Less
Want to know what your home might be worth? Contact us for a FREE valuation!

Our team is ready to help you sell your home for the highest possible price ASAP

©2024 North Texas Real Estate Information Systems.
Bought with Carl Turner • eXp Realty, LLC

GET MORE INFORMATION






