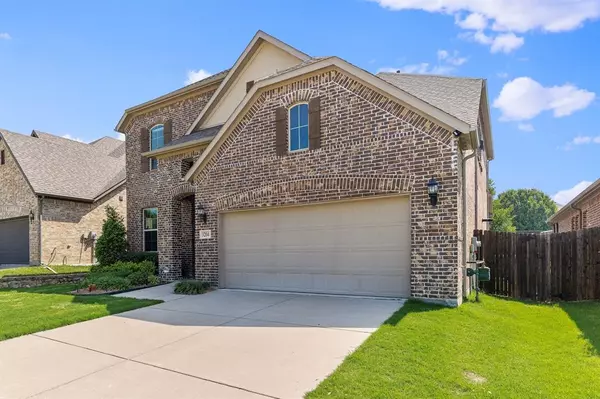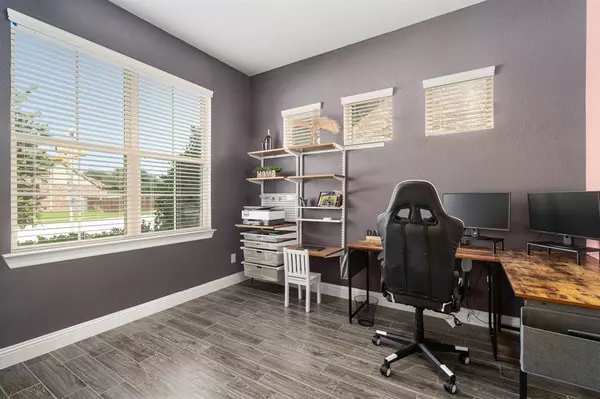$579,900
For more information regarding the value of a property, please contact us for a free consultation.
3204 Bluewood Drive Mckinney, TX 75071
3 Beds
4 Baths
2,932 SqFt
Key Details
Property Type Single Family Home
Sub Type Single Family Residence
Listing Status Sold
Purchase Type For Sale
Square Footage 2,932 sqft
Price per Sqft $197
Subdivision Heatherwood Ph Two C
MLS Listing ID 20604349
Sold Date 06/12/24
Style Traditional
Bedrooms 3
Full Baths 3
Half Baths 1
HOA Fees $17
HOA Y/N Mandatory
Year Built 2017
Annual Tax Amount $8,811
Lot Size 6,229 Sqft
Acres 0.143
Property Description
Step into this elegant layout where the seamless flow of an open concept connects the living room, kitchen, and dining area filled with natural light. A delight for entertainment. Principal bed downstairs is a cozy retreat with a stylish and unique bathroom and plenty of walking closet space. A private, yet stunning office space, ensures you stay on top of your game while working from home. Upstairs, have a blast entertaining in the ample game room. Two bedrooms share a bathroom with separate vanities. There is a bonus room with a bathroom that can be used as a guest quarters, a 4th bedroom, entertainment room, etc.
Location
State TX
County Collin
Community Pool, Sidewalks
Direction GPS
Rooms
Dining Room 1
Interior
Interior Features Cable TV Available, Eat-in Kitchen, High Speed Internet Available, Kitchen Island, Open Floorplan, Pantry, Walk-In Closet(s)
Heating Central, Natural Gas
Cooling Central Air, Electric
Flooring Carpet, Ceramic Tile
Fireplaces Number 1
Fireplaces Type Gas Logs
Appliance Dishwasher, Disposal, Gas Cooktop, Microwave, Double Oven, Tankless Water Heater
Heat Source Central, Natural Gas
Laundry Electric Dryer Hookup, Utility Room, Full Size W/D Area, Washer Hookup
Exterior
Garage Spaces 3.0
Fence Fenced, Wood
Community Features Pool, Sidewalks
Utilities Available Cable Available, City Sewer, City Water, Curbs, Individual Gas Meter, Individual Water Meter, Sidewalk, Underground Utilities
Roof Type Composition,Shingle
Total Parking Spaces 3
Garage Yes
Building
Story Two
Foundation Slab
Level or Stories Two
Structure Type Brick,Frame
Schools
Elementary Schools John A Baker
Middle Schools Bill Hays
High Schools Rock Hill
School District Prosper Isd
Others
Ownership SEE OFFER INSTRUCTIONS
Acceptable Financing Cash, Conventional, FHA, VA Loan
Listing Terms Cash, Conventional, FHA, VA Loan
Financing Conventional
Read Less
Want to know what your home might be worth? Contact us for a FREE valuation!

Our team is ready to help you sell your home for the highest possible price ASAP

©2025 North Texas Real Estate Information Systems.
Bought with Mariya Roberts • Mike Mazyck Realty
GET MORE INFORMATION






