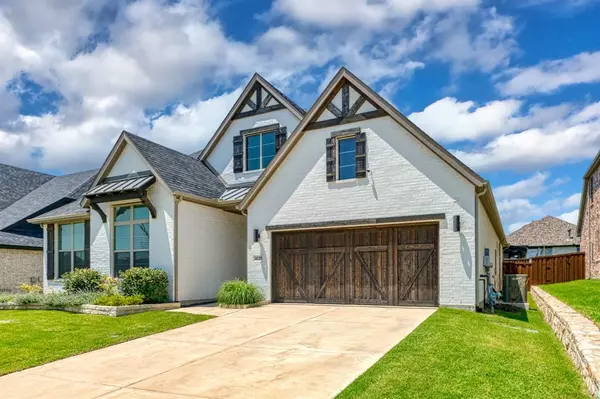$675,000
For more information regarding the value of a property, please contact us for a free consultation.
4129 Red Spruce Way Mckinney, TX 75071
4 Beds
3 Baths
2,679 SqFt
Key Details
Property Type Single Family Home
Sub Type Single Family Residence
Listing Status Sold
Purchase Type For Sale
Square Footage 2,679 sqft
Price per Sqft $251
Subdivision Timber Creek Ph 6
MLS Listing ID 20619444
Sold Date 06/14/24
Bedrooms 4
Full Baths 3
HOA Fees $148/qua
HOA Y/N Mandatory
Year Built 2021
Annual Tax Amount $11,732
Lot Size 8,407 Sqft
Acres 0.193
Property Sub-Type Single Family Residence
Property Description
WELL MAINTAINED DREWS CUSTOM HOME. UPGRRADES ADDED BY OWNER AFTER THE BUILD ARE CUSTOM WINDOW SHADES AND CURTAINS, CALIFORMIA CUSTOM CLOSET IN PRIMARY ROOM, STONE ACCENT LANDSCAPING. HOME INCLUDES A SECONDARY ROOM WITH PRIVATE FULL BATH. KITCHEN COMES WITH SS APPLIANCES INCLUDING REFRIGERATOR, FIVE BURNER GAS COOKTOP WITH VENTED HOOD, UPGRADED SOFT CLOSE DRAWERS, AND UPGRADED CABINETS THAT GO TO THE CEILING. WALK IN PANTRY WITH AMPLE ROOM FOR STORAGE. FIREPLACE IN LIVING HAS AUTO START SWITCH. PRIMARY BATH HAS DUEL VANITIES, WALK IN SHOWER WITH BUILT IN LEDGE, AND WATER CLOSET. UTILITY ROOM IS OPEN TO THE PRIMARY CLOSET. 30X10 BACKYARD PATIO IS COVERED AND COMES WITH A TV. GREAT STOP RELAX WITH FRIENDS. COMMUNITY SWIMMING POOL IS WITHIN WALKING DISTANT. THIS ONE IS MOVE IN READY.
Location
State TX
County Collin
Direction FROM INTERSTATE 75 TAKE THE WILMETH EXIT. HEAD NORTH AND GO TO HARDIN. TAKE A RIGHT ON HARDIN. GO DOWN TO THE END OF THE STREET AND TAKE A LEFT ON DAIVS MEADOW. WHEN YOU GET TO THE STOP SIGN THAT IS RED SPRUCE WAY. GO RIGHT AND THE HOUSE IS ON YOUR LEFT.
Rooms
Dining Room 1
Interior
Interior Features Cable TV Available, Cathedral Ceiling(s), Decorative Lighting, Double Vanity, Eat-in Kitchen, Flat Screen Wiring, High Speed Internet Available, In-Law Suite Floorplan, Kitchen Island, Open Floorplan, Pantry, Smart Home System, Sound System Wiring, Vaulted Ceiling(s), Walk-In Closet(s), Wired for Data, Second Primary Bedroom
Heating Central, Natural Gas
Cooling Central Air, Electric
Flooring Carpet, Ceramic Tile
Fireplaces Number 1
Fireplaces Type Family Room, Gas, Gas Logs, Gas Starter, Glass Doors, Living Room, Masonry
Appliance Dishwasher, Disposal, Gas Cooktop, Gas Water Heater, Microwave, Convection Oven, Plumbed For Gas in Kitchen, Refrigerator, Tankless Water Heater, Vented Exhaust Fan
Heat Source Central, Natural Gas
Exterior
Garage Spaces 2.0
Fence Fenced, Wood
Utilities Available Cable Available, City Sewer, City Water, Electricity Available
Roof Type Composition
Total Parking Spaces 2
Garage Yes
Building
Story One
Foundation Slab
Level or Stories One
Schools
Elementary Schools Naomi Press
Middle Schools Johnson
High Schools Mckinney North
School District Mckinney Isd
Others
Ownership KRISTEN AND ROBERT MURRAY
Financing Cash
Read Less
Want to know what your home might be worth? Contact us for a FREE valuation!

Our team is ready to help you sell your home for the highest possible price ASAP

©2025 North Texas Real Estate Information Systems.
Bought with Karen Cleveland • Astra Realty LLC
GET MORE INFORMATION






