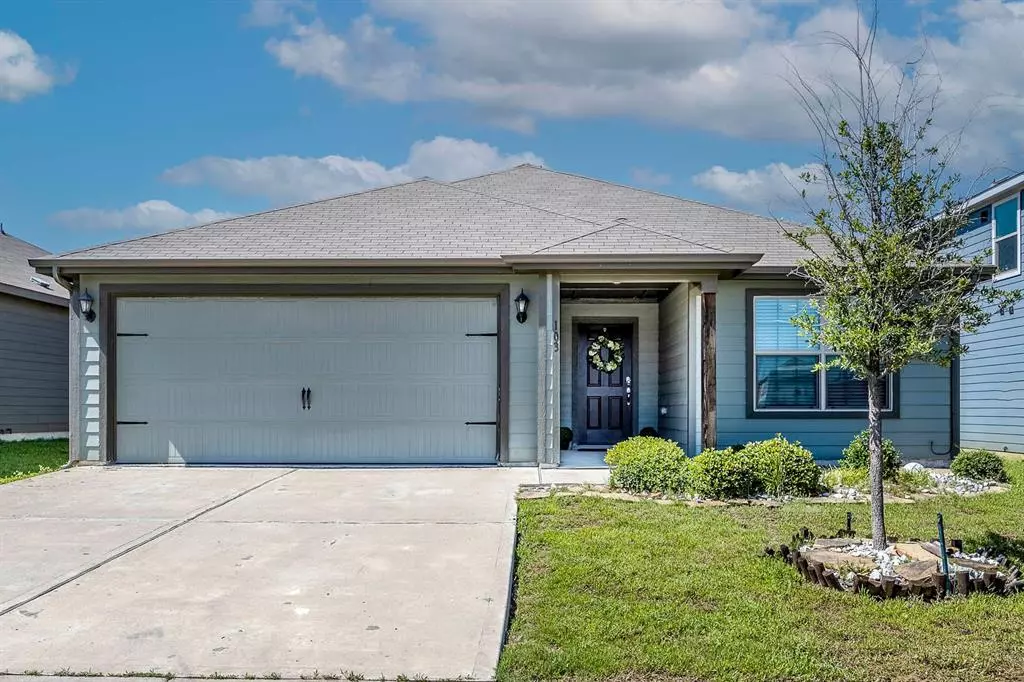$269,000
For more information regarding the value of a property, please contact us for a free consultation.
103 Austin Avenue Venus, TX 76084
3 Beds
2 Baths
1,290 SqFt
Key Details
Property Type Single Family Home
Sub Type Single Family Residence
Listing Status Sold
Purchase Type For Sale
Square Footage 1,290 sqft
Price per Sqft $208
Subdivision Patriot Estates
MLS Listing ID 20637890
Sold Date 06/21/24
Style Ranch,Traditional
Bedrooms 3
Full Baths 2
HOA Fees $27
HOA Y/N Mandatory
Year Built 2020
Annual Tax Amount $1,473
Lot Size 2,700 Sqft
Acres 0.062
Property Description
Come Fall In Love with this Charming One Story Ranch Style Home Nestled in a Serene Neighborhood Right in the Heart of the Southern Area of the Metroplex! Featuring a Fabulous Open Floor Plan and Spectacular Spacious Rooms that Make this Home Sweet Home Feel Way Bigger than it's Square Feet! The Heart of the Home Kitchen has Beautiful Granite Countertops, Stainless Steel Appliances and Sizable Island Making it Ideal for Entertaining Family and Friends. The Oversized Master Bedroom and Bathroom Suite Features a Huge Walk In Closet that Provides a Terrific Tranquil Retreat. Split Bedrooms Offers Perfect Privacy. The Darling Utility Room with Barn Door Features Plenty of Shelving and Storage. Relax on the Covered Outdoor Patio Overlooking the Large Backyard with Lots of Room to Play and Entertain! LOCATION! LOCATION! Midlothian Schools!! This is a Commuter's Dream with Easy Access to Hwy 287, 67, 360, and More! Amazing Home For First Time Buyers and a Turn Key Rental For Investors!
Location
State TX
County Ellis
Community Community Pool
Direction Take Hwy 287 South to Hwy 67 South, Exit Patriot Pkwy to Liberty Lane, to Presidents Way, to Reagan Ave, to Austin Ave.
Rooms
Dining Room 1
Interior
Interior Features Cable TV Available, Eat-in Kitchen, Granite Counters, High Speed Internet Available, Kitchen Island, Open Floorplan, Pantry, Vaulted Ceiling(s), Walk-In Closet(s)
Heating Central, Electric
Cooling Ceiling Fan(s), Central Air, Electric
Flooring Carpet, Concrete, Luxury Vinyl Plank
Appliance Dishwasher, Disposal, Electric Range, Microwave
Heat Source Central, Electric
Laundry Electric Dryer Hookup, In Hall, Utility Room, Full Size W/D Area, Washer Hookup
Exterior
Exterior Feature Covered Patio/Porch
Garage Spaces 2.0
Community Features Community Pool
Utilities Available Cable Available, City Sewer, City Water, Electricity Connected, Individual Water Meter, Sidewalk
Total Parking Spaces 2
Garage Yes
Building
Story One
Level or Stories One
Structure Type Siding
Schools
Elementary Schools Vitovsky
Middle Schools Frank Seale
High Schools Midlothian
School District Midlothian Isd
Others
Ownership Virginia Garner
Acceptable Financing Cash, Conventional, FHA, VA Loan
Listing Terms Cash, Conventional, FHA, VA Loan
Financing FHA 203(b)
Read Less
Want to know what your home might be worth? Contact us for a FREE valuation!

Our team is ready to help you sell your home for the highest possible price ASAP

©2024 North Texas Real Estate Information Systems.
Bought with Angelique Burkett • eXp Realty, LLC

GET MORE INFORMATION






