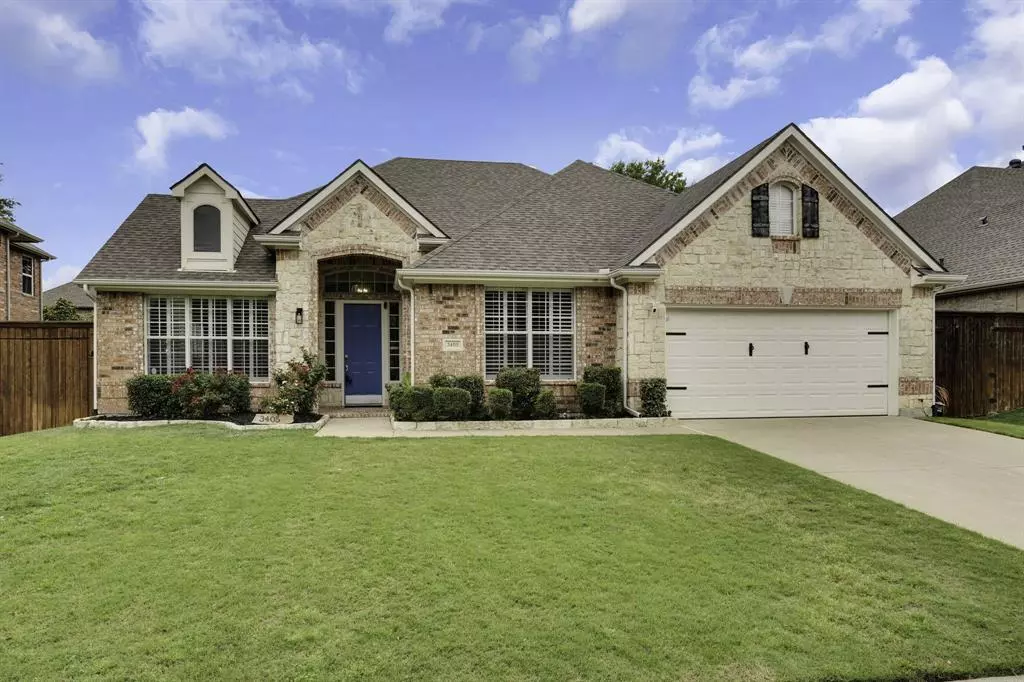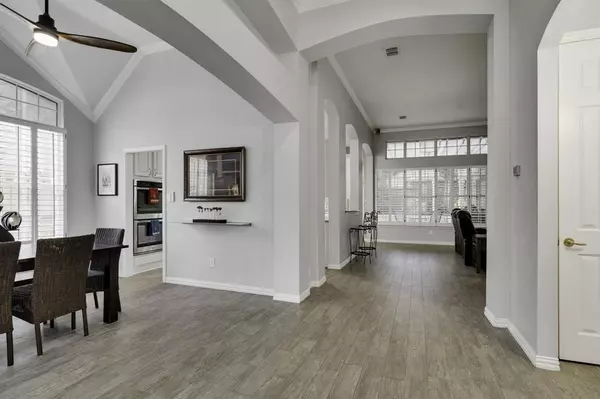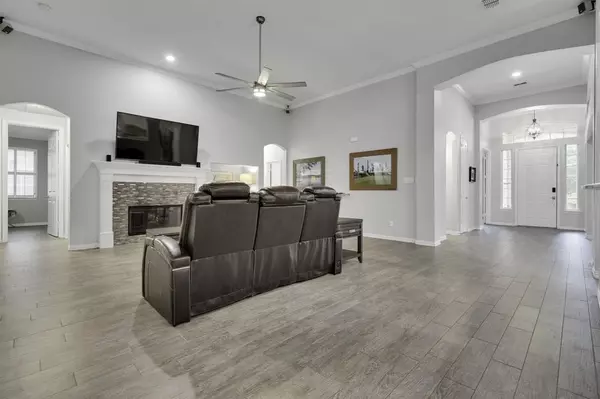$675,000
For more information regarding the value of a property, please contact us for a free consultation.
3405 Chadwick Drive Flower Mound, TX 75022
4 Beds
3 Baths
2,858 SqFt
Key Details
Property Type Single Family Home
Sub Type Single Family Residence
Listing Status Sold
Purchase Type For Sale
Square Footage 2,858 sqft
Price per Sqft $236
Subdivision Churchill Crossing Ph B
MLS Listing ID 20613139
Sold Date 06/07/24
Style Traditional
Bedrooms 4
Full Baths 3
HOA Fees $29/ann
HOA Y/N Mandatory
Year Built 1998
Annual Tax Amount $8,711
Lot Size 8,537 Sqft
Acres 0.196
Property Description
This well maintained Single Story 4 bdrm, plus Flex room will check off your boxes. Located near schools, shopping, dining, yet Tucked away on a quiet street directly across from neighborhood Pond. This Light and Bright open floorplan home features Vaulted Ceilings, Wood look TIle throughout, Island cooktop vented exterior, Plantation Shutters, Smart Home for Sprinklers, Thermostats, Pool , and Lights. Keep Cool this summer with 2 HVACS that were upgraded in 2023 and Solar Screens for all windows. The 3 ton high efficient HVAC installed July 2023, and in Sept 2023 the 4 Ton Lennox compressor installed. Outback you have your own private Oasis with Salt Water Pebble finish Pool, Limestone patio, Outdoor cooking and serving area, 4 Water Features, Pool Robot, surface cleaner and Pergola. Gutters have leaf guards, French drains around home, and 8ft wide gate to side yard big enough to park a flat bed trailer. Smart Flood Light Cameras in Front and Back. Dreams do come True...
Location
State TX
County Denton
Community Curbs, Fishing, Park, Playground, Sidewalks, Other
Direction From Long Prairie turn Left onto Churchill snf Left on Chadwick. Home on the Right
Rooms
Dining Room 1
Interior
Interior Features Cable TV Available, Decorative Lighting, Double Vanity, Eat-in Kitchen, Granite Counters, High Speed Internet Available, Smart Home System, Sound System Wiring, Vaulted Ceiling(s), Walk-In Closet(s)
Heating Central, Fireplace(s)
Cooling Ceiling Fan(s), Central Air, Electric, Multi Units
Flooring Tile
Fireplaces Number 1
Fireplaces Type Gas
Appliance Dishwasher, Disposal, Electric Cooktop, Electric Oven, Gas Water Heater, Microwave, Vented Exhaust Fan
Heat Source Central, Fireplace(s)
Laundry Utility Room, Full Size W/D Area
Exterior
Exterior Feature Attached Grill, Covered Patio/Porch, Gas Grill, Rain Gutters, Lighting, Outdoor Grill, Private Yard, Storage
Garage Spaces 2.0
Fence Back Yard, Fenced, Gate, Privacy, Wood
Pool Gunite, In Ground, Outdoor Pool, Salt Water, Water Feature
Community Features Curbs, Fishing, Park, Playground, Sidewalks, Other
Utilities Available City Sewer, City Water, Curbs, Individual Gas Meter, Individual Water Meter, Sidewalk, Underground Utilities
Total Parking Spaces 2
Garage Yes
Private Pool 1
Building
Story One
Foundation Slab
Level or Stories One
Structure Type Brick,Rock/Stone
Schools
Elementary Schools Old Settlers
Middle Schools Mckamy
High Schools Flower Mound
School District Lewisville Isd
Others
Restrictions No Known Restriction(s)
Ownership John and Isella Russell
Acceptable Financing Cash, Conventional
Listing Terms Cash, Conventional
Financing Conventional
Read Less
Want to know what your home might be worth? Contact us for a FREE valuation!

Our team is ready to help you sell your home for the highest possible price ASAP

©2025 North Texas Real Estate Information Systems.
Bought with Salvador Soriano • Keller Williams Realty-FM
GET MORE INFORMATION






