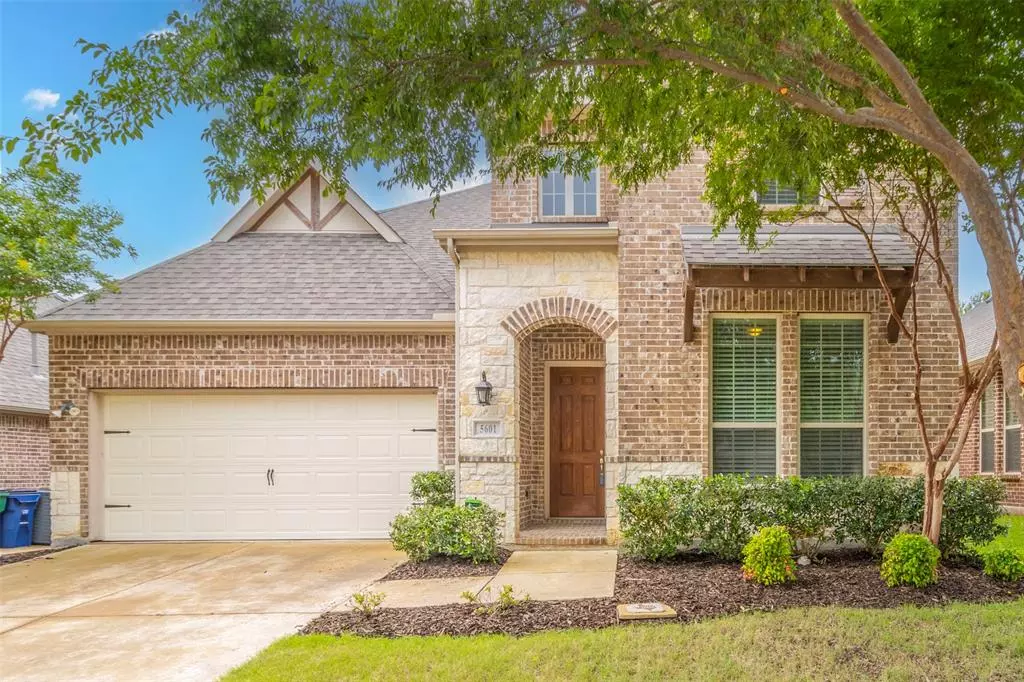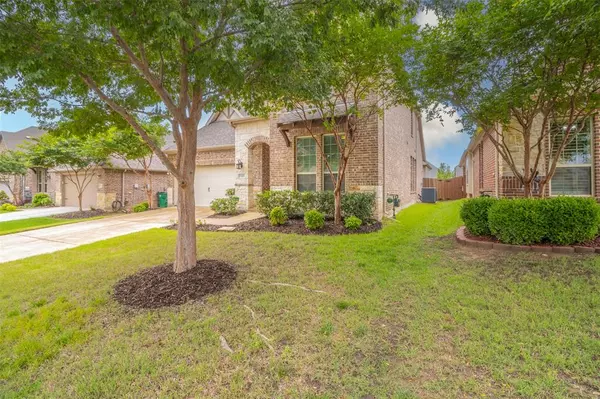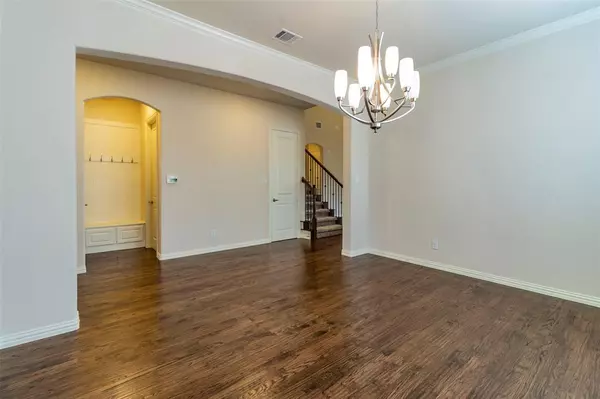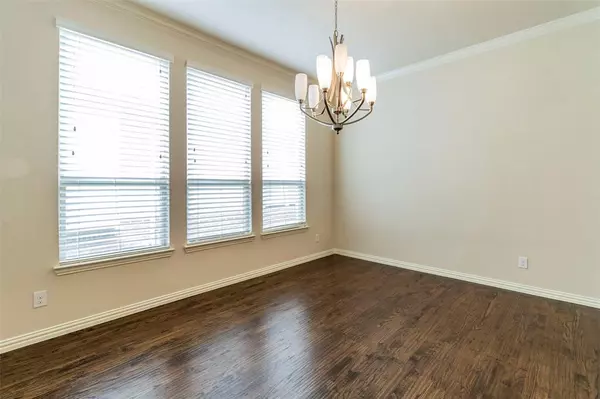$575,000
For more information regarding the value of a property, please contact us for a free consultation.
5601 Grove Cove Drive Mckinney, TX 75071
4 Beds
4 Baths
2,988 SqFt
Key Details
Property Type Single Family Home
Sub Type Single Family Residence
Listing Status Sold
Purchase Type For Sale
Square Footage 2,988 sqft
Price per Sqft $192
Subdivision Heatherwood Ph Four
MLS Listing ID 20609626
Sold Date 06/24/24
Style Traditional
Bedrooms 4
Full Baths 3
Half Baths 1
HOA Fees $16
HOA Y/N Mandatory
Year Built 2015
Annual Tax Amount $11,080
Lot Size 6,316 Sqft
Acres 0.145
Property Description
Welcome to your dream home in the prestigious Prosper ISD! This stunning 4-bedroom, 3.5-bathroom K Hovnanian residence offers luxurious living with modern amenities and exceptional design. Four generously-sized bedrooms provide ample space for relaxation and privacy. The master suite is a true retreat, featuring a large walk-in closet and a lavish en-suite bathroom with dual sinks, a soaking tub, and a separate shower. With three full bathrooms and a convenient half-bath, this home ensures comfort and convenience for the whole family. The heart of the home is the gourmet kitchen, complete with stainless steel appliances, granite countertops, a large center island, and ample cabinet space. It seamlessly flows into the open-plan living and dining areas, perfect for entertaining. The expansive living area features high ceilings, large windows, and a cozy fireplace, creating a bright and inviting atmosphere. The adjacent dining area is ideal for family meals and gatherings.
Location
State TX
County Collin
Community Community Pool, Greenbelt, Jogging Path/Bike Path, Park, Playground
Direction From US Highway 75, go west on US Highway 380. Turn north on Lake Forest and left on Bloomdale Rd. CR 123 to the community on the left.
Rooms
Dining Room 2
Interior
Interior Features Decorative Lighting, Granite Counters, High Speed Internet Available, Kitchen Island, Open Floorplan, Vaulted Ceiling(s), Walk-In Closet(s)
Heating Central, Fireplace(s), Natural Gas
Cooling Ceiling Fan(s), Central Air, Electric
Flooring Carpet, Ceramic Tile, Wood
Fireplaces Number 1
Fireplaces Type Living Room, Stone
Appliance Dishwasher, Disposal, Electric Oven, Gas Cooktop, Gas Water Heater, Double Oven
Heat Source Central, Fireplace(s), Natural Gas
Laundry Utility Room, Full Size W/D Area
Exterior
Exterior Feature Covered Patio/Porch, Rain Gutters
Garage Spaces 2.0
Fence Wood
Community Features Community Pool, Greenbelt, Jogging Path/Bike Path, Park, Playground
Utilities Available City Sewer, City Water, Curbs, Individual Gas Meter, Natural Gas Available, Sidewalk, Underground Utilities
Roof Type Composition
Total Parking Spaces 2
Garage Yes
Building
Lot Description Interior Lot, Landscaped
Story Two
Foundation Slab
Level or Stories Two
Structure Type Brick,Rock/Stone
Schools
Elementary Schools John A Baker
Middle Schools Bill Hays
High Schools Rock Hill
School District Prosper Isd
Others
Ownership of record
Acceptable Financing Cash, Conventional, FHA, VA Loan
Listing Terms Cash, Conventional, FHA, VA Loan
Financing Conventional
Read Less
Want to know what your home might be worth? Contact us for a FREE valuation!

Our team is ready to help you sell your home for the highest possible price ASAP

©2025 North Texas Real Estate Information Systems.
Bought with Michael Oldham • EXP REALTY
GET MORE INFORMATION






