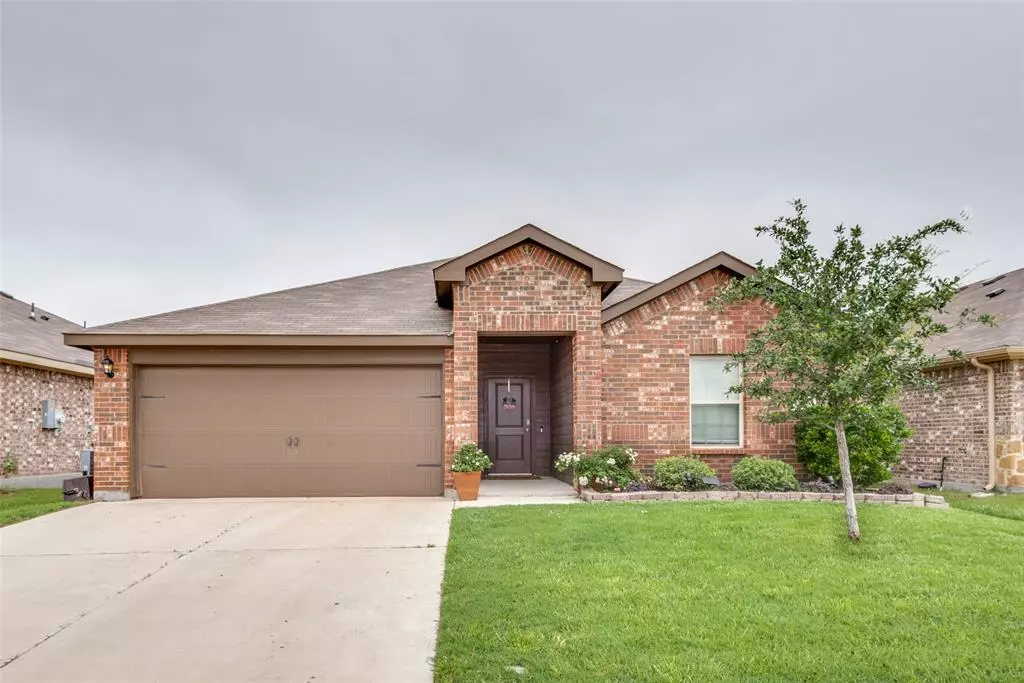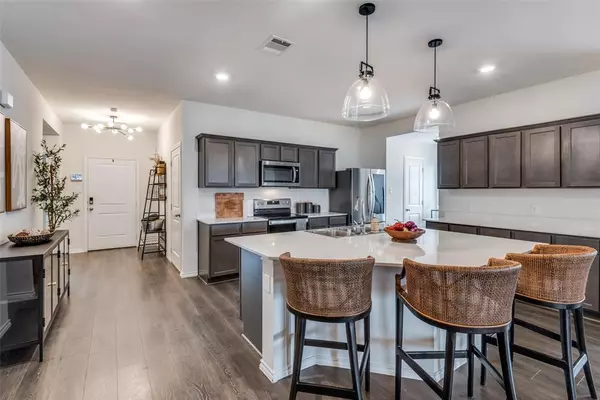$339,900
For more information regarding the value of a property, please contact us for a free consultation.
1775 Duskwood Drive Lancaster, TX 75146
4 Beds
2 Baths
2,052 SqFt
Key Details
Property Type Single Family Home
Sub Type Single Family Residence
Listing Status Sold
Purchase Type For Sale
Square Footage 2,052 sqft
Price per Sqft $165
Subdivision Bear Crk Ranch Ph 3
MLS Listing ID 20618177
Sold Date 06/25/24
Style Contemporary/Modern,Traditional
Bedrooms 4
Full Baths 2
HOA Fees $32/ann
HOA Y/N Mandatory
Year Built 2021
Annual Tax Amount $8,614
Lot Size 8,015 Sqft
Acres 0.184
Property Description
This charming 4-bedroom, 2-bath home, built in 2021, features a spacious open split floor plan, ready for you to make it your own. The master bedroom is incredibly large, and the secondary bedrooms are perfectly sized. Enjoy relaxing on your back porch, soaking in the beautiful Texas evenings as you unwind from a long day. This property offers plenty of space for entertaining and spreading out. Nestled just outside of town, the home provides a peaceful, country feel within a family-friendly neighborhood, yet it's only minutes from the historic town square. Lancaster is conveniently located about 30 minutes from Dallas, ensuring an easy commute. Furthermore, there are available options to secure the benefits of having solar panels, enhancing energy efficiency and sustainability for your new home. See documents for more info.
Location
State TX
County Dallas
Direction From TX-342-S Dallas Ave, turn east into Bear Creek Ranch-Bradbery Dr, keep straight then turn right on Duskwood Dr. Home is on the right side.
Rooms
Dining Room 1
Interior
Interior Features Cable TV Available, Chandelier, Decorative Lighting, Eat-in Kitchen, Flat Screen Wiring, Granite Counters, High Speed Internet Available, Kitchen Island, Walk-In Closet(s), Wired for Data
Heating Active Solar, Central, Solar
Cooling Ceiling Fan(s), Central Air, Other
Flooring Carpet, Ceramic Tile, Laminate
Appliance Dishwasher, Disposal, Microwave
Heat Source Active Solar, Central, Solar
Laundry Utility Room, Full Size W/D Area
Exterior
Exterior Feature Covered Patio/Porch
Garage Spaces 2.0
Fence Back Yard, Fenced, Privacy, Wood
Utilities Available Cable Available, Concrete, Curbs, MUD Sewer, MUD Water, Sidewalk
Roof Type Composition
Total Parking Spaces 2
Garage Yes
Building
Lot Description Interior Lot
Story One
Foundation Slab
Level or Stories One
Structure Type Brick
Schools
Elementary Schools West Main
Middle Schools Lancaster
High Schools Lancaster
School District Lancaster Isd
Others
Ownership Marcus & Charesse Collins
Acceptable Financing Cash, Conventional, FHA, VA Loan
Listing Terms Cash, Conventional, FHA, VA Loan
Financing Conventional
Read Less
Want to know what your home might be worth? Contact us for a FREE valuation!

Our team is ready to help you sell your home for the highest possible price ASAP

©2024 North Texas Real Estate Information Systems.
Bought with Rob Russell • Ebby Halliday, REALTORS

GET MORE INFORMATION






