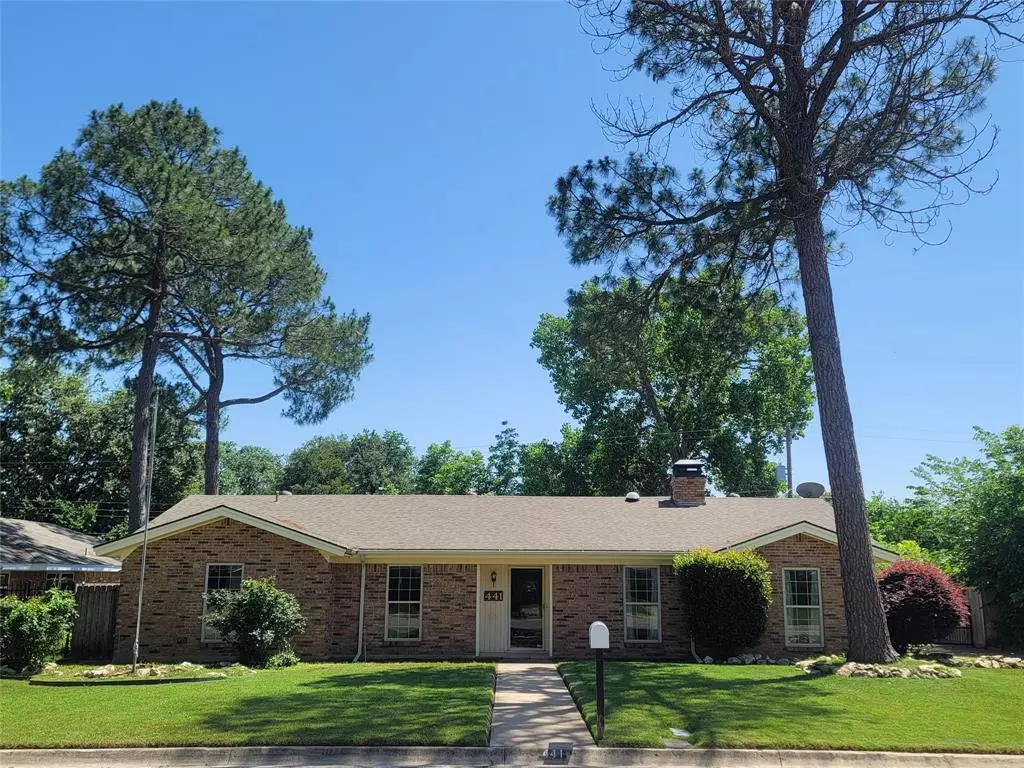$320,000
For more information regarding the value of a property, please contact us for a free consultation.
441 W Pleasantview Drive Hurst, TX 76054
3 Beds
2 Baths
1,972 SqFt
Key Details
Property Type Single Family Home
Sub Type Single Family Residence
Listing Status Sold
Purchase Type For Sale
Square Footage 1,972 sqft
Price per Sqft $162
Subdivision Mayfair Add
MLS Listing ID 20610511
Sold Date 07/01/24
Style Traditional
Bedrooms 3
Full Baths 2
HOA Y/N None
Year Built 1968
Annual Tax Amount $5,458
Lot Size 9,792 Sqft
Acres 0.2248
Property Description
Well-established neighborhood in Mayfair Addition in Hurst! 3 bed, 2 bath, 2 car garage home with in-ground POOL! Home needs cosmetic updates, but has lots of space with great potential! Home features 2 living, 2 dining, Study and a Bonus Room with a closet that be used as a 4th bedroom, study or hobby room. HVAC and pool pump updated 2 years ago. Highly sought after HEB ISD! Conveniently located close to shopping and entertainment!
Location
State TX
County Tarrant
Direction From Hwy 183, exit Hurstview Dr going north. Turn right on Pleasantview Dr and it's the 4th house on the right.
Rooms
Dining Room 2
Interior
Interior Features Decorative Lighting, Walk-In Closet(s)
Heating Central, Fireplace(s), Natural Gas
Cooling Ceiling Fan(s), Central Air, Gas
Flooring Carpet, Ceramic Tile
Fireplaces Number 1
Fireplaces Type Brick, Gas, Wood Burning
Appliance Dishwasher, Disposal, Electric Cooktop, Electric Oven, Gas Water Heater, Microwave
Heat Source Central, Fireplace(s), Natural Gas
Laundry Utility Room, Full Size W/D Area, Washer Hookup
Exterior
Garage Spaces 2.0
Fence Wood
Pool Fenced, Gunite, In Ground, Outdoor Pool, Pump
Utilities Available Asphalt, City Sewer, City Water, Curbs, Electricity Connected, Individual Gas Meter, Individual Water Meter
Roof Type Composition
Total Parking Spaces 2
Garage Yes
Private Pool 1
Building
Lot Description Few Trees, Interior Lot, Landscaped
Story One
Foundation Slab
Level or Stories One
Structure Type Brick,Siding
Schools
Elementary Schools Shadyoaks
High Schools Bell
School District Hurst-Euless-Bedford Isd
Others
Ownership Withheld
Acceptable Financing Cash, Conventional, FHA, VA Loan, Other
Listing Terms Cash, Conventional, FHA, VA Loan, Other
Financing Conventional
Read Less
Want to know what your home might be worth? Contact us for a FREE valuation!

Our team is ready to help you sell your home for the highest possible price ASAP

©2024 North Texas Real Estate Information Systems.
Bought with Michael Powers • Texas Connect Realty, LLC

GET MORE INFORMATION






