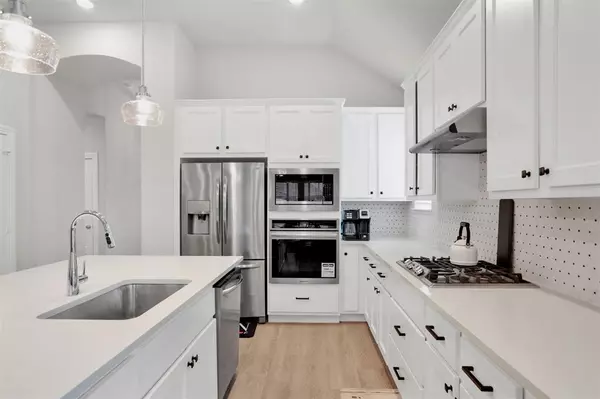$439,900
For more information regarding the value of a property, please contact us for a free consultation.
2017 Dappled Grey Avenue Aubrey, TX 76227
3 Beds
3 Baths
1,956 SqFt
Key Details
Property Type Single Family Home
Sub Type Single Family Residence
Listing Status Sold
Purchase Type For Sale
Square Footage 1,956 sqft
Price per Sqft $224
Subdivision Sandbrock Ranch Ph 6
MLS Listing ID 20580949
Sold Date 07/02/24
Style Traditional
Bedrooms 3
Full Baths 2
Half Baths 1
HOA Fees $72/qua
HOA Y/N Mandatory
Year Built 2021
Annual Tax Amount $10,273
Lot Size 5,445 Sqft
Acres 0.125
Property Description
SELLER OFFERING $5000 credit to buyer at closing!! Adorable single story home with 3 bedrooms + office, built by Highland Homes located in the highly desirable community of Sandbrock Ranch in Aubrey!! This home features an open & bright floor plan with a spacious living area with fireplace and tile surround! Stunning LVP flooring flows through this home! Kitchen features gorgeous white quartz counter tops, stainless steel appliances, gas cooktop, built in microwave and oven, 42 inch upper cabinets and a large kitchen island!! Master suite with separate shower and tub, double sinks and walk in closet! Backyard features a cozy screened and enclosed patio space...great for relaxing or entertaining!! Fridge, washer and dryer included! Master planned community that includes Carriage House Amenity Center, pool & splash pad with beach entry, event lawn, fitness center, recreational field, playground and parks, Scout's Corner dog park, fully-stocked fishing lakes and walk & bike paths!
Location
State TX
County Denton
Community Club House, Fishing, Fitness Center, Jogging Path/Bike Path, Lake, Park, Playground, Pool, Sidewalks
Direction GPS
Rooms
Dining Room 1
Interior
Interior Features Built-in Features, Decorative Lighting, Eat-in Kitchen, Flat Screen Wiring, Kitchen Island, Open Floorplan, Walk-In Closet(s)
Heating Central, Natural Gas
Cooling Ceiling Fan(s), Central Air, Electric
Flooring Carpet, Ceramic Tile, Luxury Vinyl Plank
Fireplaces Number 1
Fireplaces Type Gas, Gas Starter, Living Room
Appliance Dishwasher, Disposal, Gas Cooktop, Gas Oven, Microwave
Heat Source Central, Natural Gas
Laundry Electric Dryer Hookup, Utility Room, Full Size W/D Area, Washer Hookup
Exterior
Exterior Feature Covered Patio/Porch
Garage Spaces 2.0
Fence Back Yard, Wood
Community Features Club House, Fishing, Fitness Center, Jogging Path/Bike Path, Lake, Park, Playground, Pool, Sidewalks
Utilities Available Community Mailbox, Sidewalk
Roof Type Composition,Shingle
Total Parking Spaces 2
Garage Yes
Building
Lot Description Few Trees, Interior Lot, Landscaped, Sprinkler System
Story One
Foundation Slab
Level or Stories One
Structure Type Brick,Siding
Schools
Elementary Schools Sandbrock Ranch
Middle Schools Pat Hagan Cheek
High Schools Ray Braswell
School District Denton Isd
Others
Ownership Donna M. Parker
Acceptable Financing Cash, Conventional, FHA, VA Loan
Listing Terms Cash, Conventional, FHA, VA Loan
Financing Conventional
Read Less
Want to know what your home might be worth? Contact us for a FREE valuation!

Our team is ready to help you sell your home for the highest possible price ASAP

©2024 North Texas Real Estate Information Systems.
Bought with Katherine Niesman • Ebby Halliday, Realtors

GET MORE INFORMATION






