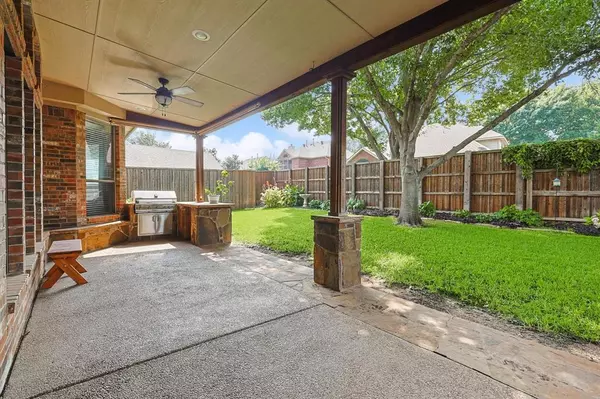$739,900
For more information regarding the value of a property, please contact us for a free consultation.
3804 Glenshannon Lane Flower Mound, TX 75022
4 Beds
4 Baths
3,359 SqFt
Key Details
Property Type Single Family Home
Sub Type Single Family Residence
Listing Status Sold
Purchase Type For Sale
Square Footage 3,359 sqft
Price per Sqft $220
Subdivision Wellington Of Flower Mound Ph 6
MLS Listing ID 20636214
Sold Date 07/02/24
Style Traditional
Bedrooms 4
Full Baths 3
Half Baths 1
HOA Fees $41
HOA Y/N Mandatory
Year Built 2002
Lot Size 7,884 Sqft
Acres 0.181
Property Description
Open house this Sun 2 to 4. Welcome to your dream home in the sought after Wellington of Flower Mound Subdivision! This stunning two-story brick home offers the perfect blend of elegance & comfort. With 4 spacious bedrooms & 3.5 baths, this home is designed to accommodate all of your needs. The large kitchen boasts of stainless steel appliances & gas cooktop & creates an inviting space for family and friends. The gameroom with an adjoining workspace with built-in cabinets & desk is a perfect retreat for kids of all ages! An expansive primary bedroom features a cozy sitting area & a luxurious en-suite bathroom, complete with dual vanities, jetted tub & stylish tile shower with a glass door. Outside you'll find a beautifully landscaped yard with shade trees, a fenced backyard for privacy & a covered porch equipped with an outdoor kitchen, ideal for gatherings. Living in Wellington means enjoying 2 pools, basketball, pickleball & tennis courts,walking trails, playgrounds & fitness center.
Location
State TX
County Denton
Community Club House, Community Pool, Fishing, Fitness Center, Jogging Path/Bike Path, Lake, Park, Playground, Pool, Sidewalks, Tennis Court(S)
Direction See Google Maps
Rooms
Dining Room 2
Interior
Interior Features Cable TV Available, Granite Counters, High Speed Internet Available, Kitchen Island, Pantry, Walk-In Closet(s)
Heating Central, Natural Gas
Cooling Central Air, Electric, Zoned
Flooring Carpet, Ceramic Tile, Other
Fireplaces Number 1
Fireplaces Type Gas Logs, Gas Starter
Appliance Dishwasher, Disposal, Electric Oven, Gas Cooktop, Microwave
Heat Source Central, Natural Gas
Laundry Electric Dryer Hookup, Full Size W/D Area, Washer Hookup
Exterior
Exterior Feature Attached Grill, Covered Patio/Porch, Rain Gutters, Outdoor Kitchen
Garage Spaces 2.0
Fence Wood
Community Features Club House, Community Pool, Fishing, Fitness Center, Jogging Path/Bike Path, Lake, Park, Playground, Pool, Sidewalks, Tennis Court(s)
Utilities Available Cable Available, City Sewer, City Water, Sidewalk
Roof Type Composition
Total Parking Spaces 2
Garage Yes
Building
Lot Description Landscaped, Subdivision
Story Two
Foundation Slab
Level or Stories Two
Structure Type Brick,Wood
Schools
Elementary Schools Wellington
Middle Schools Mckamy
High Schools Flower Mound
School District Lewisville Isd
Others
Ownership Bryan A Rittenberry
Acceptable Financing Cash, Conventional, FHA, VA Loan
Listing Terms Cash, Conventional, FHA, VA Loan
Financing Conventional
Special Listing Condition Aerial Photo
Read Less
Want to know what your home might be worth? Contact us for a FREE valuation!

Our team is ready to help you sell your home for the highest possible price ASAP

©2024 North Texas Real Estate Information Systems.
Bought with Richard Choe • Fathom Realty LLC

GET MORE INFORMATION






