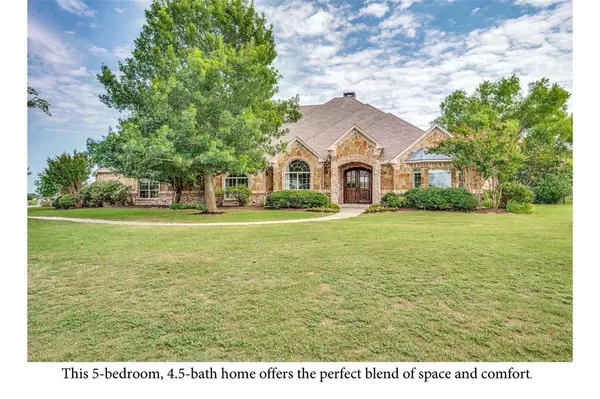$1,035,000
For more information regarding the value of a property, please contact us for a free consultation.
4650 High Point Drive Celina, TX 75009
5 Beds
5 Baths
3,976 SqFt
Key Details
Property Type Single Family Home
Sub Type Single Family Residence
Listing Status Sold
Purchase Type For Sale
Square Footage 3,976 sqft
Price per Sqft $260
Subdivision High Point Estates
MLS Listing ID 20566602
Sold Date 07/17/24
Style Traditional
Bedrooms 5
Full Baths 4
Half Baths 1
HOA Fees $12/ann
HOA Y/N Mandatory
Year Built 2006
Lot Size 2.000 Acres
Acres 2.0
Lot Dimensions 303x292
Property Description
EXPANSIVE PRIVATE SANCTUARY ON RARE 2-ACRE LOT. Custom 5-BR, 4.5-BTH offers a perfect blend of space and comfort. Gorgeous hardwood double doors reveal an open floorplan, rock fireplace and tons of natural light to reveal views of the lush landscaping. Architectural features throughout from the wood-paneled cathedral ceiling to the custom buildout in the study and primary bath. Ample counter space and storage with large central island and hidden dry bar. Expansive windows melds the indoors to the fully fenced, landscaped backyard off the grand covered patio to accommodate large-scale entertaining. Retire to the primary suite with spa bath. Upstairs is versatile with media room featuring a luxurious wet bar and half bath, plus a spacious bedroom with full bath to serve as the perfect teen or guest suite. An oversized 4-car garage provides ample space for a family fleet plus a golf cart, jet-ski, or 4-wheeler. Roof replaced 5-2024! Custom at its finest!!!
Location
State TX
County Collin
Direction North on Preston from Hwy 380 approximately 7.5 miles. Right on Lynn Stambaugh Pkwy 3.3 miles. Left on CR 128. Right on High Point. House on right.
Rooms
Dining Room 2
Interior
Interior Features Built-in Wine Cooler, Cathedral Ceiling(s), Chandelier, Decorative Lighting, Flat Screen Wiring, Granite Counters, High Speed Internet Available, Natural Woodwork, Open Floorplan, Pantry, Sound System Wiring, Wet Bar, Wired for Data
Heating Central, Fireplace(s), Propane
Cooling Ceiling Fan(s), Central Air, Electric
Flooring Carpet, Hardwood, Parquet, Tile
Fireplaces Number 1
Fireplaces Type Living Room, Propane, Stone, Wood Burning
Equipment Irrigation Equipment
Appliance Dishwasher, Disposal, Gas Cooktop, Gas Oven, Microwave, Refrigerator, Vented Exhaust Fan
Heat Source Central, Fireplace(s), Propane
Exterior
Exterior Feature Attached Grill, Built-in Barbecue, Rain Gutters, Lighting, Private Yard, Rain Barrel/Cistern(s)
Garage Spaces 4.0
Fence Back Yard, Wrought Iron
Utilities Available City Sewer, Co-op Electric, Co-op Water, Propane
Roof Type Composition
Total Parking Spaces 4
Garage Yes
Building
Lot Description Acreage, Interior Lot, Landscaped, Level, Lrg. Backyard Grass, Many Trees, Sprinkler System
Story One and One Half
Foundation Slab
Level or Stories One and One Half
Structure Type Brick,Rock/Stone
Schools
Elementary Schools Celina
Middle Schools Jerry & Linda Moore
High Schools Celina
School District Celina Isd
Others
Ownership See Offer Instructions
Acceptable Financing Cash, Conventional, VA Loan
Listing Terms Cash, Conventional, VA Loan
Financing Conventional
Read Less
Want to know what your home might be worth? Contact us for a FREE valuation!

Our team is ready to help you sell your home for the highest possible price ASAP

©2024 North Texas Real Estate Information Systems.
Bought with Lynne Dyer • JPAR - Plano

GET MORE INFORMATION






