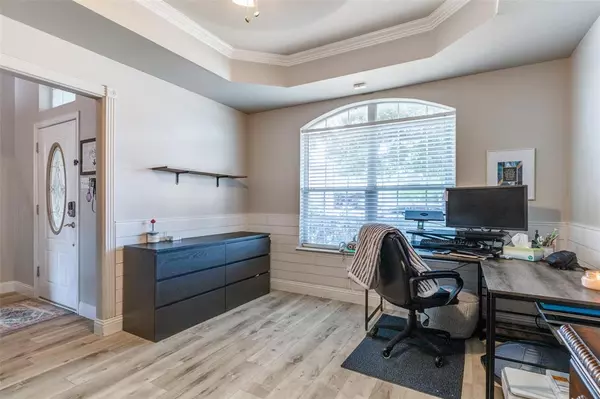$449,000
For more information regarding the value of a property, please contact us for a free consultation.
9028 Winding River Drive Fort Worth, TX 76118
4 Beds
3 Baths
2,548 SqFt
Key Details
Property Type Single Family Home
Sub Type Single Family Residence
Listing Status Sold
Purchase Type For Sale
Square Footage 2,548 sqft
Price per Sqft $176
Subdivision Lakes Of River Trails South
MLS Listing ID 20642873
Sold Date 07/26/24
Style Traditional
Bedrooms 4
Full Baths 2
Half Baths 1
HOA Fees $33/qua
HOA Y/N Mandatory
Year Built 2002
Annual Tax Amount $8,135
Lot Size 5,488 Sqft
Acres 0.126
Property Description
Get ready for the Texas summer in your newly-resurfaced pool! You will love the MANY upgrades in this 4 bedroom, 2.5 bath home, located in the Lakes of River Trails subdivision. Enter to the 10 ft ceilings, luxury vinyl flooring, and the designated study. The kitchen has new appliances, updated lighting, and offers loads of natural light flowing from eating area to into the family room. Gather family and friends around the newly refinished fireplace in the family room in the winter - in the summer you have the covered patio and the refreshing pool in the fenced, private back yard. The primary bedroom is on the first floor and 3 spacious bedrooms - all with new carpet upstairs, which have new treads and painted risers. Set the holiday tone with Govee lighting allowing you to match the season or event with your exterior lighting. There is a community lake and hiking trails. Close to dining, entertainment and transportation.
Location
State TX
County Tarrant
Community Jogging Path/Bike Path, Lake
Direction From NE Loop 820 exit 183/10/W Hurst Blvd and head east, right on Precinct Line Rd, right on River Trails Blvd, left on Perdido Trl, right on Winding River Dr. The property will be on the left.
Rooms
Dining Room 2
Interior
Interior Features Cable TV Available, Decorative Lighting, Eat-in Kitchen, High Speed Internet Available, Sound System Wiring, Vaulted Ceiling(s), Walk-In Closet(s)
Heating Central, Natural Gas
Cooling Ceiling Fan(s), Central Air, Electric
Flooring Carpet, Ceramic Tile, Vinyl, Wood
Fireplaces Number 1
Fireplaces Type Decorative, Living Room, Wood Burning
Appliance Dishwasher, Disposal, Electric Cooktop, Electric Oven, Electric Range, Electric Water Heater, Microwave, Convection Oven, Vented Exhaust Fan, Warming Drawer
Heat Source Central, Natural Gas
Laundry Electric Dryer Hookup, Utility Room, Full Size W/D Area, Washer Hookup
Exterior
Exterior Feature Covered Patio/Porch, Rain Gutters, Lighting
Garage Spaces 2.0
Fence Back Yard, Fenced, Wood
Pool Gunite, In Ground, Outdoor Pool, Sport
Community Features Jogging Path/Bike Path, Lake
Utilities Available All Weather Road, Cable Available, City Sewer, City Water, Community Mailbox, Concrete, Curbs, Electricity Available, Electricity Connected, Individual Gas Meter, Individual Water Meter, Natural Gas Available, Phone Available, Sewer Available, Sidewalk, Underground Utilities
Roof Type Composition
Total Parking Spaces 2
Garage Yes
Private Pool 1
Building
Lot Description Few Trees, Interior Lot, Landscaped, Subdivision
Story Two
Foundation Slab
Level or Stories Two
Structure Type Brick
Schools
Elementary Schools Rivertrail
High Schools Bell
School District Hurst-Euless-Bedford Isd
Others
Ownership Of record.
Acceptable Financing Cash, Conventional, FHA, VA Loan
Listing Terms Cash, Conventional, FHA, VA Loan
Financing Conventional
Read Less
Want to know what your home might be worth? Contact us for a FREE valuation!

Our team is ready to help you sell your home for the highest possible price ASAP

©2025 North Texas Real Estate Information Systems.
Bought with Surya Thapa • Vastu Realty Inc.
GET MORE INFORMATION






