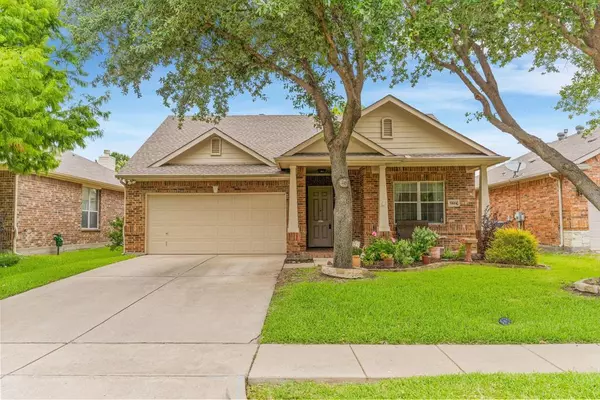$405,000
For more information regarding the value of a property, please contact us for a free consultation.
5804 Calloway Drive Mckinney, TX 75070
3 Beds
2 Baths
1,806 SqFt
Key Details
Property Type Single Family Home
Sub Type Single Family Residence
Listing Status Sold
Purchase Type For Sale
Square Footage 1,806 sqft
Price per Sqft $224
Subdivision Sonora Ridge Add
MLS Listing ID 20594066
Sold Date 08/01/24
Style Traditional
Bedrooms 3
Full Baths 2
HOA Fees $29/ann
HOA Y/N Mandatory
Year Built 2004
Annual Tax Amount $5,644
Lot Size 5,227 Sqft
Acres 0.12
Property Description
MOTIVATED SELLER - BRING AN OFFER - Very well maintained single story home in quiet, mature neighborhood. Updated: appliances, heat and air (with maintenance agreement), water heater, new luxury vinyl flooring in kitchen and entry, roof, exterior painting, fence, kitchen faucet, garbage disposal. Open floor plan with convenient bonus room in primary bedroom that could be utilized for office, baby room or exercise room. Very nice flagstone patio. Wood deck in back surrounds area where hot tub used to be. Kitchen opens to living room with fireplace. Refrigerators in house and garage can stay with buyer.
Location
State TX
County Collin
Direction Use GPS.
Rooms
Dining Room 1
Interior
Interior Features Eat-in Kitchen, Kitchen Island, Open Floorplan, Pantry
Heating Central, Natural Gas
Cooling Central Air, Electric
Flooring Carpet, Ceramic Tile, Combination, Hardwood, Luxury Vinyl Plank
Fireplaces Number 1
Fireplaces Type Gas, Living Room
Appliance Dishwasher, Disposal, Gas Cooktop, Gas Oven, Microwave
Heat Source Central, Natural Gas
Laundry Electric Dryer Hookup, Utility Room, Washer Hookup
Exterior
Garage Spaces 2.0
Fence Back Yard, High Fence, Wood
Utilities Available City Sewer, City Water
Roof Type Composition
Total Parking Spaces 2
Garage Yes
Building
Story One
Foundation Slab
Level or Stories One
Structure Type Brick,Siding
Schools
Elementary Schools Jesse Mcgowen
Middle Schools Evans
High Schools Mckinney
School District Mckinney Isd
Others
Ownership Pickett
Acceptable Financing Contact Agent
Listing Terms Contact Agent
Financing Conventional
Read Less
Want to know what your home might be worth? Contact us for a FREE valuation!

Our team is ready to help you sell your home for the highest possible price ASAP

©2024 North Texas Real Estate Information Systems.
Bought with Raed Alsabah • HomeSmart Stars

GET MORE INFORMATION






