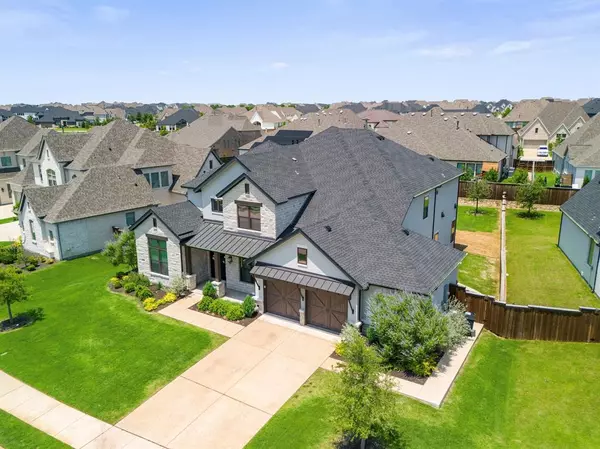$1,190,000
For more information regarding the value of a property, please contact us for a free consultation.
1740 Parkwood Drive Prosper, TX 75078
5 Beds
5 Baths
4,477 SqFt
Key Details
Property Type Single Family Home
Sub Type Single Family Residence
Listing Status Sold
Purchase Type For Sale
Square Footage 4,477 sqft
Price per Sqft $265
Subdivision Star Trail Phase Four
MLS Listing ID 20633968
Sold Date 08/16/24
Style Traditional
Bedrooms 5
Full Baths 4
Half Baths 1
HOA Fees $108/qua
HOA Y/N Mandatory
Year Built 2020
Lot Size 0.280 Acres
Acres 0.28
Property Description
Welcome to luxurious living in Prosper's coveted Star Trail community. This stunning 2020 Toll Brothers estate boasts hand-scraped Red Oak hardwood flooring, quartz countertops, and solid oak ceiling beams. This property was meticulously designed and features a custom mudroom, extra garage storage bay, designated media room, office, and a flex space perfect for a playroom, homeschool classroom, or second living. Relax in the spa-like primary suite, complete with a dramatic garden tub & dual shower heads. The vaulted living room ceilings complement the seamless indoor-outdoor entertaining space. With a butler's pantry, built-in stainless steel fridge, and washer & dryer included, this home is move-in ready. Zoned to highly-esteemed Prosper ISD and brand new Joyce Hall Elementary is located within the community. There are no neighbors to the front, as the well-maintained greenbelt will remain undeveloped. Community amenities abound with pools, parks, tennis courts, pickleball, and more!
Location
State TX
County Collin
Community Club House, Community Pool, Fitness Center, Greenbelt, Jogging Path/Bike Path, Park, Playground, Pool, Sidewalks, Tennis Court(S), Other
Direction Heading N on DNT continue past 380, then make a U-turn on Prosper Trail, turn Right onto Star Trace Pkwy, turn Left onto Star Trail Pkwy, turn Left onto Centenary Drive, turn Right onto Parkwood Dr, the home will be on your Left.
Rooms
Dining Room 1
Interior
Interior Features Built-in Features, Built-in Wine Cooler, Chandelier, Decorative Lighting, Double Vanity, Eat-in Kitchen, Flat Screen Wiring, Granite Counters, High Speed Internet Available, Kitchen Island, Natural Woodwork, Open Floorplan, Pantry, Smart Home System, Vaulted Ceiling(s), Walk-In Closet(s), Wet Bar
Heating Central
Cooling Ceiling Fan(s), Central Air
Flooring Carpet, Hardwood
Fireplaces Number 1
Fireplaces Type Electric, Living Room
Appliance Built-in Gas Range, Built-in Refrigerator, Dishwasher, Disposal, Double Oven, Plumbed For Gas in Kitchen, Tankless Water Heater
Heat Source Central
Laundry Electric Dryer Hookup, Utility Room, Full Size W/D Area, Washer Hookup
Exterior
Exterior Feature Covered Patio/Porch, Outdoor Living Center
Garage Spaces 2.0
Fence Wood
Community Features Club House, Community Pool, Fitness Center, Greenbelt, Jogging Path/Bike Path, Park, Playground, Pool, Sidewalks, Tennis Court(s), Other
Utilities Available City Sewer, City Water
Roof Type Composition
Total Parking Spaces 2
Garage Yes
Building
Lot Description Adjacent to Greenbelt
Story Two
Foundation Slab
Level or Stories Two
Structure Type Brick
Schools
Elementary Schools Joyce Hall
Middle Schools Reynolds
High Schools Prosper
School District Prosper Isd
Others
Ownership See Offer Instructions
Acceptable Financing Cash, Conventional, VA Loan
Listing Terms Cash, Conventional, VA Loan
Financing Conventional
Read Less
Want to know what your home might be worth? Contact us for a FREE valuation!

Our team is ready to help you sell your home for the highest possible price ASAP

©2024 North Texas Real Estate Information Systems.
Bought with Suresh Revuru • REKonnection, LLC

GET MORE INFORMATION






