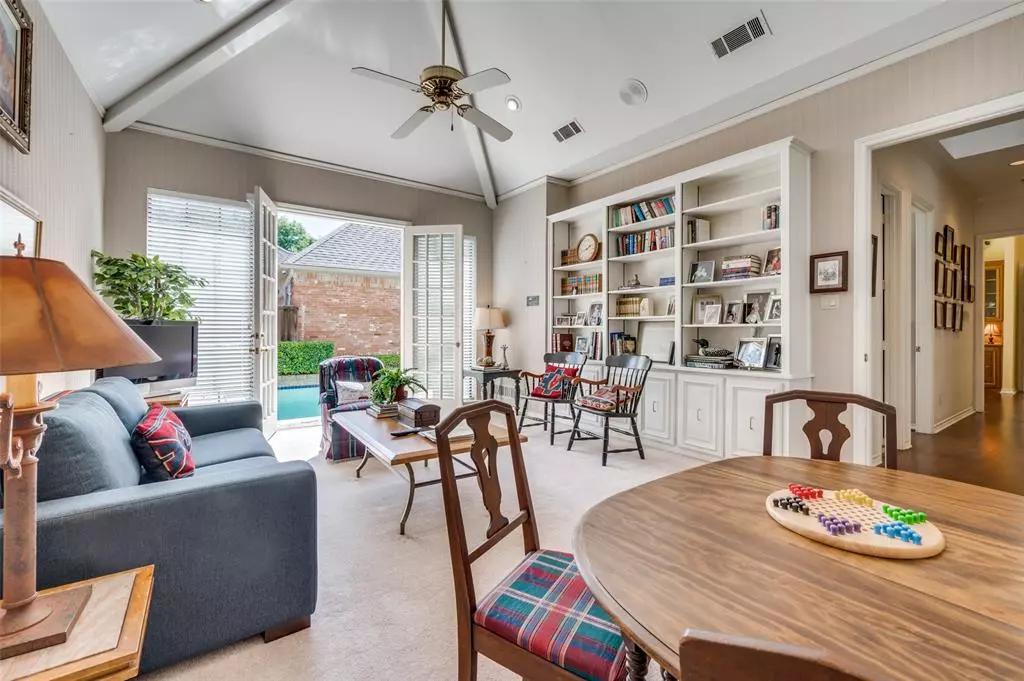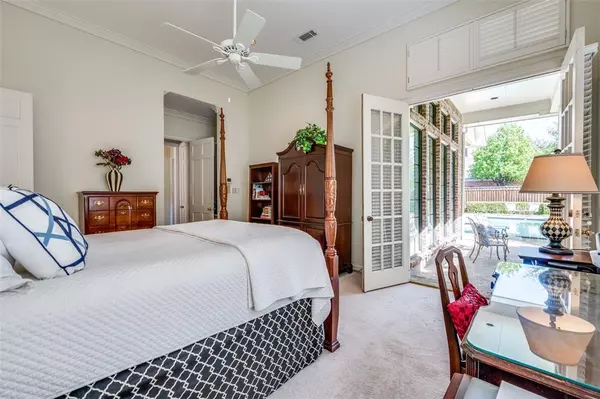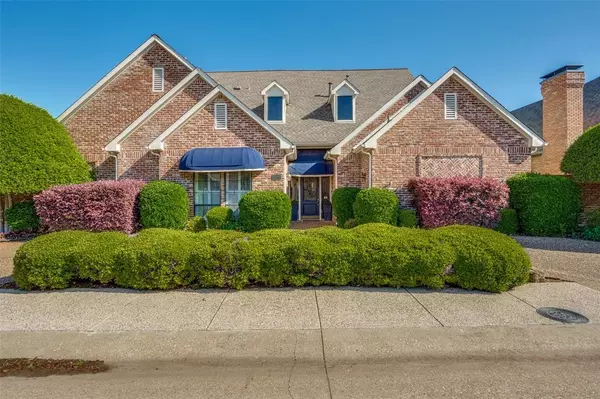$819,000
For more information regarding the value of a property, please contact us for a free consultation.
6009 Fallsview Lane Dallas, TX 75252
4 Beds
3 Baths
3,375 SqFt
Key Details
Property Type Single Family Home
Sub Type Single Family Residence
Listing Status Sold
Purchase Type For Sale
Square Footage 3,375 sqft
Price per Sqft $242
Subdivision Prestonwood West Sec Two Ph I
MLS Listing ID 20577702
Sold Date 08/15/24
Style Traditional
Bedrooms 4
Full Baths 3
HOA Fees $66/mo
HOA Y/N Mandatory
Year Built 1985
Annual Tax Amount $12,244
Lot Size 8,276 Sqft
Acres 0.19
Property Sub-Type Single Family Residence
Property Description
Prestonwood West Magnificence! One story home with a laid-back lifestyle great for entertaining. Elegant details include tall ceilings, crown molding, wainscoting & wood floors throughout the living spaces & kitchen. FR DRS from primary BDRM, LR, DR, BRFST & Den lead to patio-pool area & courtyard. Walk-in wet bar serves formal rooms. Chef's kitchen boasts abundant white cabinetry, granite countertops, center island, B-I SS GE Profile appls, large pantry & under counter lights. BRKST nook has B-I China cabinet. Primary BDRM retreat features a wall of windows, spa-like bath & separation from other bedrooms. Secondary BDRMS share J & J bath. Home office offers a B-I desk, two walls of floor to ceiling bookcases & private full bath. Spacious back den has vaulted ceilings, B-I bookcases & FR DRS to pool & patio area creating a perfect gathering spot for games & movies. 3 car garage. Conveniently located near DNT, George Bush & Preston Rd, with plenty of shopping and dining options nearby.
Location
State TX
County Collin
Direction GPS
Rooms
Dining Room 2
Interior
Interior Features Built-in Features, Chandelier, Decorative Lighting, Granite Counters, High Speed Internet Available, Kitchen Island, Open Floorplan, Paneling, Pantry, Vaulted Ceiling(s), Wainscoting, Walk-In Closet(s), Wet Bar
Heating Central, Natural Gas, Zoned
Cooling Ceiling Fan(s), Central Air, Electric, Zoned
Flooring Carpet, Wood
Fireplaces Number 1
Fireplaces Type Gas, Gas Logs, Gas Starter, Living Room
Equipment Irrigation Equipment
Appliance Dishwasher, Disposal, Electric Cooktop, Electric Oven, Microwave, Vented Exhaust Fan, Warming Drawer
Heat Source Central, Natural Gas, Zoned
Laundry Utility Room, Full Size W/D Area, Washer Hookup
Exterior
Exterior Feature Awning(s), Courtyard, Covered Patio/Porch, Garden(s), Private Yard
Garage Spaces 3.0
Fence Wood
Pool Gunite, In Ground
Utilities Available Alley, City Sewer, City Water, Concrete, Curbs, Electricity Available, Individual Gas Meter, Phone Available, Sewer Available, Sidewalk, Underground Utilities
Roof Type Composition
Garage Yes
Private Pool 1
Building
Lot Description Interior Lot, Sprinkler System, Subdivision, Zero Lot Line
Story One
Foundation Slab
Level or Stories One
Structure Type Brick
Schools
Elementary Schools Haggar
Middle Schools Frankford
High Schools Shepton
School District Plano Isd
Others
Ownership See Agent
Acceptable Financing Cash, Conventional, Other
Listing Terms Cash, Conventional, Other
Financing Conventional
Read Less
Want to know what your home might be worth? Contact us for a FREE valuation!

Our team is ready to help you sell your home for the highest possible price ASAP

©2025 North Texas Real Estate Information Systems.
Bought with Ana Cavazos • Keller Williams Realty DPR
GET MORE INFORMATION






