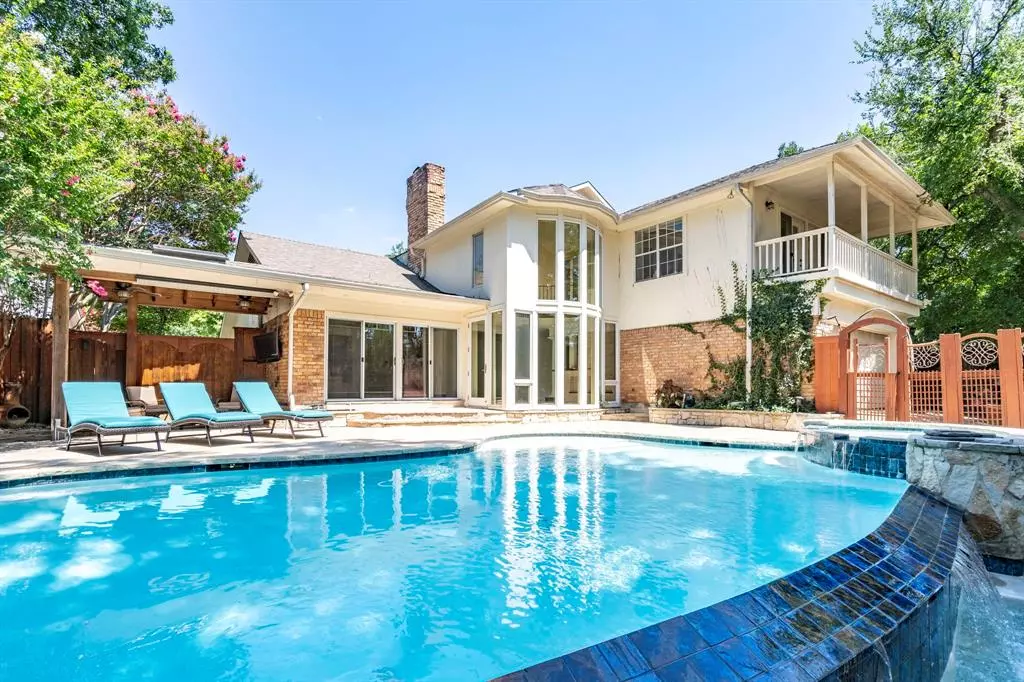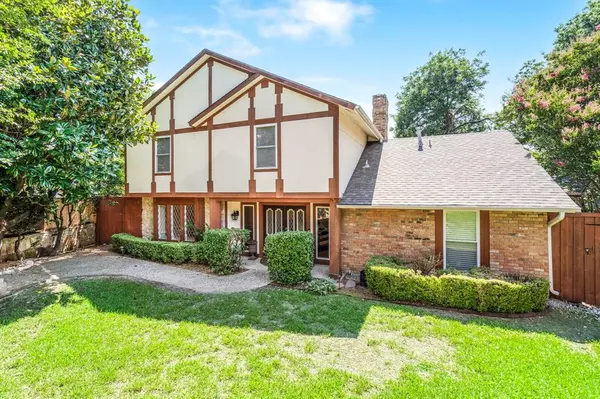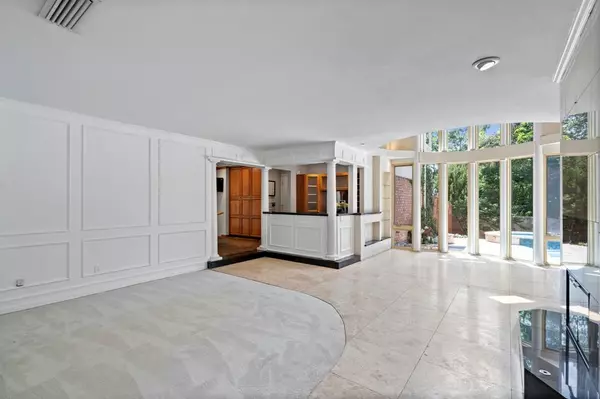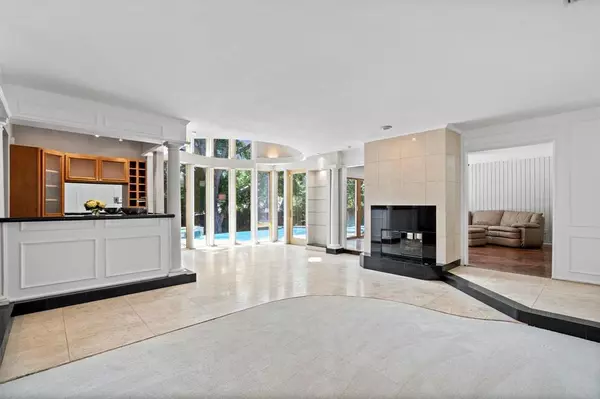$839,000
For more information regarding the value of a property, please contact us for a free consultation.
7805 Ridgemar Drive Dallas, TX 75231
5 Beds
4 Baths
3,073 SqFt
Key Details
Property Type Single Family Home
Sub Type Single Family Residence
Listing Status Sold
Purchase Type For Sale
Square Footage 3,073 sqft
Price per Sqft $273
Subdivision Moss Meadows
MLS Listing ID 20633164
Sold Date 08/19/24
Style Ranch
Bedrooms 5
Full Baths 4
HOA Y/N Voluntary
Year Built 1979
Annual Tax Amount $16,438
Lot Size 0.258 Acres
Acres 0.258
Property Sub-Type Single Family Residence
Property Description
***Seller offering a $10,000 concession for buyers to use as needed!***
Nestled in a quiet cul-de-sac this spacious home features an open floor plan perfect for living and entertaining. The main living boasts a double-sided fireplace, marble floors & a cathedral ceiling with a wall of windows looking out onto the gorgeous infinity pool. The .25+ acre lot extends past the pool with plenty of space for grass, turf or an outdoor living area. The kitchen opens to a wet bar on one side and the dining room on the other offering a wonderful flow for guests & family. With 5 bedrooms & 4 full baths there is room for everyone! The large primary bedroom & bathroom are upstairs and waiting for your custom touch. Three other bedrooms & two bathrooms accompany the primary upstairs with the fifth bedroom & fourth bathroom downstairs perfect for guest quarters or a home office. Solid bones means you can focus on the few cosmetic touches needed and enjoy the gorgeous pool during the hot summer months!
Location
State TX
County Dallas
Direction From 75 take the Walnut Hill exit east and take a left on Fair Oaks Drive. Take a left on Arborside Drive, take the first right on Westover Drive and then take a right on Ridgemar Drive.
Rooms
Dining Room 2
Interior
Interior Features Cable TV Available, Cathedral Ceiling(s), Eat-in Kitchen, Flat Screen Wiring, Granite Counters, High Speed Internet Available, Kitchen Island, Walk-In Closet(s), Wet Bar
Heating Central
Cooling Central Air
Flooring Carpet, Ceramic Tile, Marble, Wood
Fireplaces Number 2
Fireplaces Type Brick, Double Sided, Gas, Gas Logs, Living Room
Appliance Dishwasher, Disposal, Electric Cooktop, Microwave
Heat Source Central
Laundry Utility Room, Full Size W/D Area
Exterior
Exterior Feature Covered Patio/Porch, Rain Gutters
Garage Spaces 2.0
Fence Wood
Pool In Ground, Infinity, Outdoor Pool, Pool/Spa Combo
Utilities Available Alley, Cable Available, City Sewer, City Water, Curbs, Electricity Connected, Individual Gas Meter, Individual Water Meter, Underground Utilities
Roof Type Shingle
Total Parking Spaces 2
Garage Yes
Private Pool 1
Building
Lot Description Cul-De-Sac, Few Trees, Interior Lot, Need Fill, Sloped, Sprinkler System
Story Two
Foundation Slab
Level or Stories Two
Structure Type Brick
Schools
Elementary Schools Mosshaven
High Schools Lake Highlands
School District Richardson Isd
Others
Restrictions None
Ownership See Agent
Acceptable Financing Cash, Conventional
Listing Terms Cash, Conventional
Financing Conventional
Read Less
Want to know what your home might be worth? Contact us for a FREE valuation!

Our team is ready to help you sell your home for the highest possible price ASAP

©2025 North Texas Real Estate Information Systems.
Bought with Nicole Thomas • Compass RE Texas, LLC
GET MORE INFORMATION






