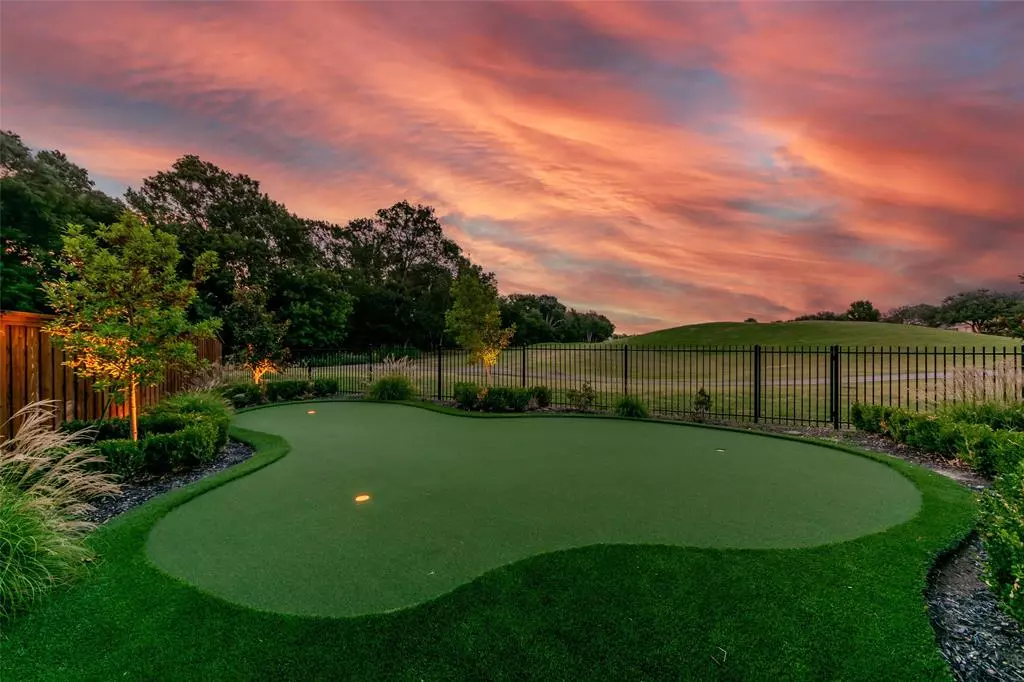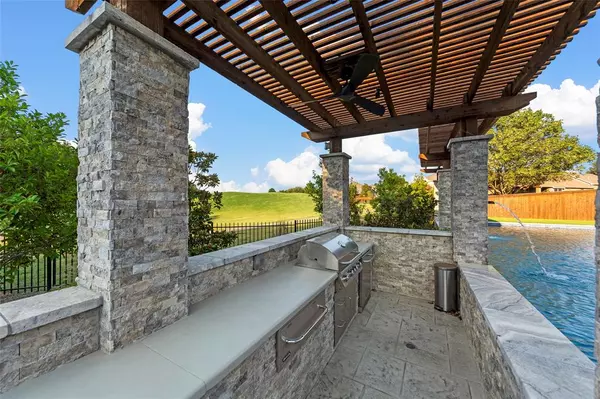$750,000
For more information regarding the value of a property, please contact us for a free consultation.
2304 Trinity Lane Mckinney, TX 75072
4 Beds
4 Baths
3,182 SqFt
Key Details
Property Type Single Family Home
Sub Type Single Family Residence
Listing Status Sold
Purchase Type For Sale
Square Footage 3,182 sqft
Price per Sqft $235
Subdivision Fountainview Ph Three
MLS Listing ID 20671792
Sold Date 08/20/24
Style Traditional
Bedrooms 4
Full Baths 3
Half Baths 1
HOA Fees $80/ann
HOA Y/N Mandatory
Year Built 2005
Annual Tax Amount $11,031
Lot Size 10,018 Sqft
Acres 0.23
Property Description
MULTIPLE OFFERS RECEIVED! HIGHEST AND BEST DUE JULY 17TH AT 1PM. Welcome to your retreat on the golf course—a stunning REMODELED 4-bedroom, 3.5-bathroom home designed for luxury living and entertaining. Beautiful open kitchen, complete with SS appliances, farm sink, island and sleek quartz countertops with a convenient eat-in dining area. The kitchen overlooks the living room making it perfect for family and entertaining. Venture outdoors to your backyard oasis featuring a pristine pool and spa, ideal for relaxing after a round of golf or enjoying sunny days with family and friends. Enjoy your evenings grilling and dining al fresco in the outdoor kitchen and covered patio overlooking the large open backyard. For the golf enthusiast, a putting green awaits, offering endless opportunities to practice your short game or simply unwind in a picturesque setting. Located in the master planned community of Stonebridge Ranch that is always hosting fun events for Adults, children and families.
Location
State TX
County Collin
Community Club House, Community Pool, Golf, Greenbelt, Jogging Path/Bike Path, Lake, Park, Perimeter Fencing, Playground, Pool, Sidewalks, Tennis Court(S)
Direction From 380, head South on N Custer Road. Make a left on Fountain View Dr, right on Luzerne Dr and follow around to Monroe Dr. Make a left on Olympia Dr and a left on Trinity Lane. The home will be on your right.
Rooms
Dining Room 2
Interior
Interior Features Cable TV Available, Chandelier, Decorative Lighting, Eat-in Kitchen, High Speed Internet Available, Kitchen Island, Open Floorplan, Vaulted Ceiling(s), Walk-In Closet(s)
Heating Central, Natural Gas, Zoned
Cooling Ceiling Fan(s), Central Air, Electric, Zoned
Flooring Carpet, Ceramic Tile
Fireplaces Number 1
Fireplaces Type Electric, Gas Logs, Gas Starter, Metal
Appliance Dishwasher, Disposal, Electric Range, Gas Water Heater, Microwave, Vented Exhaust Fan
Heat Source Central, Natural Gas, Zoned
Laundry Electric Dryer Hookup, Utility Room, Full Size W/D Area, Washer Hookup
Exterior
Exterior Feature Barbecue, Covered Deck, Covered Patio/Porch, Gas Grill, Rain Gutters, Lighting, Outdoor Grill, Outdoor Kitchen, Outdoor Living Center, Storage
Garage Spaces 2.0
Fence Metal, Wood
Pool Gunite, In Ground, Outdoor Pool, Pool Sweep, Pool/Spa Combo, Water Feature
Community Features Club House, Community Pool, Golf, Greenbelt, Jogging Path/Bike Path, Lake, Park, Perimeter Fencing, Playground, Pool, Sidewalks, Tennis Court(s)
Utilities Available City Sewer, City Water, Concrete, Curbs, Individual Gas Meter, Individual Water Meter, Sidewalk, Underground Utilities
Roof Type Composition
Total Parking Spaces 2
Garage Yes
Private Pool 1
Building
Lot Description Few Trees, Interior Lot, Irregular Lot, Landscaped, Lrg. Backyard Grass, On Golf Course, Sprinkler System, Subdivision
Story Two
Foundation Slab
Level or Stories Two
Structure Type Brick
Schools
Elementary Schools Bennett
Middle Schools Dowell
High Schools Mckinney Boyd
School District Mckinney Isd
Others
Ownership See Agent
Acceptable Financing Cash, Conventional, FHA, VA Loan
Listing Terms Cash, Conventional, FHA, VA Loan
Financing Conventional
Read Less
Want to know what your home might be worth? Contact us for a FREE valuation!

Our team is ready to help you sell your home for the highest possible price ASAP

©2024 North Texas Real Estate Information Systems.
Bought with Janae Alvarez • Weichert REALTORS - The Harrell Group

GET MORE INFORMATION






