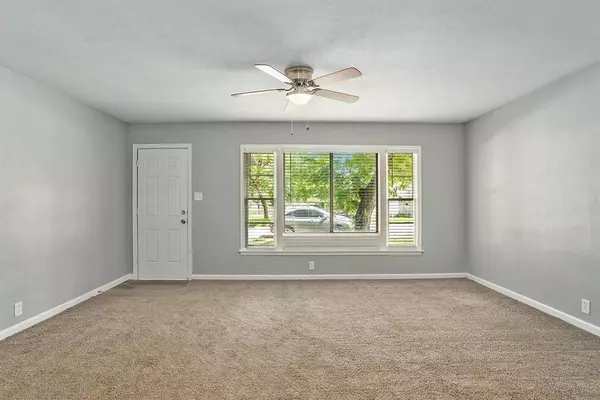$264,000
For more information regarding the value of a property, please contact us for a free consultation.
408 Marengo Street Cleburne, TX 76033
4 Beds
2 Baths
1,582 SqFt
Key Details
Property Type Single Family Home
Sub Type Single Family Residence
Listing Status Sold
Purchase Type For Sale
Square Footage 1,582 sqft
Price per Sqft $166
Subdivision Original Cleburn
MLS Listing ID 20621391
Sold Date 08/21/24
Bedrooms 4
Full Baths 2
HOA Y/N None
Annual Tax Amount $2,378
Lot Size 0.389 Acres
Acres 0.389
Property Description
This charming home is on a double lot with a bonus room and extra parking! Completely renovated in every room with new flooring, new blinds, new fixtures, full interior and exterior paint, and updated plumbing throughout. The garage was enclosed to create a large master suite that includes a new mini-split AC unit for personalized climate comfort. The master bathroom was added to make two full bathrooms. The original full bath was totally remolded with a new tub and surround, a new sink and toilet, and a new vanity cabinet and fixtures. The wall between the living room and kitchen was opened to create a free-flowing entertaining space. In addition to 4 bedrooms, this home has a bonus room directly behind the kitchen with access to the full-size laundry closet. Perfect for a home office, playroom, library, or maker's space. There is a large covered deck overlooking the expansive backyard with a shed - both have been freshly stained. New Energy Star-rated appliances and hot water heater.
Location
State TX
County Johnson
Direction Conveniently located near dining and lifestyle resources with easy access to major roadways. From Chisolm Trail Pkwy S cross over US-67 and go 1 mile S (road name turns into Nolan River Rd). Turn left onto W Kilpatrick Ave. Turn right onto Granbury St. Turn left onto Marengo St. Home is on the left.
Rooms
Dining Room 1
Interior
Interior Features Eat-in Kitchen, Open Floorplan
Heating Central, Electric
Cooling Ceiling Fan(s), Central Air, Electric, Wall Unit(s)
Flooring Carpet, Luxury Vinyl Plank
Appliance Dishwasher, Electric Range
Heat Source Central, Electric
Laundry Electric Dryer Hookup, Utility Room, Full Size W/D Area, Washer Hookup
Exterior
Exterior Feature Covered Deck, Covered Patio/Porch
Carport Spaces 2
Fence Back Yard, Chain Link
Utilities Available City Sewer, City Water
Roof Type Composition
Total Parking Spaces 2
Garage No
Building
Lot Description Interior Lot, Lrg. Backyard Grass
Story One
Foundation Pillar/Post/Pier
Level or Stories One
Structure Type Siding
Schools
Elementary Schools Marti
Middle Schools Ad Wheat
High Schools Cleburne
School District Cleburne Isd
Others
Ownership Patriot Domain Services, LLC
Acceptable Financing Cash, Conventional, FHA, VA Loan
Listing Terms Cash, Conventional, FHA, VA Loan
Financing FHA
Read Less
Want to know what your home might be worth? Contact us for a FREE valuation!

Our team is ready to help you sell your home for the highest possible price ASAP

©2024 North Texas Real Estate Information Systems.
Bought with Jennifer Wilson • Red Team Real Estate

GET MORE INFORMATION






