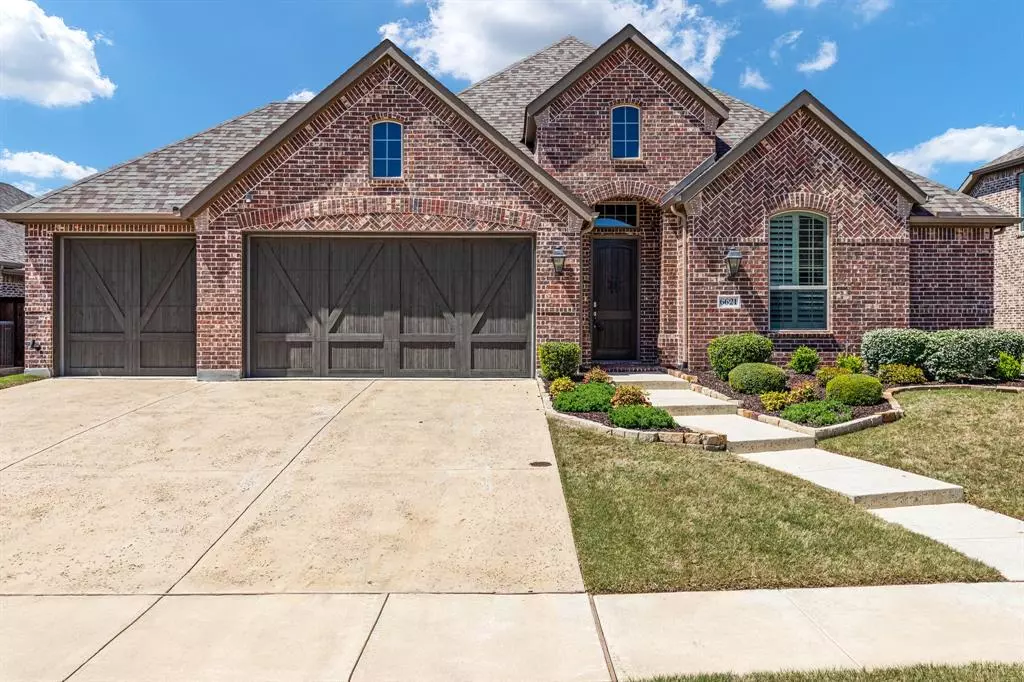$685,000
For more information regarding the value of a property, please contact us for a free consultation.
6621 Roughleaf Ridge Road Flower Mound, TX 76226
3 Beds
3 Baths
2,845 SqFt
Key Details
Property Type Single Family Home
Sub Type Single Family Residence
Listing Status Sold
Purchase Type For Sale
Square Footage 2,845 sqft
Price per Sqft $240
Subdivision Canyon Falls Village 14
MLS Listing ID 20570117
Sold Date 08/23/24
Style Traditional
Bedrooms 3
Full Baths 2
Half Baths 1
HOA Fees $231/qua
HOA Y/N Mandatory
Year Built 2019
Annual Tax Amount $12,183
Lot Size 10,105 Sqft
Acres 0.232
Property Description
Nestled in the heart of picturesque Canyon Falls, this stunning single-story 2020 Highland home boasts 3 bedrooms, 2.5 baths, an office, and a media room, providing ample space for comfortable living. You'll be greeted by the light-filled great room that flows seamlessly into the chef's dream kitchen, complete with a massive island, perfect for gathering and entertaining guests. A 3-car side-by-side garage with epoxy flooring and a whole-home water filtration system are bonuses to this property. Step outside to your private backyard oasis, complete with covered patio featuring designer epoxy flooring & a built-in grill. Whether you're hosting summer barbecues or enjoying a quiet evening under the stars, this outdoor space is sure to impress! Conveniently situated close to Canyon Falls Park, enjoy easy access to walking trails, a playground, & a shaded splash pad, as well as a quick drive to Argyle High School. Don't miss out on the opportunity to call this exquisite property home!
Location
State TX
County Denton
Community Club House, Community Pool, Fishing, Fitness Center, Playground
Direction GPS Friendly
Rooms
Dining Room 1
Interior
Interior Features Cable TV Available
Heating Central, Natural Gas
Cooling Ceiling Fan(s), Central Air, Electric
Flooring Carpet, Ceramic Tile, Luxury Vinyl Plank
Fireplaces Number 1
Fireplaces Type Gas Logs, Heatilator, Living Room, Masonry, Raised Hearth
Equipment Home Theater
Appliance Dishwasher, Disposal, Electric Oven, Gas Cooktop, Gas Water Heater, Microwave, Tankless Water Heater, Water Purifier
Heat Source Central, Natural Gas
Laundry Electric Dryer Hookup, Utility Room, Full Size W/D Area, Washer Hookup
Exterior
Exterior Feature Covered Patio/Porch, Rain Gutters, Outdoor Grill
Garage Spaces 3.0
Fence Back Yard, Rock/Stone, Wood
Community Features Club House, Community Pool, Fishing, Fitness Center, Playground
Utilities Available City Sewer, City Water
Roof Type Composition
Total Parking Spaces 3
Garage Yes
Building
Lot Description Few Trees, Interior Lot, Landscaped, Sprinkler System
Story One
Level or Stories One
Structure Type Brick
Schools
Elementary Schools Argyle South
Middle Schools Argyle
High Schools Argyle
School District Argyle Isd
Others
Ownership please see tax records
Acceptable Financing Cash, Conventional, FHA, VA Loan
Listing Terms Cash, Conventional, FHA, VA Loan
Financing FHA
Read Less
Want to know what your home might be worth? Contact us for a FREE valuation!

Our team is ready to help you sell your home for the highest possible price ASAP

©2025 North Texas Real Estate Information Systems.
Bought with Teressa Scharfenberg • House Brokerage
GET MORE INFORMATION






