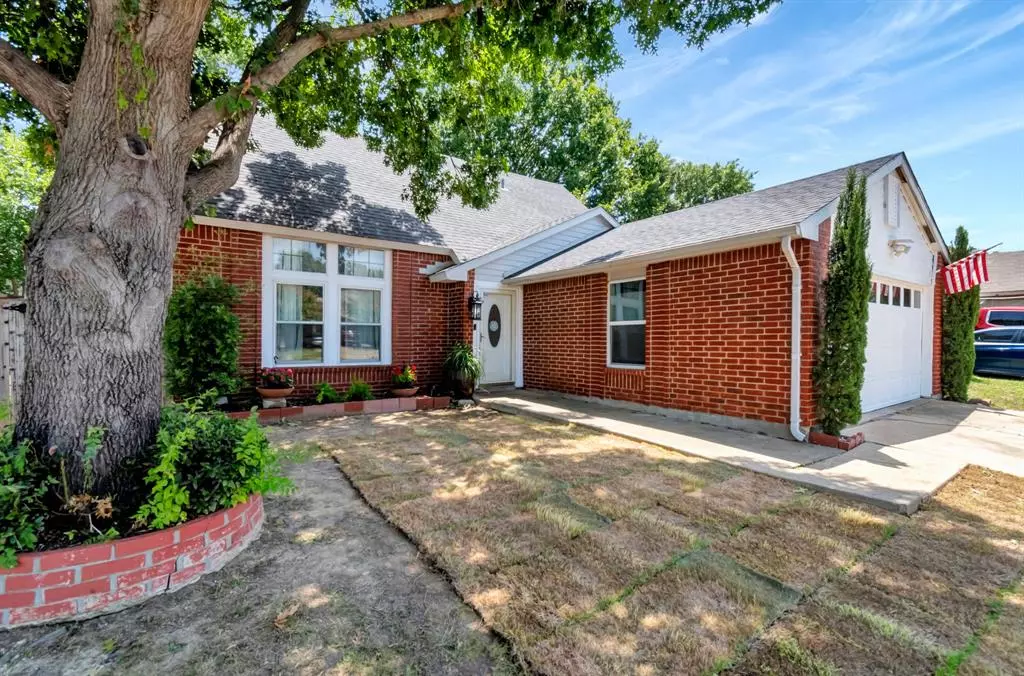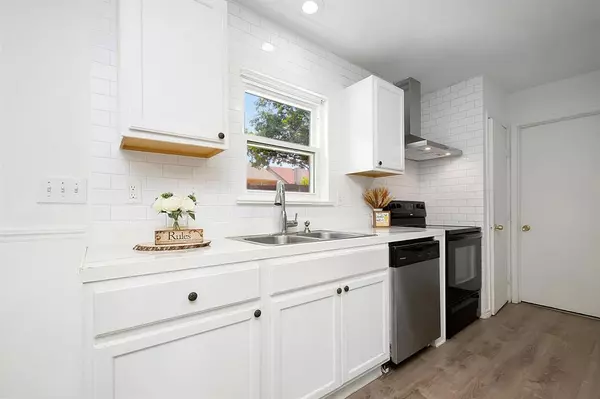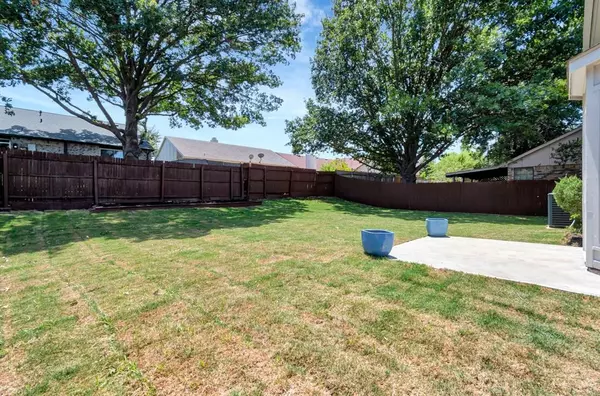$290,000
For more information regarding the value of a property, please contact us for a free consultation.
4136 River Birch Road Fort Worth, TX 76137
4 Beds
2 Baths
1,592 SqFt
Key Details
Property Type Single Family Home
Sub Type Single Family Residence
Listing Status Sold
Purchase Type For Sale
Square Footage 1,592 sqft
Price per Sqft $182
Subdivision Summerfields Add
MLS Listing ID 20674029
Sold Date 09/04/24
Style Traditional
Bedrooms 4
Full Baths 2
HOA Y/N None
Year Built 1985
Annual Tax Amount $6,923
Lot Size 7,187 Sqft
Acres 0.165
Property Description
Welcome to this beautifully remodeled two-story home featuring 4 spacious bedrooms and an extra-large yard. As you enter, you'll be greeted by soaring ceilings, a shiplap feature wall, a cozy wood-burning fireplace, and all-new paint and flooring throughout. The first floor is perfect for hosting gatherings, offering ample living spaces. The primary Bedroom is downstairs and accommodates a king-size bed, boasts a walk-in closet, and has upgraded bathroom. Upstairs you'll find 3 bedrooms with large closets and abundant natural light from the newer windows. The second floor also features a full bathroom and a second living room, perfect for relaxing or entertaining. During the summer, entertain in style on the new patio or unwind under the shade of mature trees. Additional upgrades include newer windows, new front and back doors, and foundation work with a warranty. This home truly exudes pride of ownership and is ready for you to move in and enjoy.
Location
State TX
County Tarrant
Direction use GPS
Rooms
Dining Room 1
Interior
Interior Features Cable TV Available, Decorative Lighting, High Speed Internet Available, Loft, Open Floorplan, Tile Counters, Vaulted Ceiling(s), Walk-In Closet(s)
Heating Central, Electric
Cooling Ceiling Fan(s), Central Air, Electric
Flooring Carpet, Ceramic Tile, Laminate
Fireplaces Number 1
Fireplaces Type Wood Burning
Appliance Dishwasher, Electric Range, Microwave
Heat Source Central, Electric
Laundry Electric Dryer Hookup, In Kitchen, Washer Hookup
Exterior
Exterior Feature Garden(s)
Garage Spaces 2.0
Fence Back Yard, Fenced, Wood
Utilities Available Cable Available, City Sewer, City Water
Roof Type Composition,Shingle
Total Parking Spaces 2
Garage Yes
Building
Lot Description Interior Lot, Lrg. Backyard Grass, Sprinkler System, Subdivision
Story Two
Foundation Slab
Level or Stories Two
Structure Type Brick,Siding
Schools
Elementary Schools Northriver
Middle Schools Fossil Hill
High Schools Fossilridg
School District Keller Isd
Others
Restrictions Unknown Encumbrance(s)
Ownership See Offer Instructions
Acceptable Financing Cash, Conventional, FHA
Listing Terms Cash, Conventional, FHA
Financing FHA
Read Less
Want to know what your home might be worth? Contact us for a FREE valuation!

Our team is ready to help you sell your home for the highest possible price ASAP

©2024 North Texas Real Estate Information Systems.
Bought with Shea Solomon • Keller Williams Realty

GET MORE INFORMATION






