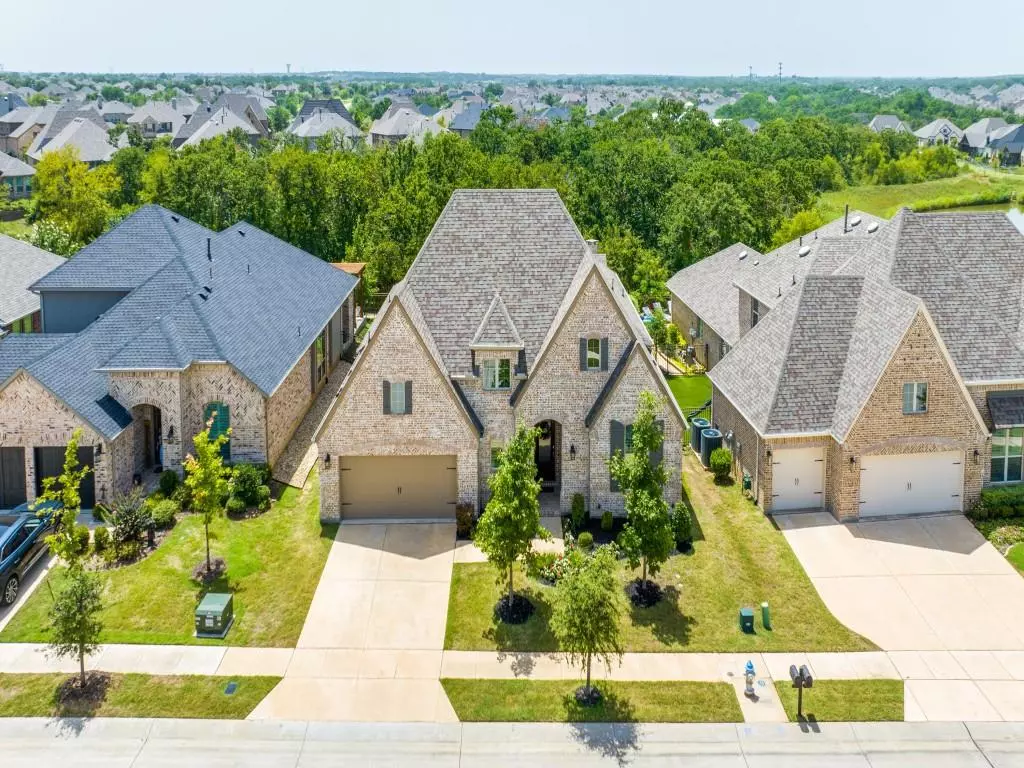$800,000
For more information regarding the value of a property, please contact us for a free consultation.
9213 Pecan Woods Trail Lantana, TX 76226
4 Beds
4 Baths
3,055 SqFt
Key Details
Property Type Single Family Home
Sub Type Single Family Residence
Listing Status Sold
Purchase Type For Sale
Square Footage 3,055 sqft
Price per Sqft $261
Subdivision Barrington Add
MLS Listing ID 20675325
Sold Date 09/03/24
Style Traditional
Bedrooms 4
Full Baths 3
Half Baths 1
HOA Fees $121/mo
HOA Y/N Mandatory
Year Built 2018
Lot Size 7,187 Sqft
Acres 0.165
Property Description
Stunning Highland home with tree-lined backyard oasis featuring pool, spa & covered outdoor living on greenbelt lot in the exclusive Barrington neighborhood. Luxurious single story with 12' ceilings, open floor plan, upscale finishes, plantation shutters throughout & floor-to-ceiling stone fireplace. Chef's kitchen with large island, 2 ovens, 5-burner gas cooktop & flowing Silestone quartz counters overlooking dining w built-in hutch. Serene primary suite with bay windows, sitting area, large closet & ensuite bath with oversized shower, soaker tub & separate vanities. Split secondary bedrooms plus guest room with ensuite bath. Primary office with custom cabinetry & secondary office nook. Prewired media room. Wall of windows captures panoramic views of lush greenbelt, sparkling pool & spa, covered patio plus cedar pergola, wood-burning fireplace and idyllic sunsets. Golf course community with active social calendar, pools, playgrounds, trails, tennis, basketball, pickleball and more.
Location
State TX
County Denton
Community Club House, Community Pool, Curbs, Fitness Center, Golf, Greenbelt, Jogging Path/Bike Path, Playground, Sidewalks, Tennis Court(S)
Direction GPS Friendly Hwy 35E North exit Swisher/Teasley, west on Teasley, left Old Aton, left Copper Canyon, right Maya, right Violet, left Sunfish, left Pecan Woods, home on the left
Rooms
Dining Room 2
Interior
Interior Features Built-in Features, Cable TV Available, Chandelier, Decorative Lighting, Double Vanity, Flat Screen Wiring, High Speed Internet Available, Kitchen Island, Open Floorplan, Pantry, Smart Home System, Sound System Wiring, Walk-In Closet(s)
Heating Central, Natural Gas, Zoned
Cooling Ceiling Fan(s), Electric, Zoned
Flooring Carpet, Ceramic Tile, Wood
Fireplaces Number 2
Fireplaces Type Electric, Gas Logs, Living Room, Outside, Raised Hearth, Wood Burning
Appliance Dishwasher, Disposal, Electric Oven, Gas Cooktop, Microwave, Convection Oven, Double Oven, Tankless Water Heater, Vented Exhaust Fan
Heat Source Central, Natural Gas, Zoned
Exterior
Exterior Feature Covered Patio/Porch, Outdoor Living Center
Garage Spaces 3.0
Fence Wrought Iron
Pool Gunite, Heated, In Ground, Pool Sweep, Pool/Spa Combo, Water Feature
Community Features Club House, Community Pool, Curbs, Fitness Center, Golf, Greenbelt, Jogging Path/Bike Path, Playground, Sidewalks, Tennis Court(s)
Utilities Available Cable Available, Concrete, Curbs, Individual Gas Meter, Individual Water Meter, MUD Sewer, MUD Water, Sidewalk, Underground Utilities
Roof Type Composition
Total Parking Spaces 3
Garage Yes
Private Pool 1
Building
Lot Description Few Trees, Greenbelt, Interior Lot, Landscaped, Sprinkler System, Subdivision
Story One
Foundation Slab
Level or Stories One
Structure Type Brick
Schools
Elementary Schools Annie Webb Blanton
Middle Schools Tom Harpool
High Schools Guyer
School District Denton Isd
Others
Ownership See Offer Guidelines
Acceptable Financing Cash, Conventional, FHA, VA Loan
Listing Terms Cash, Conventional, FHA, VA Loan
Financing Cash
Special Listing Condition Survey Available
Read Less
Want to know what your home might be worth? Contact us for a FREE valuation!

Our team is ready to help you sell your home for the highest possible price ASAP

©2024 North Texas Real Estate Information Systems.
Bought with Brian Cassens • RE/MAX Cross Country

GET MORE INFORMATION






