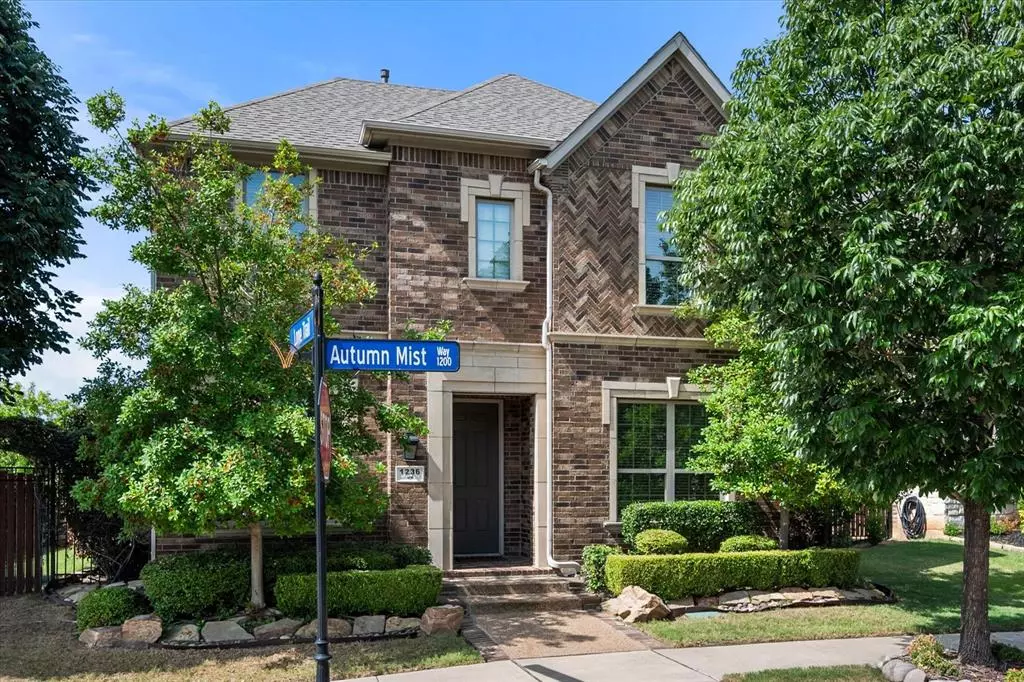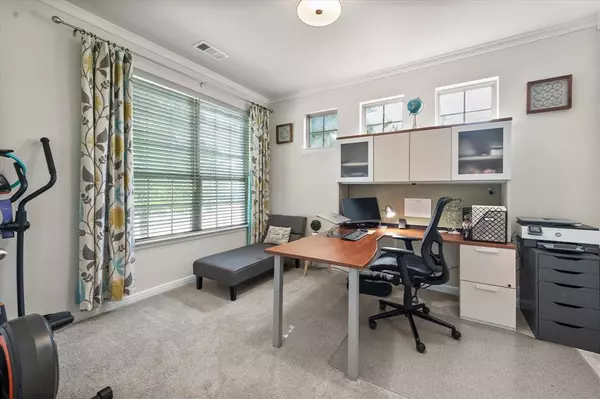$679,900
For more information regarding the value of a property, please contact us for a free consultation.
1236 Autumn Mist Way Arlington, TX 76005
5 Beds
3 Baths
3,288 SqFt
Key Details
Property Type Single Family Home
Sub Type Single Family Residence
Listing Status Sold
Purchase Type For Sale
Square Footage 3,288 sqft
Price per Sqft $206
Subdivision Viridian Village 1C 2
MLS Listing ID 20695846
Sold Date 09/13/24
Bedrooms 5
Full Baths 3
HOA Fees $98/qua
HOA Y/N Mandatory
Year Built 2015
Annual Tax Amount $15,745
Lot Size 7,230 Sqft
Acres 0.166
Property Description
OFFERS DUE BY 5:00 PM, TUESDAY, AUGUST 13! Welcome to this STUNNING 5BR, 3BA home settled on a corner lot, just short walk Lake Viridian. Upon entering, you are welcomed by the warmth of the hardwood flooring through out the main level. Two secondary bedrooms, or office(s), and a full bathroom, lead to the open floor plan, boasting of a large kitchen with an expansive island, granite counter tops, and stainless steel appliances and dining area. The neighboring living room provides sunlight with large windows on two sides of the home. To finish off the main level is primary bedroom with ensuite and walk-in closet. The upper level consists of a large, carpeted, family area, two more bedrooms, and one bathroom. But the pride of ownership does not stop there. Step out back and experience this outdoor oasis with special lighting along the deck. In addition to the two-car garage, there is a carport for a third vehicle. Lot located steps away from a playground, dog park, and walking trails.
Location
State TX
County Tarrant
Community Club House, Community Pool, Jogging Path/Bike Path, Lake, Playground, Pool, Sidewalks, Tennis Court(S)
Direction GPS
Rooms
Dining Room 1
Interior
Interior Features Cable TV Available, Decorative Lighting, Granite Counters, High Speed Internet Available, Kitchen Island, Open Floorplan, Pantry, Walk-In Closet(s)
Heating Central, Natural Gas
Cooling Central Air, Electric
Flooring Carpet, Hardwood, Tile
Fireplaces Number 1
Fireplaces Type Gas
Appliance Built-in Gas Range, Dishwasher, Disposal, Electric Oven, Tankless Water Heater
Heat Source Central, Natural Gas
Laundry Electric Dryer Hookup, Washer Hookup
Exterior
Exterior Feature Covered Deck
Garage Spaces 2.0
Carport Spaces 1
Fence Rock/Stone, Wood, Wrought Iron
Community Features Club House, Community Pool, Jogging Path/Bike Path, Lake, Playground, Pool, Sidewalks, Tennis Court(s)
Utilities Available City Sewer, City Water
Total Parking Spaces 2
Garage Yes
Building
Story Two
Foundation Slab
Level or Stories Two
Schools
Elementary Schools Viridian
High Schools Trinity
School District Hurst-Euless-Bedford Isd
Others
Ownership See Tax Records
Acceptable Financing Cash, Conventional, FHA, VA Loan
Listing Terms Cash, Conventional, FHA, VA Loan
Financing Conventional
Read Less
Want to know what your home might be worth? Contact us for a FREE valuation!

Our team is ready to help you sell your home for the highest possible price ASAP

©2024 North Texas Real Estate Information Systems.
Bought with Linda Pierre • Keller Williams Lonestar DFW

GET MORE INFORMATION






