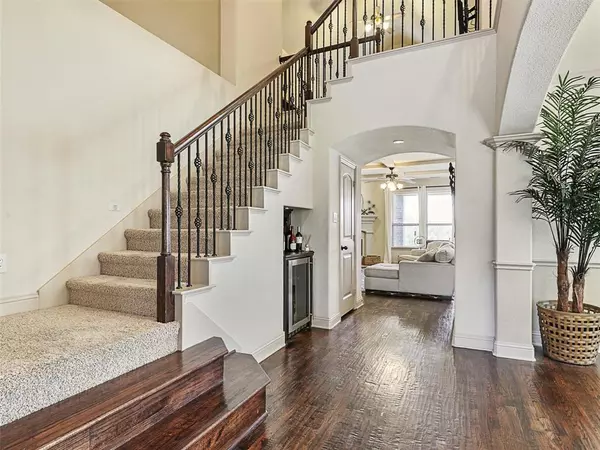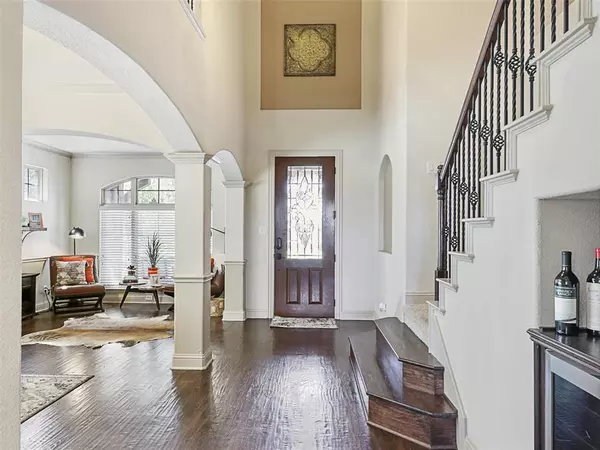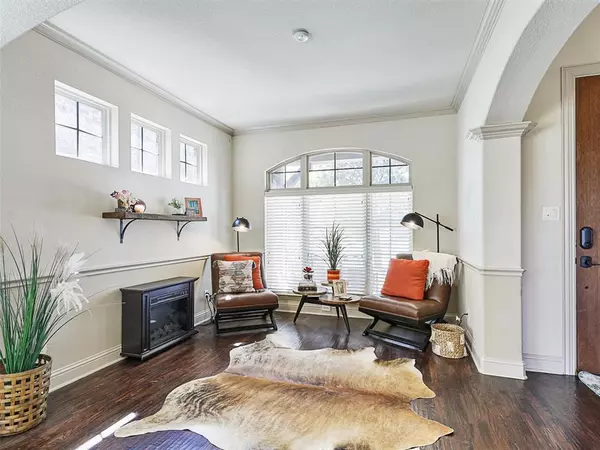$534,900
For more information regarding the value of a property, please contact us for a free consultation.
15108 Lone Spring Drive Little Elm, TX 75068
3 Beds
3 Baths
2,835 SqFt
Key Details
Property Type Single Family Home
Sub Type Single Family Residence
Listing Status Sold
Purchase Type For Sale
Square Footage 2,835 sqft
Price per Sqft $188
Subdivision The Preserve
MLS Listing ID 20701669
Sold Date 10/04/24
Style Traditional
Bedrooms 3
Full Baths 2
Half Baths 1
HOA Fees $45/ann
HOA Y/N Mandatory
Year Built 2008
Lot Size 7,318 Sqft
Acres 0.168
Property Description
Beautiful home in prime location with vast views and large lot to create your dream outdoor oasis in the city. 3 miles to coveted PGA of Frisco for hours of entertainment and fun. Upgrades galore on a cul-de-sac lot overlooking greenbelt area and located within Frisco ISD. Flowing open floorplan complete with stunning kitchen with rich wood accents, hand scraped hardwoods, extensive trim work, coffered ceilings, granite, built-in wine cooler to name a few. Upstairs boasts large bedrooms, media and game room. Built in desk for work or study for convenience. One bedroom upstairs has a large bonus room that could be converted to use as 4th bedroom. Tons of options with flex spacing. Media room is equipped with cooled closet for component storage with $15,000 plus in equipment. New roof, gutters, vents July 2024. Tankless water heater. Maintained HVAC with new upstairs coil. Very well-maintained home and priced to sell. Don't miss this opportunity!
Location
State TX
County Denton
Direction Use GPS for best directions
Rooms
Dining Room 2
Interior
Interior Features Built-in Features, Built-in Wine Cooler, Cable TV Available, Chandelier, Decorative Lighting, Double Vanity, Eat-in Kitchen, Flat Screen Wiring, Granite Counters, High Speed Internet Available, Natural Woodwork, Open Floorplan, Pantry, Smart Home System, Sound System Wiring, Walk-In Closet(s)
Heating Central, Fireplace(s)
Cooling Attic Fan, Ceiling Fan(s), Central Air, Electric, Roof Turbine(s), Zoned
Flooring Carpet, Combination
Fireplaces Number 1
Fireplaces Type Gas, Gas Logs, Gas Starter
Appliance Built-in Gas Range, Dishwasher, Disposal, Microwave, Plumbed For Gas in Kitchen, Refrigerator, Tankless Water Heater, Vented Exhaust Fan
Heat Source Central, Fireplace(s)
Laundry Utility Room, Full Size W/D Area, Washer Hookup
Exterior
Exterior Feature Covered Patio/Porch, Rain Gutters
Garage Spaces 2.0
Fence Fenced, Full, Metal, Wood, Wrought Iron
Utilities Available Asphalt, Cable Available, City Sewer, City Water, Concrete, Curbs, Electricity Available, Electricity Connected, Individual Gas Meter, Individual Water Meter, Natural Gas Available, Sidewalk, Underground Utilities
Roof Type Composition
Total Parking Spaces 2
Garage Yes
Building
Lot Description Adjacent to Greenbelt, Cleared, Cul-De-Sac, Greenbelt, Landscaped, Lrg. Backyard Grass, Sprinkler System, Subdivision
Story Two
Foundation Slab
Level or Stories Two
Structure Type Brick
Schools
Elementary Schools Robertson
Middle Schools Stafford
High Schools Panther Creek
School District Frisco Isd
Others
Ownership See Tax
Financing Conventional
Read Less
Want to know what your home might be worth? Contact us for a FREE valuation!

Our team is ready to help you sell your home for the highest possible price ASAP

©2024 North Texas Real Estate Information Systems.
Bought with Nida Baweja • C21 Fine Homes Judge Fite

GET MORE INFORMATION






