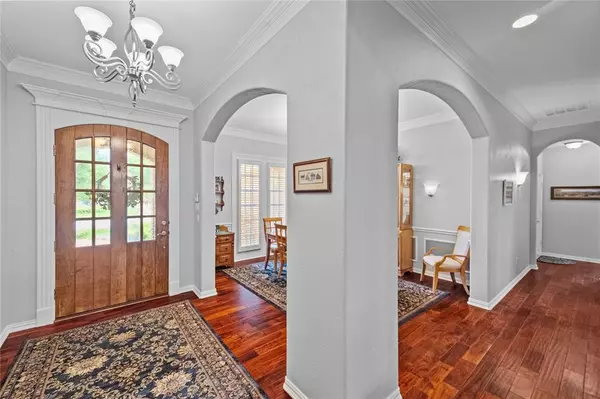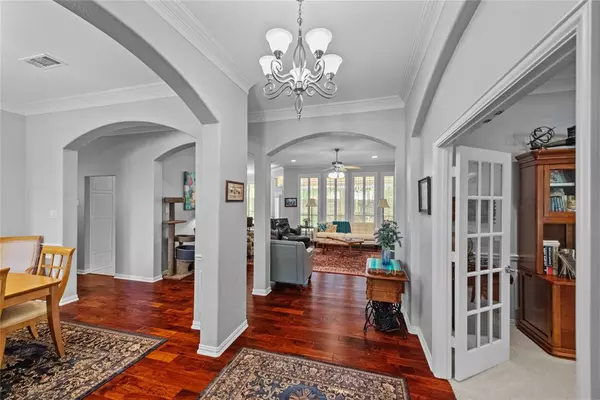$725,000
For more information regarding the value of a property, please contact us for a free consultation.
8321 Thornbrook Court North Richland Hills, TX 76182
4 Beds
3 Baths
3,040 SqFt
Key Details
Property Type Single Family Home
Sub Type Single Family Residence
Listing Status Sold
Purchase Type For Sale
Square Footage 3,040 sqft
Price per Sqft $238
Subdivision Thornbridge Add
MLS Listing ID 20690900
Sold Date 10/11/24
Style Traditional
Bedrooms 4
Full Baths 3
HOA Fees $16/ann
HOA Y/N Mandatory
Year Built 2001
Annual Tax Amount $11,101
Lot Size 0.345 Acres
Acres 0.345
Property Description
Fabulous single story home in Thornbridge Estates of North Richland Hills! This darling home is situated on a lushly landscaped corner cul-de-sac lot. It features an inviting covered front porch and entryway. The open floor plan has four bedrooms, three bathrooms, a study, formal dining room, large living room with raised hearth fireplace, island kitchen with granite counters and a breakfast room with built in cabinets. The living room overlooks the gorgeous flagstone patio, which has an automatic retractable awning. Amenities include skylights, hardwood floors, custom cabinetry, tankless hot water heater, updated primary bathroom, and three car garage.
Location
State TX
County Tarrant
Community Greenbelt, Jogging Path/Bike Path, Park
Direction See GPS
Rooms
Dining Room 2
Interior
Interior Features Decorative Lighting, Granite Counters, High Speed Internet Available, Kitchen Island, Open Floorplan, Pantry, Walk-In Closet(s)
Heating Central, Natural Gas, Zoned
Cooling Central Air, Electric, Zoned
Flooring Carpet, Ceramic Tile, Hardwood
Fireplaces Number 1
Fireplaces Type Brick, Family Room, Gas, Gas Logs, Gas Starter, Raised Hearth
Appliance Dishwasher, Disposal, Electric Oven, Gas Cooktop, Plumbed For Gas in Kitchen, Tankless Water Heater
Heat Source Central, Natural Gas, Zoned
Laundry Electric Dryer Hookup, Utility Room, Full Size W/D Area, Washer Hookup
Exterior
Exterior Feature Awning(s), Covered Patio/Porch, Rain Gutters
Garage Spaces 3.0
Fence Wood, Wrought Iron
Community Features Greenbelt, Jogging Path/Bike Path, Park
Utilities Available City Sewer, City Water, Electricity Connected, Natural Gas Available
Roof Type Composition
Total Parking Spaces 3
Garage Yes
Building
Lot Description Corner Lot, Cul-De-Sac, Interior Lot, Landscaped, Many Trees, Subdivision
Story One
Foundation Slab
Level or Stories One
Structure Type Brick,Stone Veneer
Schools
Elementary Schools Liberty
Middle Schools Keller
High Schools Keller
School District Keller Isd
Others
Restrictions Deed
Ownership Of Record
Acceptable Financing Cash, Conventional
Listing Terms Cash, Conventional
Financing Conventional
Special Listing Condition Survey Available
Read Less
Want to know what your home might be worth? Contact us for a FREE valuation!

Our team is ready to help you sell your home for the highest possible price ASAP

©2024 North Texas Real Estate Information Systems.
Bought with Michelle Appling • Keller Williams DFW Preferred

GET MORE INFORMATION






