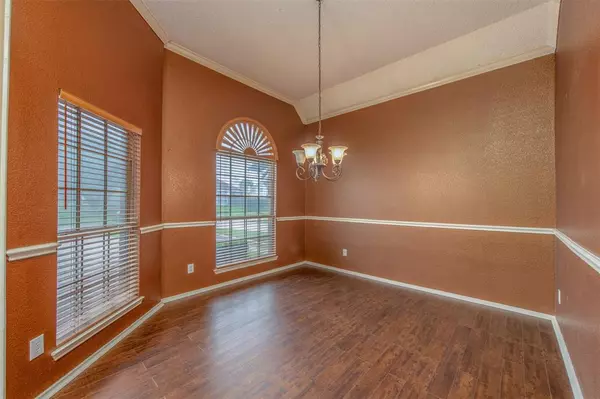$325,000
For more information regarding the value of a property, please contact us for a free consultation.
1024 Wildflower Lane Mesquite, TX 75149
3 Beds
2 Baths
2,482 SqFt
Key Details
Property Type Single Family Home
Sub Type Single Family Residence
Listing Status Sold
Purchase Type For Sale
Square Footage 2,482 sqft
Price per Sqft $130
Subdivision Parkview 02
MLS Listing ID 20627476
Sold Date 10/16/24
Style Traditional
Bedrooms 3
Full Baths 2
HOA Y/N None
Year Built 1996
Annual Tax Amount $9,091
Lot Size 8,842 Sqft
Acres 0.203
Property Description
A charming single story brick and stone home backing up to Samuell Farm! The open floor plan seamlessly connects the living, kitchen, and breakfast rooms. A custom built in bookshelf and double sided, wood-burning fireplace separate the den from other living areas, offering a private retreat with a clear view of the large backyard, featuring a newer wood fence and extra storage shed. The kitchen boasts a walk-in pantry, gas range, double oven, farm sink, and built-in microwave. The primary bedroom stuns with vaulted ceilings, a wall of windows, and a custom fan. The primary bath includes dual sinks, a walk-in closet, a separate shower, and a garden tub. This home also features an office with French doors, a formal dining room, a separate utility room, two spare bedrooms with ample closet space, and a custom built sound system in the living room. The finished garage has epoxied floors and custom storage racks. Roof replaced 5.15.2024! HVAC is two years old!
Location
State TX
County Dallas
Community Curbs, Sidewalks
Direction From US-80 E, Take exit 45 for Belt Line Rd, Turn Right on to Belt Line Rd. Turn Left onto E Grubb Drive, Turn Left onto Wildflower Lane. Home will be on the right with a Sign in the yard.
Rooms
Dining Room 2
Interior
Interior Features Built-in Features, Cable TV Available, Chandelier, Decorative Lighting, Eat-in Kitchen, Flat Screen Wiring, High Speed Internet Available, Kitchen Island, Open Floorplan, Pantry, Sound System Wiring, Tile Counters, Vaulted Ceiling(s), Walk-In Closet(s)
Heating Central, Electric, Fireplace(s)
Cooling Ceiling Fan(s), Central Air, Electric, Roof Turbine(s)
Flooring Ceramic Tile, Laminate, Tile
Fireplaces Number 1
Fireplaces Type Den, Gas Starter, Glass Doors, Living Room, Wood Burning
Appliance Dishwasher, Disposal, Gas Range, Microwave, Double Oven, Plumbed For Gas in Kitchen
Heat Source Central, Electric, Fireplace(s)
Laundry Electric Dryer Hookup, Utility Room, Full Size W/D Area, Washer Hookup
Exterior
Exterior Feature Covered Patio/Porch, Garden(s), Rain Gutters, Lighting, Private Yard, Storage
Garage Spaces 2.0
Fence Back Yard, Privacy, Wood
Community Features Curbs, Sidewalks
Utilities Available Cable Available, City Sewer, City Water, Curbs, Individual Gas Meter, Individual Water Meter, Sidewalk, Underground Utilities
Roof Type Composition
Total Parking Spaces 2
Garage Yes
Building
Lot Description Few Trees, Interior Lot, Landscaped, Lrg. Backyard Grass, Sprinkler System, Subdivision
Story One
Foundation Slab
Level or Stories One
Structure Type Brick,Rock/Stone
Schools
Elementary Schools Shaw
Middle Schools Agnew
High Schools Mesquite
School District Mesquite Isd
Others
Ownership Sonya Martin
Acceptable Financing Cash, Conventional, FHA, VA Loan
Listing Terms Cash, Conventional, FHA, VA Loan
Financing VA
Special Listing Condition Survey Available, Verify Flood Insurance
Read Less
Want to know what your home might be worth? Contact us for a FREE valuation!

Our team is ready to help you sell your home for the highest possible price ASAP

©2025 North Texas Real Estate Information Systems.
Bought with Anthony Martinez • Realty One Group Forward Living
GET MORE INFORMATION






