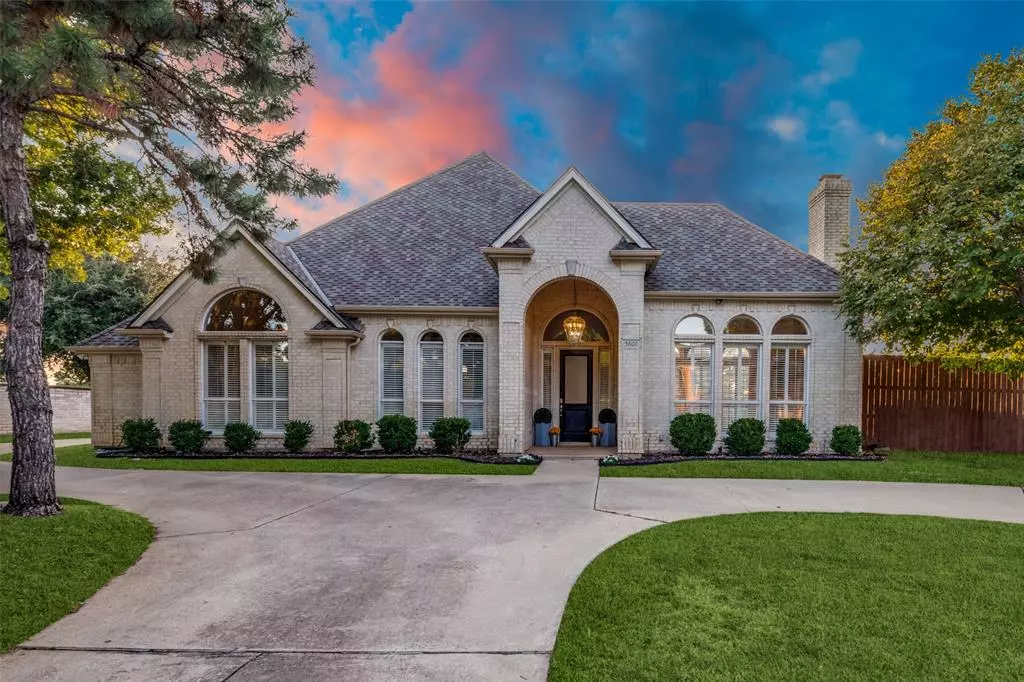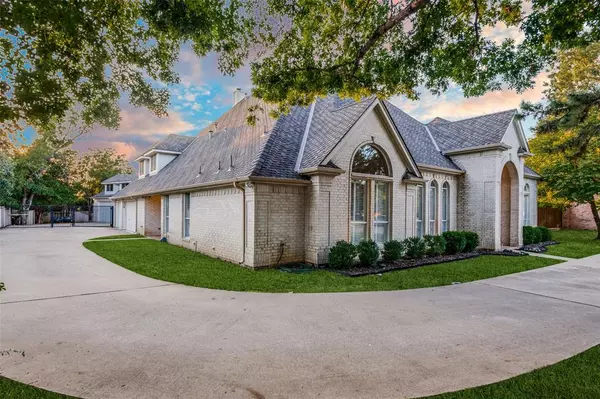$975,000
For more information regarding the value of a property, please contact us for a free consultation.
5800 Highland Hills Lane Colleyville, TX 76034
4 Beds
3 Baths
3,433 SqFt
Key Details
Property Type Single Family Home
Sub Type Single Family Residence
Listing Status Sold
Purchase Type For Sale
Square Footage 3,433 sqft
Price per Sqft $284
Subdivision Highland Meadows
MLS Listing ID 20731646
Sold Date 10/24/24
Style Traditional
Bedrooms 4
Full Baths 3
HOA Fees $33/ann
HOA Y/N Mandatory
Year Built 1992
Annual Tax Amount $13,314
Lot Size 0.483 Acres
Acres 0.4833
Property Description
MULTIPLE OFFERS RECEIVED. BEST AND FINAL MONDAY, SEPT. 23RD AT NOON. Almost a HALF ACRE in Colleyville! Located in highly coveted Highland Meadows community; close to shopping, restaurants, and quick access to DFW airport. This lovely property sits on a corner lot and features a 6-car garage, fantastic floorplan with all bedrooms on the first level, enormous game room on the second level, 6 person hot tub, and a beautiful PebbleTec pool with waterfall feature. The unattached 3 car garage features a 22x25 upstairs loft that could be finished out as an efficiency apartment, mancave, work out room, office, etc... The open floorplan features beautiful floor to ceiling windows overlooking the pool; electric shades provide additional privacy. The gorgeous primary bathroom has recently been remodeled and features a free standing slipper style tub, quartz counters, large shower, and his and her walk-in closets. A spa retreat! This beauty is not to be missed; schedule your showing today!
Location
State TX
County Tarrant
Community Curbs, Sidewalks
Direction From HW 121 exit Hall Johnson Rd. and drive west. Take a right on Highland Hills Lane; property will be on the left.
Rooms
Dining Room 2
Interior
Interior Features Cable TV Available, Decorative Lighting, Double Vanity, Eat-in Kitchen, Granite Counters, High Speed Internet Available, Kitchen Island, Open Floorplan, Pantry, Walk-In Closet(s)
Heating Central, Natural Gas, Zoned
Cooling Ceiling Fan(s), Central Air, Electric, Wall Unit(s), Zoned
Flooring Carpet, Ceramic Tile, Luxury Vinyl Plank, Wood
Fireplaces Number 2
Fireplaces Type Decorative, Gas Logs, Gas Starter, Wood Burning
Appliance Dishwasher, Disposal, Electric Cooktop, Gas Water Heater, Double Oven
Heat Source Central, Natural Gas, Zoned
Laundry Electric Dryer Hookup, Gas Dryer Hookup, Utility Room, Full Size W/D Area, Washer Hookup
Exterior
Exterior Feature Covered Patio/Porch, Garden(s), Rain Gutters, Lighting, Outdoor Grill, Outdoor Kitchen, Storage
Garage Spaces 6.0
Fence Wood, Wrought Iron, Other
Pool Gunite, In Ground, Pool Sweep, Separate Spa/Hot Tub, Water Feature, Waterfall
Community Features Curbs, Sidewalks
Utilities Available Cable Available, City Sewer, City Water, Concrete, Curbs, Sidewalk, Underground Utilities
Roof Type Composition
Total Parking Spaces 6
Garage Yes
Private Pool 1
Building
Lot Description Corner Lot, Landscaped, Lrg. Backyard Grass, Sprinkler System, Subdivision
Story Two
Foundation Slab
Level or Stories Two
Structure Type Brick
Schools
Elementary Schools Glenhope
Middle Schools Cross Timbers
High Schools Grapevine
School District Grapevine-Colleyville Isd
Others
Restrictions No Known Restriction(s),Unknown Encumbrance(s)
Ownership John & Donna Middleton
Acceptable Financing Cash, Conventional, VA Loan
Listing Terms Cash, Conventional, VA Loan
Financing Cash
Read Less
Want to know what your home might be worth? Contact us for a FREE valuation!

Our team is ready to help you sell your home for the highest possible price ASAP

©2024 North Texas Real Estate Information Systems.
Bought with Angela Lawliss • Keller Williams Realty

GET MORE INFORMATION






