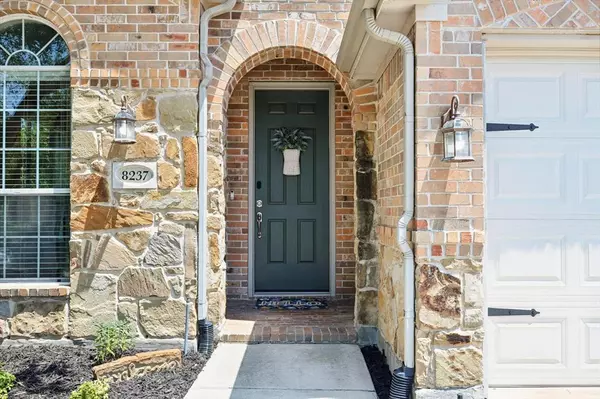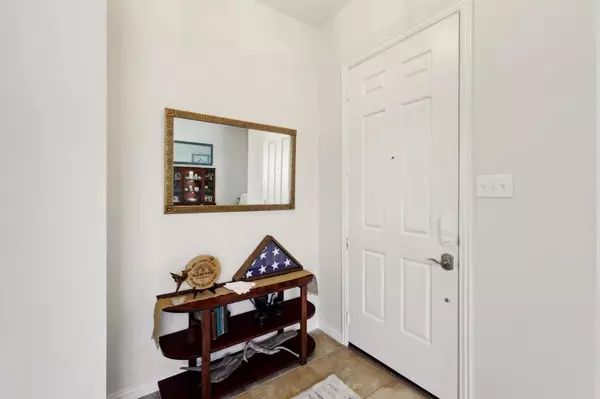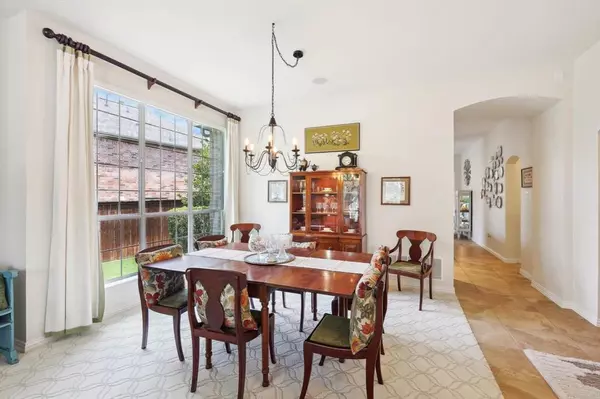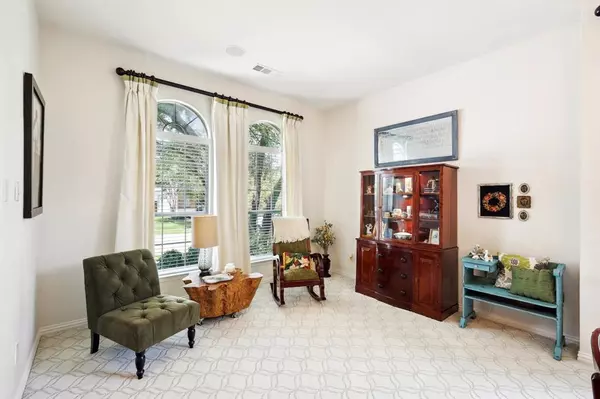$565,000
For more information regarding the value of a property, please contact us for a free consultation.
8237 Victoria Lane Lantana, TX 76226
4 Beds
3 Baths
2,760 SqFt
Key Details
Property Type Single Family Home
Sub Type Single Family Residence
Listing Status Sold
Purchase Type For Sale
Square Footage 2,760 sqft
Price per Sqft $204
Subdivision Heritage Lantana
MLS Listing ID 20663371
Sold Date 10/28/24
Bedrooms 4
Full Baths 3
HOA Fees $121/mo
HOA Y/N Mandatory
Year Built 2005
Lot Size 9,147 Sqft
Acres 0.21
Property Description
HURRY ON THIS CUTE FORMER MODEL 1.5 STORY W-3 CAR GARAGE & SWIMSPA! Nice landscape & drive-up opens to combo frmls w-lots of light & continues to open isl kit w-lots of cabs w-pretty hardware, custom made lighted built-ins, replaced stove, oven & sink, gas cook & pretty tiles. (Kit paper is stick on & easily removed) Kit opens to nk area & famrm w-corner GLFP & views of back. Mstr ste has a sitting area & bath has sep tub-shower & walk-in. Split bed plan & there are 2 more beds & full bath dn. The stairs to the upstairs bedroom and bedroom have upgraded LVP & up can easily make a gameroom w-full bath & walk-in. Area is closed in w-barn door & “door wall”. Private & spacious backyard is nicely landscaped & has a swim-spa. Up unit replaced 2023 & roof to be replaced before closing. So many extras & list is provided in MLS w-sellers disclosure. Relocation paperwork required. Details for spa available in documents section attached to sellers disclosure. LANTANA AMENITIES & LIFESTYLE!
Location
State TX
County Denton
Community Curbs, Fitness Center, Greenbelt, Jogging Path/Bike Path, Lake, Park, Playground, Pool, Sidewalks, Tennis Court(S)
Direction FM 407 to Lantana Trail-- north to Heritage Community Turn right on to Hickory and an immediate left on to Victoria.
Rooms
Dining Room 2
Interior
Interior Features Cable TV Available, Decorative Lighting, Double Vanity, Flat Screen Wiring, High Speed Internet Available, Kitchen Island, Open Floorplan, Pantry, Sound System Wiring, Walk-In Closet(s)
Heating Central, Natural Gas
Cooling Ceiling Fan(s), Central Air, Electric
Flooring Carpet, Ceramic Tile, Luxury Vinyl Plank
Fireplaces Number 1
Fireplaces Type Gas Logs
Appliance Dishwasher, Disposal, Electric Oven, Gas Cooktop, Gas Water Heater, Microwave
Heat Source Central, Natural Gas
Exterior
Exterior Feature Covered Patio/Porch
Garage Spaces 3.0
Fence Wood
Pool Other
Community Features Curbs, Fitness Center, Greenbelt, Jogging Path/Bike Path, Lake, Park, Playground, Pool, Sidewalks, Tennis Court(s)
Utilities Available Cable Available, Curbs, MUD Sewer, MUD Water, Natural Gas Available
Roof Type Composition
Total Parking Spaces 3
Garage Yes
Private Pool 1
Building
Lot Description Interior Lot, Landscaped
Story One and One Half
Foundation Slab
Level or Stories One and One Half
Schools
Elementary Schools Annie Webb Blanton
Middle Schools Tom Harpool
High Schools Guyer
School District Denton Isd
Others
Restrictions Deed
Ownership call agent
Financing Cash
Special Listing Condition Deed Restrictions
Read Less
Want to know what your home might be worth? Contact us for a FREE valuation!

Our team is ready to help you sell your home for the highest possible price ASAP

©2024 North Texas Real Estate Information Systems.
Bought with Darrell Robichaux • Ebby Halliday Realtors

GET MORE INFORMATION






