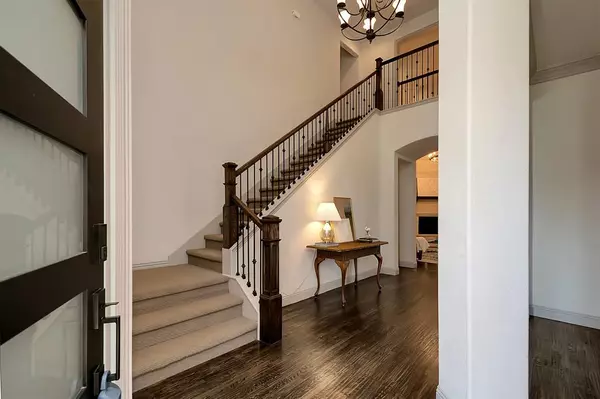$950,000
For more information regarding the value of a property, please contact us for a free consultation.
916 Champions Court Roanoke, TX 76262
5 Beds
4 Baths
3,972 SqFt
Key Details
Property Type Single Family Home
Sub Type Single Family Residence
Listing Status Sold
Purchase Type For Sale
Square Footage 3,972 sqft
Price per Sqft $239
Subdivision Fairway Ranch Ph 1
MLS Listing ID 20726091
Sold Date 10/31/24
Style Traditional
Bedrooms 5
Full Baths 4
HOA Fees $48
HOA Y/N Mandatory
Year Built 2015
Annual Tax Amount $13,748
Lot Size 9,147 Sqft
Acres 0.21
Property Description
Welcome to this GORGEOUS home located in highly coveted Fairway Ranch! If outdoor entertainment is a must have, you will absolutely fall in love with your new backyard oasis with oversized pool, modern spa with enchanting water features, Pentair magic bowls & custom outdoor turf. But wait, there's more! The kitchen is the heart of this home & will inspire culinary enthusiasts with a large center island with quartz counter, farm sink, butler & walking panty, double ovens, & SS appliances including a new dishwasher. Additional features include vaulted ceilings in the main living space with beautiful hardwood floors and stone fireplace, multiple accent walls, upgraded light, a relaxing and spacious primary retreat with spa inspired bath & custom closet system, game & media rooms perfect for movie nights or game day entertaining! This community offers multiple parks, community pool & trails with easy access to many of the unique restaurants in downtown Roanoke! Welcome Home!
Location
State TX
County Denton
Community Community Pool, Community Sprinkler, Curbs, Fishing, Lake, Park, Playground, Sidewalks
Direction Please use GPS for the most accurate directions from your respective starting location. Thank you!
Rooms
Dining Room 2
Interior
Interior Features Cable TV Available, Cathedral Ceiling(s), Chandelier, Decorative Lighting, Double Vanity, Eat-in Kitchen, Flat Screen Wiring, Granite Counters, High Speed Internet Available, Kitchen Island, Open Floorplan, Pantry, Smart Home System, Sound System Wiring, Vaulted Ceiling(s), Walk-In Closet(s)
Heating Central, Natural Gas
Cooling Attic Fan, Ceiling Fan(s), Central Air
Flooring Carpet, Hardwood, Tile
Fireplaces Number 1
Fireplaces Type Family Room
Appliance Dishwasher, Disposal, Gas Cooktop, Microwave, Double Oven, Plumbed For Gas in Kitchen, Vented Exhaust Fan
Heat Source Central, Natural Gas
Laundry Full Size W/D Area, Washer Hookup
Exterior
Exterior Feature Covered Patio/Porch, Rain Gutters, Lighting
Garage Spaces 3.0
Fence Wood
Pool Gunite, Heated, Outdoor Pool, Separate Spa/Hot Tub, Water Feature
Community Features Community Pool, Community Sprinkler, Curbs, Fishing, Lake, Park, Playground, Sidewalks
Utilities Available All Weather Road, Cable Available, City Sewer, City Water, Concrete, Curbs, Electricity Connected, Individual Gas Meter, Individual Water Meter, Sidewalk
Roof Type Composition
Total Parking Spaces 3
Garage Yes
Private Pool 1
Building
Lot Description Cul-De-Sac, Interior Lot, Sprinkler System, Subdivision
Story Two
Foundation Slab
Level or Stories Two
Structure Type Brick
Schools
Elementary Schools Wayne A Cox
Middle Schools John M Tidwell
High Schools Byron Nelson
School District Northwest Isd
Others
Restrictions Deed,Unknown Encumbrance(s)
Ownership Please See Private Remarks
Acceptable Financing Cash, Conventional, FHA, VA Loan
Listing Terms Cash, Conventional, FHA, VA Loan
Financing Conventional
Read Less
Want to know what your home might be worth? Contact us for a FREE valuation!

Our team is ready to help you sell your home for the highest possible price ASAP

©2024 North Texas Real Estate Information Systems.
Bought with Laurie Wall • The Wall Team Realty Assoc

GET MORE INFORMATION






