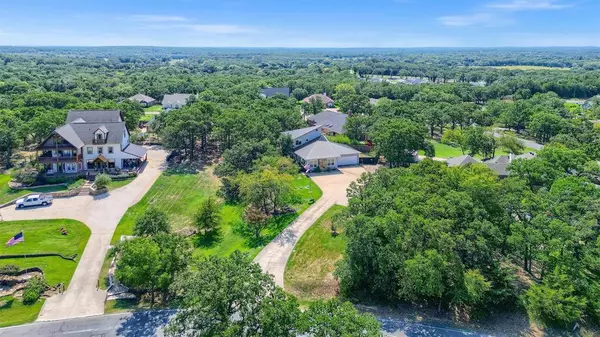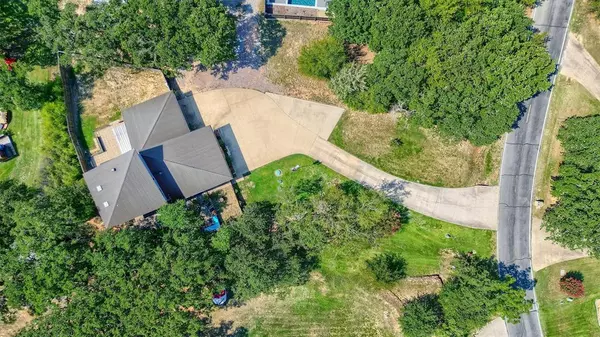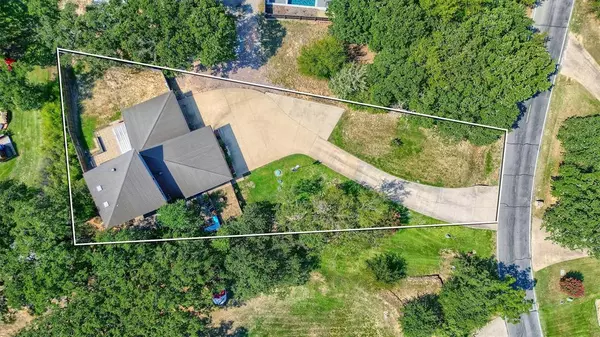$449,900
For more information regarding the value of a property, please contact us for a free consultation.
211 Kiowa Drive E Lake Kiowa, TX 76240
3 Beds
3 Baths
2,105 SqFt
Key Details
Property Type Single Family Home
Sub Type Single Family Residence
Listing Status Sold
Purchase Type For Sale
Square Footage 2,105 sqft
Price per Sqft $213
Subdivision Lake Kiowa
MLS Listing ID 20740953
Sold Date 11/01/24
Style Contemporary/Modern,Southwestern
Bedrooms 3
Full Baths 2
Half Baths 1
HOA Fees $320/mo
HOA Y/N Mandatory
Year Built 1995
Annual Tax Amount $2,736
Lot Size 0.376 Acres
Acres 0.376
Property Description
Look out high over Lake Kiowa from this southwestern style home with contemporary flare designed by an architect from Mexico. Beautiful landscaping compliments the style of this home as you enter the gate into private courtyard. The long concrete driveway allows for ample parking and many mature trees provide privacy and shade for this updated three bedroom, two and a half bath home. Kitchen, open concept, vaulted dining and living room, two bedrooms, and a study are located on the first floor. Private master suite with landing area, exercise room or office overlooking yard and split style baths and closets are on the second level. Covered patio, grilling area and large backyard are fenced in for privacy. 50 amp RV hook up is located on the right side of the home by oversized 2 car garage. Fully decked attic adds plenty of storage.
Location
State TX
County Cooke
Community Boat Ramp, Club House, Community Dock, Fishing, Gated, Golf, Guarded Entrance, Lake, Park, Perimeter Fencing, Playground, Restaurant, Tennis Court(S)
Direction Lake Kiowa is located 8 miles East of Gainesville on FM 902. 211 Kiowa Dr E is conveniently located near front gate and east entrance of community.
Rooms
Dining Room 1
Interior
Interior Features Cable TV Available, Decorative Lighting, Double Vanity, Dry Bar, Granite Counters, High Speed Internet Available, Loft, Open Floorplan, Vaulted Ceiling(s)
Heating Central, Electric, Fireplace Insert
Cooling Ceiling Fan(s), Central Air, Electric
Flooring Carpet, Ceramic Tile, Wood
Fireplaces Number 1
Fireplaces Type Blower Fan, Decorative, Freestanding
Appliance Dishwasher, Electric Cooktop, Electric Oven, Gas Range, Microwave, Vented Exhaust Fan
Heat Source Central, Electric, Fireplace Insert
Laundry Electric Dryer Hookup, In Kitchen, Full Size W/D Area, Washer Hookup
Exterior
Exterior Feature Courtyard, Covered Patio/Porch, Rain Gutters, Lighting, Private Yard, RV Hookup, RV/Boat Parking
Garage Spaces 2.0
Fence Wood
Community Features Boat Ramp, Club House, Community Dock, Fishing, Gated, Golf, Guarded Entrance, Lake, Park, Perimeter Fencing, Playground, Restaurant, Tennis Court(s)
Utilities Available Aerobic Septic, Asphalt, Electricity Available, Electricity Connected, Individual Water Meter, Phone Available, Private Road, Private Water, Septic, Underground Utilities
Roof Type Metal
Total Parking Spaces 2
Garage Yes
Building
Lot Description Few Trees, Interior Lot, Lrg. Backyard Grass, Rolling Slope
Story Two
Foundation Slab
Level or Stories Two
Structure Type Fiber Cement,Stucco
Schools
Elementary Schools Callisburg
Middle Schools Callisburg
High Schools Callisburg
School District Callisburg Isd
Others
Restrictions Building,Deed,No Livestock,Other
Ownership Lunak
Acceptable Financing Cash, Conventional, FHA, VA Loan
Listing Terms Cash, Conventional, FHA, VA Loan
Financing Conventional
Special Listing Condition Aerial Photo, Survey Available
Read Less
Want to know what your home might be worth? Contact us for a FREE valuation!

Our team is ready to help you sell your home for the highest possible price ASAP

©2025 North Texas Real Estate Information Systems.
Bought with Macey Ott • Compass RE Texas, LLC
GET MORE INFORMATION






