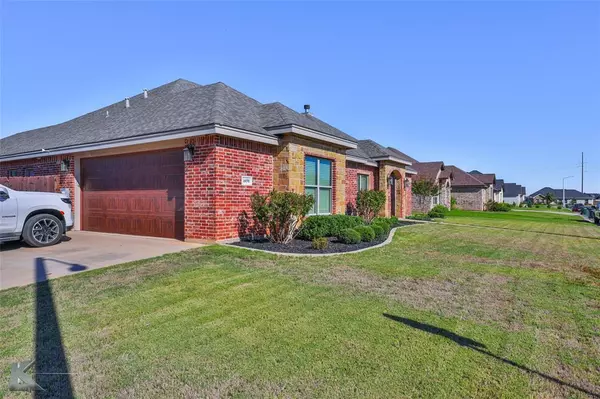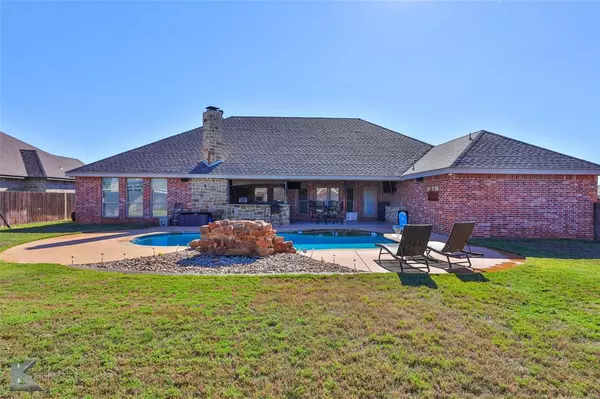$550,000
For more information regarding the value of a property, please contact us for a free consultation.
6650 Summerwood Trail Abilene, TX 79606
4 Beds
3 Baths
2,940 SqFt
Key Details
Property Type Single Family Home
Sub Type Single Family Residence
Listing Status Sold
Purchase Type For Sale
Square Footage 2,940 sqft
Price per Sqft $187
Subdivision Wylie Legacies Add
MLS Listing ID 20725710
Sold Date 11/01/24
Style Traditional
Bedrooms 4
Full Baths 2
Half Baths 1
HOA Y/N None
Year Built 2017
Annual Tax Amount $10,416
Lot Size 0.362 Acres
Acres 0.362
Property Description
Welcome to this stunning 4-bedroom, 2.5-bathroom home, perfect for families and entertaining! Located in a highly desirable neighborhood, this property offers a perfect blend of comfort, luxury, and convenience.
Spacious Living Areas: Enjoy the open-concept layout featuring a large living room ideal for family gatherings and relaxation. Large Kitchen: This modern kitchen comes equipped granite countertops, ample cabinet space, and a breakfast bar. Primary Suite: The luxurious primary suite includes a walk-in closet and a private en-suite bathroom with dual sinks, a soaking tub, and a separate shower. Additional Bedrooms: Three additional bedrooms provide plenty of space for family, guests, or a home office. Game Room: A versatile game room offers the perfect space for entertainment or a home theater. Outdoor Oasis: Step outside to your private backyard retreat featuring a sparkling pool, spacious patio perfect for summer BBQs and relaxing under the sun.
Location
State TX
County Taylor
Direction From Buffalo Gap Rd turn Right ( west ) onto Antilley Rd. Turn Left ( south ) onto Traditions Dr. Follow Traditions all the way around to Rusty. House is on the NW corner.
Rooms
Dining Room 1
Interior
Interior Features Flat Screen Wiring, High Speed Internet Available, Kitchen Island, Open Floorplan, Pantry, Sound System Wiring, Vaulted Ceiling(s), Walk-In Closet(s)
Heating Central, Electric, Fireplace(s)
Cooling Ceiling Fan(s), Central Air, Electric
Flooring Laminate
Fireplaces Number 2
Fireplaces Type Wood Burning
Appliance Dishwasher, Disposal, Electric Cooktop, Electric Oven, Double Oven, Refrigerator
Heat Source Central, Electric, Fireplace(s)
Laundry Electric Dryer Hookup, Utility Room, Washer Hookup
Exterior
Exterior Feature Covered Patio/Porch
Garage Spaces 2.0
Fence Back Yard, Wood
Utilities Available Asphalt, Cable Available, City Sewer, City Water, Co-op Electric, Electricity Available
Roof Type Composition
Total Parking Spaces 2
Garage Yes
Private Pool 1
Building
Lot Description Corner Lot
Story One
Foundation Slab
Level or Stories One
Structure Type Brick,Rock/Stone
Schools
Elementary Schools Wylie West
High Schools Wylie
School District Wylie Isd, Taylor Co.
Others
Restrictions Deed
Ownership Noble
Acceptable Financing Cash, Conventional
Listing Terms Cash, Conventional
Financing Cash
Read Less
Want to know what your home might be worth? Contact us for a FREE valuation!

Our team is ready to help you sell your home for the highest possible price ASAP

©2025 North Texas Real Estate Information Systems.
Bought with Matthew Armstrong • KW SYNERGY*
GET MORE INFORMATION






