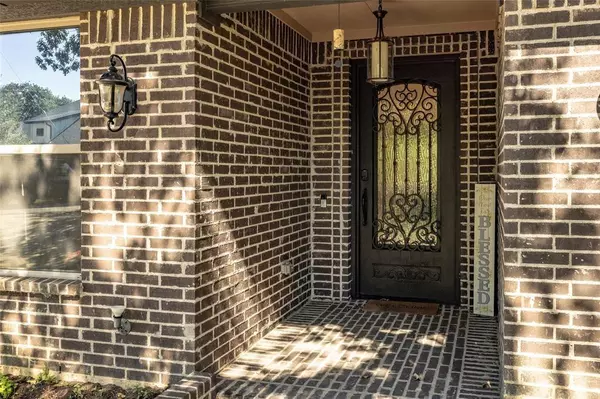$685,000
For more information regarding the value of a property, please contact us for a free consultation.
8105 Mickey Street North Richland Hills, TX 76182
4 Beds
4 Baths
3,532 SqFt
Key Details
Property Type Single Family Home
Sub Type Single Family Residence
Listing Status Sold
Purchase Type For Sale
Square Footage 3,532 sqft
Price per Sqft $193
Subdivision Odell W E Add
MLS Listing ID 20738814
Sold Date 11/08/24
Style Traditional
Bedrooms 4
Full Baths 4
HOA Y/N None
Year Built 2019
Annual Tax Amount $11,663
Lot Size 0.331 Acres
Acres 0.331
Property Description
This stunning custom 2019-built home in North Richland Hills sits on a private, non-HOA lot with a 3-car garage, perfect for family living. The open floor plan offers 4 bedrooms and 4 full baths, including a versatile upstairs bedroom with ensuite bath and steam shower. A flexible living space next to the bedroom can serve as a second master or game room, with an unfinished bonus room ready to customize.
Downstairs features a flex room for an office or media room, large mudroom, and laundry room. The gourmet kitchen includes a large island, designer finishes, stainless appliances, and a pot filler over the gas range. The master suite boasts a bay window, private computer nook, dual walk-in closets, and a modern bath.
Enjoy a spacious covered patio with gas and water hookup for a future outdoor kitchen, over looking spacious yard. Located near Birdville ISD schools, dining, shopping, and TEXRail access via Smithfield Station, this home offers luxury and convenience.
Location
State TX
County Tarrant
Direction From Davis Blvd., turn West on Odell, turn South on Smithfield and turn Left on Mickey St. and proceed to the end of the street, property located on the left end of the street.
Rooms
Dining Room 1
Interior
Interior Features Cable TV Available, Chandelier, Decorative Lighting, Eat-in Kitchen, Granite Counters, High Speed Internet Available, Kitchen Island, Open Floorplan, Pantry, Vaulted Ceiling(s), Walk-In Closet(s)
Heating Central
Cooling Central Air, Electric
Flooring Ceramic Tile, Wood
Appliance Dishwasher, Disposal, Gas Oven, Plumbed For Gas in Kitchen, Tankless Water Heater, Vented Exhaust Fan
Heat Source Central
Laundry Gas Dryer Hookup
Exterior
Exterior Feature Covered Patio/Porch, Rain Gutters
Garage Spaces 3.0
Fence Back Yard, Chain Link, Wood
Utilities Available City Sewer, City Water
Roof Type Composition
Total Parking Spaces 3
Garage Yes
Building
Lot Description Cul-De-Sac
Story Two
Foundation Slab
Level or Stories Two
Structure Type Brick
Schools
Elementary Schools Smithfield
Middle Schools Smithfield
High Schools Birdville
School District Birdville Isd
Others
Ownership Felipe and Rosa Galaviz
Acceptable Financing Cash, Conventional, VA Loan
Listing Terms Cash, Conventional, VA Loan
Financing Conventional
Special Listing Condition Agent Related to Owner, Survey Available
Read Less
Want to know what your home might be worth? Contact us for a FREE valuation!

Our team is ready to help you sell your home for the highest possible price ASAP

©2024 North Texas Real Estate Information Systems.
Bought with Andy Scott • Dave Perry Miller Real Estate

GET MORE INFORMATION






