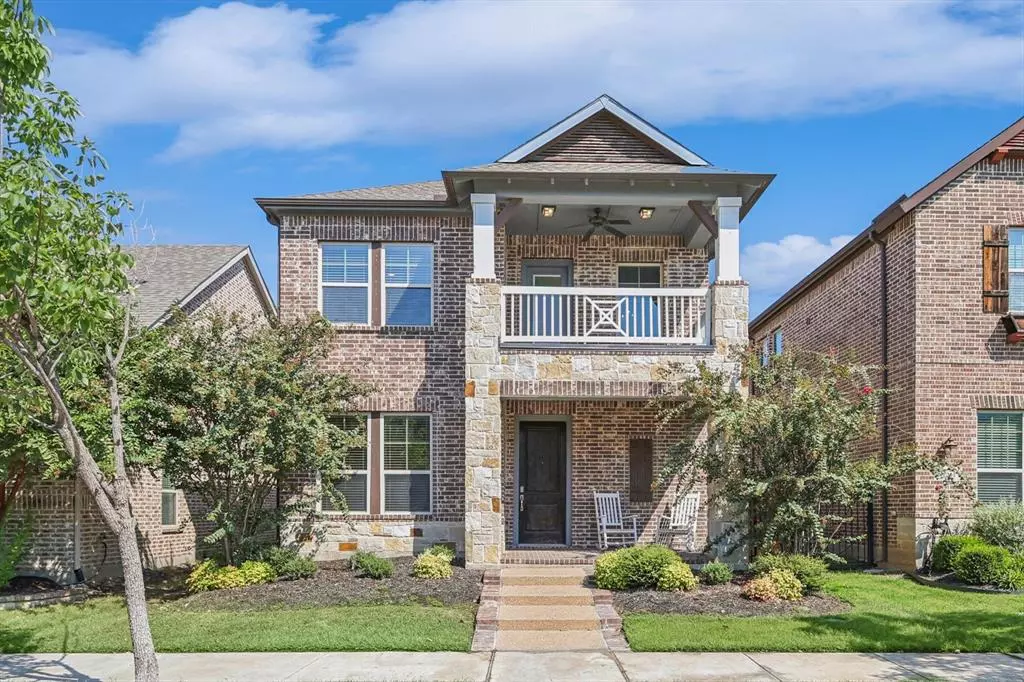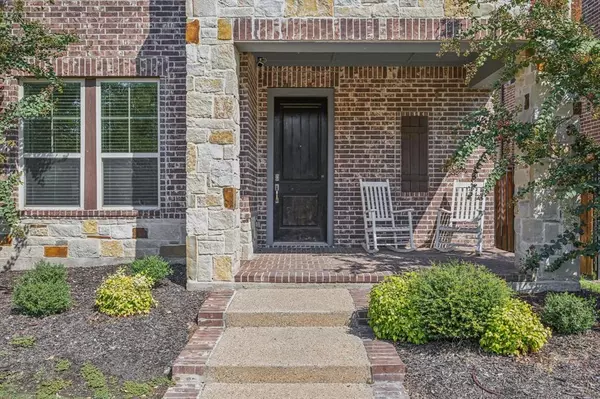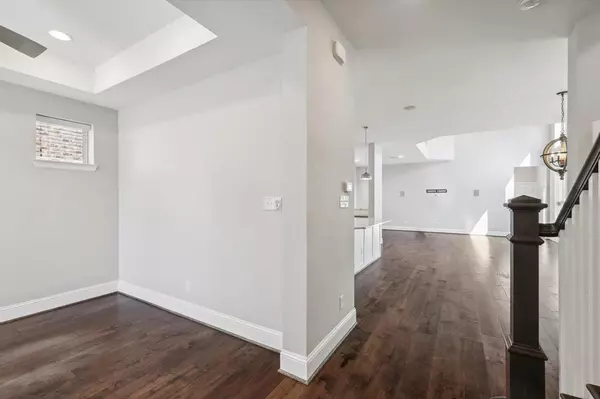$559,000
For more information regarding the value of a property, please contact us for a free consultation.
4209 Aspen Grove Court Arlington, TX 76005
3 Beds
3 Baths
2,491 SqFt
Key Details
Property Type Single Family Home
Sub Type Single Family Residence
Listing Status Sold
Purchase Type For Sale
Square Footage 2,491 sqft
Price per Sqft $224
Subdivision Viridian Village 1E-2
MLS Listing ID 20748210
Sold Date 11/13/24
Style Contemporary/Modern
Bedrooms 3
Full Baths 2
Half Baths 1
HOA Fees $98/qua
HOA Y/N Mandatory
Year Built 2015
Annual Tax Amount $11,852
Lot Size 4,312 Sqft
Acres 0.099
Property Description
Gorgeous David Weekly home in the sought-after Viridian Community. This spacious property offers 3 bedrooms, a study, and 2.5 bathrooms with an open floor plan, hand scraped hardwood floors, large windows, and vaulted ceilings for abundant natural light. The second-floor primary suite includes engineered hardwood floors, a private balcony, perfect for relaxing. The elegant kitchen features granite countertops and opens to the dining area and family room, ideal for entertaining. Viridian Community amenities include wooded trails, parks, lakes, pools, sports courts, and a beach. Conveniently located near DFW Airport, Cowboys AT&T Stadium, and numerous dining and entertainment options.
Location
State TX
County Tarrant
Community Club House, Community Pool, Jogging Path/Bike Path, Lake, Park, Playground
Direction please use GPS
Rooms
Dining Room 1
Interior
Interior Features Built-in Wine Cooler, Cable TV Available, Decorative Lighting, High Speed Internet Available, Sound System Wiring, Vaulted Ceiling(s)
Heating Central, Natural Gas
Cooling Ceiling Fan(s), Central Air, Electric
Flooring Ceramic Tile, Engineered Wood, Hardwood
Appliance Dishwasher, Disposal, Gas Range, Microwave, Tankless Water Heater, Water Purifier
Heat Source Central, Natural Gas
Laundry Electric Dryer Hookup, Utility Room, Full Size W/D Area, Washer Hookup
Exterior
Exterior Feature Balcony, Covered Patio/Porch, Rain Gutters
Garage Spaces 2.0
Fence Wood
Community Features Club House, Community Pool, Jogging Path/Bike Path, Lake, Park, Playground
Utilities Available City Sewer, City Water, Individual Gas Meter, Individual Water Meter, Sidewalk, Underground Utilities
Roof Type Composition
Total Parking Spaces 2
Garage Yes
Building
Lot Description Interior Lot, Subdivision
Story Two
Foundation Slab
Level or Stories Two
Structure Type Brick
Schools
Elementary Schools Viridian
High Schools Trinity
School District Hurst-Euless-Bedford Isd
Others
Ownership Sandy Beaches Productions LLC
Acceptable Financing Cash, Conventional, FHA, VA Loan
Listing Terms Cash, Conventional, FHA, VA Loan
Financing Conventional
Read Less
Want to know what your home might be worth? Contact us for a FREE valuation!

Our team is ready to help you sell your home for the highest possible price ASAP

©2024 North Texas Real Estate Information Systems.
Bought with Kevin Nguyen • Hip Wynn Real Group

GET MORE INFORMATION






