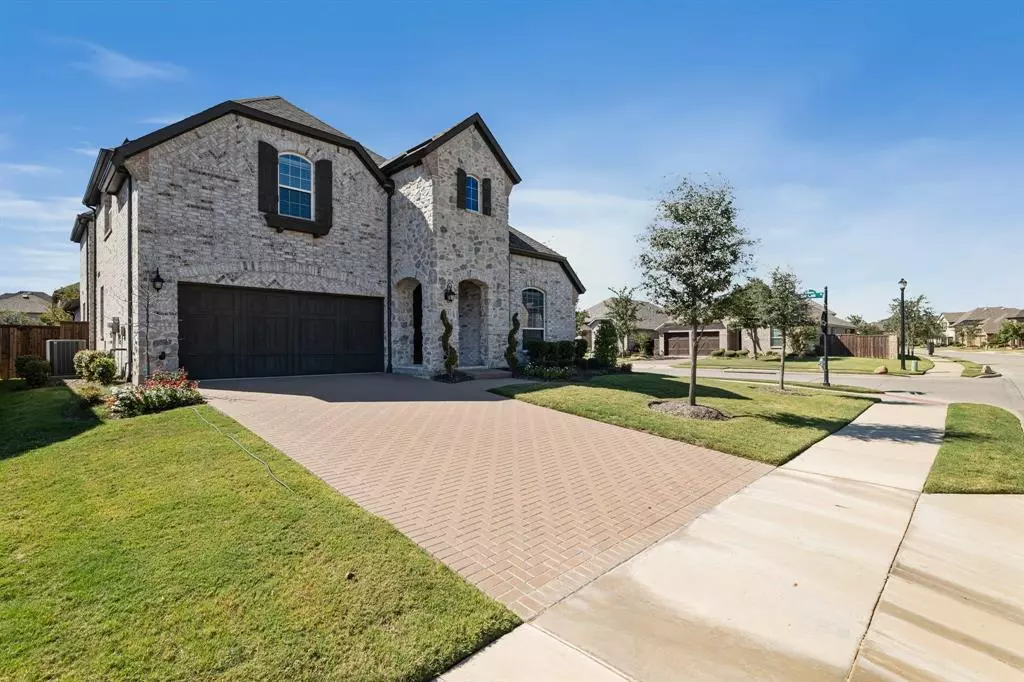$850,000
For more information regarding the value of a property, please contact us for a free consultation.
641 Ashbury Lane Prosper, TX 75078
5 Beds
5 Baths
3,471 SqFt
Key Details
Property Type Single Family Home
Sub Type Single Family Residence
Listing Status Sold
Purchase Type For Sale
Square Footage 3,471 sqft
Price per Sqft $244
Subdivision Star Trail Ph One A
MLS Listing ID 20726369
Sold Date 11/26/24
Style Traditional
Bedrooms 5
Full Baths 4
Half Baths 1
HOA Fees $126/qua
HOA Y/N Mandatory
Year Built 2020
Annual Tax Amount $11,834
Lot Size 8,276 Sqft
Acres 0.19
Property Description
Welcome to your luxurious suburban living on a quiet cul-de-sac only minutes off Dallas North Toll Road. As you step inside your grand entry you'll take notice of the hardwood flooring. The kitchen boasts warm natural light as well as upgraded under-cabinet and top-cabinet lighting. Your beautiful blue dining area will be the talk of your dinner parties with your custom built-ins and wine fridge. The oversized primary suite offers tons of space and includes upgraded LVP flooring. Make sure to take notice of your custom builtin closet which offers ample storage space while keeping style in mind. Your secondary bedroom downstairs is perfect for guests as it includes an ensuite bathroom. As you travel up the stairs you'll notice your secondary living space that connects your 3 secondary bedrooms as well as your media room that comes prewired for surround sound. Your back patio comes fenced in with an attached dog run to the side of your yard.
Location
State TX
County Collin
Community Club House, Community Dock, Curbs, Jogging Path/Bike Path, Park, Playground, Pool, Sidewalks, Tennis Court(S)
Direction Please use GPS
Rooms
Dining Room 1
Interior
Interior Features Built-in Wine Cooler, Cable TV Available, Decorative Lighting, Double Vanity, Eat-in Kitchen, Flat Screen Wiring, High Speed Internet Available, Kitchen Island, Open Floorplan, Pantry, Walk-In Closet(s)
Heating Natural Gas
Cooling Central Air
Flooring Carpet, Luxury Vinyl Plank, Wood
Fireplaces Number 1
Fireplaces Type Gas Starter, Living Room
Appliance Built-in Gas Range, Dishwasher, Microwave
Heat Source Natural Gas
Laundry Electric Dryer Hookup, Utility Room, Full Size W/D Area, Washer Hookup
Exterior
Exterior Feature Covered Patio/Porch, Dog Run
Garage Spaces 2.0
Fence Fenced, Privacy, Wood, Wrought Iron
Community Features Club House, Community Dock, Curbs, Jogging Path/Bike Path, Park, Playground, Pool, Sidewalks, Tennis Court(s)
Utilities Available Cable Available, City Sewer, City Water, Community Mailbox, Concrete, Curbs, Electricity Connected
Roof Type Composition,Shingle
Total Parking Spaces 2
Garage Yes
Building
Story Two
Foundation Slab
Level or Stories Two
Structure Type Brick,Rock/Stone,Wood
Schools
Elementary Schools Joyce Hall
Middle Schools Reynolds
High Schools Prosper
School District Prosper Isd
Others
Ownership See Tax
Acceptable Financing Cash, Conventional, FHA, VA Loan
Listing Terms Cash, Conventional, FHA, VA Loan
Financing Conventional
Special Listing Condition Survey Available
Read Less
Want to know what your home might be worth? Contact us for a FREE valuation!

Our team is ready to help you sell your home for the highest possible price ASAP

©2025 North Texas Real Estate Information Systems.
Bought with Ram Konara • StarPro Realty Inc.
GET MORE INFORMATION


