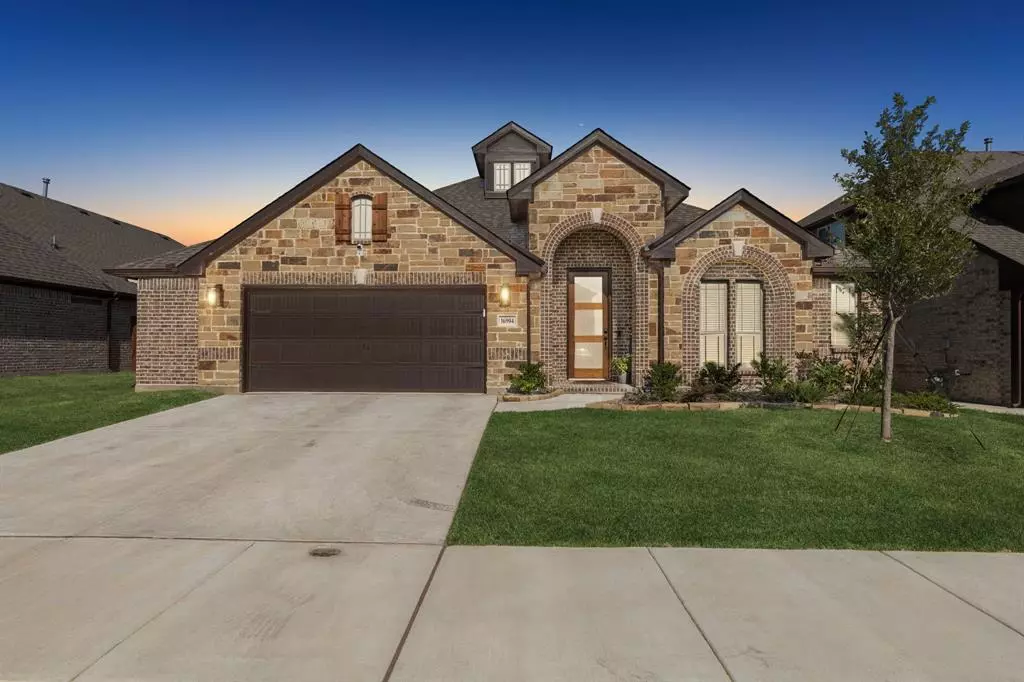$510,000
For more information regarding the value of a property, please contact us for a free consultation.
16904 Mirador Way Fort Worth, TX 76247
4 Beds
3 Baths
2,760 SqFt
Key Details
Property Type Single Family Home
Sub Type Single Family Residence
Listing Status Sold
Purchase Type For Sale
Square Footage 2,760 sqft
Price per Sqft $184
Subdivision Wildflower Ranch
MLS Listing ID 20705695
Sold Date 11/21/24
Style Traditional
Bedrooms 4
Full Baths 3
HOA Fees $32
HOA Y/N Mandatory
Year Built 2023
Annual Tax Amount $1,559
Lot Size 7,797 Sqft
Acres 0.179
Property Description
**$2,500 BUYER CONCESSION & $2,500 PRICE IMPROVEMENT**Custom Home with UPGRADES & EXTRAS (See List in Docs). The Hawthorne II plan features 4 BRs, 3 Full Baths, welcoming entry with lighted Art Niches, Private office w French Doors, Spacious coved ceiling LR and great Natural Light. Wood-like tile floors, large kitchen island with breakfast bar, quartz countertops, custom vent hood, upgraded appliances including double ovens, dishwasher and a 5-burner gas cooktop with neighboring buffet make it perfect for entertaining. 1st floor primary suite offers sitting area plus ensuite bath and Las Vegas Shower. BRs 2 & 3 with hall bath and built-in desk nook would make nice MOTHER IN LAW area. Retreat upstairs to bonus room, spacious 4th BR & full bath. Covered back patio with a gas drop. Exterior under eave Holiday Lighting, 2.5 Car Garage provides extra storage, EPOXY floors and TESLA WALL CHARGER with extra breakers and added ceiling lights. WD and Fridge convey with acceptable offer!
Location
State TX
County Denton
Community Community Pool, Greenbelt, Jogging Path/Bike Path, Park, Playground, Sidewalks, Other
Direction Use GPS
Rooms
Dining Room 1
Interior
Interior Features Built-in Features, Cable TV Available, Decorative Lighting, Double Vanity, Eat-in Kitchen, High Speed Internet Available, In-Law Suite Floorplan, Kitchen Island, Open Floorplan, Pantry, Smart Home System, Vaulted Ceiling(s), Walk-In Closet(s)
Heating Central, Natural Gas, Zoned
Cooling Ceiling Fan(s), Central Air, Electric, Zoned
Flooring Carpet, Ceramic Tile
Appliance Built-in Gas Range, Dishwasher, Disposal, Electric Oven, Gas Cooktop, Gas Water Heater, Microwave, Convection Oven, Double Oven, Vented Exhaust Fan
Heat Source Central, Natural Gas, Zoned
Laundry Electric Dryer Hookup, Utility Room, Full Size W/D Area, Washer Hookup
Exterior
Exterior Feature Covered Patio/Porch, Rain Gutters
Garage Spaces 2.0
Fence Back Yard, Fenced, Privacy, Wood
Community Features Community Pool, Greenbelt, Jogging Path/Bike Path, Park, Playground, Sidewalks, Other
Utilities Available City Sewer, City Water, Concrete, Curbs
Roof Type Composition
Total Parking Spaces 2
Garage Yes
Building
Story Two
Foundation Slab
Level or Stories Two
Structure Type Brick,Rock/Stone
Schools
Elementary Schools Clara Love
Middle Schools Chisholmtr
High Schools Northwest
School District Northwest Isd
Others
Ownership Owner of Record
Acceptable Financing Cash, Conventional, FHA, VA Loan
Listing Terms Cash, Conventional, FHA, VA Loan
Financing Conventional
Special Listing Condition Survey Available
Read Less
Want to know what your home might be worth? Contact us for a FREE valuation!

Our team is ready to help you sell your home for the highest possible price ASAP

©2025 North Texas Real Estate Information Systems.
Bought with Teresa Hill • BHHS Premier Properties
GET MORE INFORMATION


