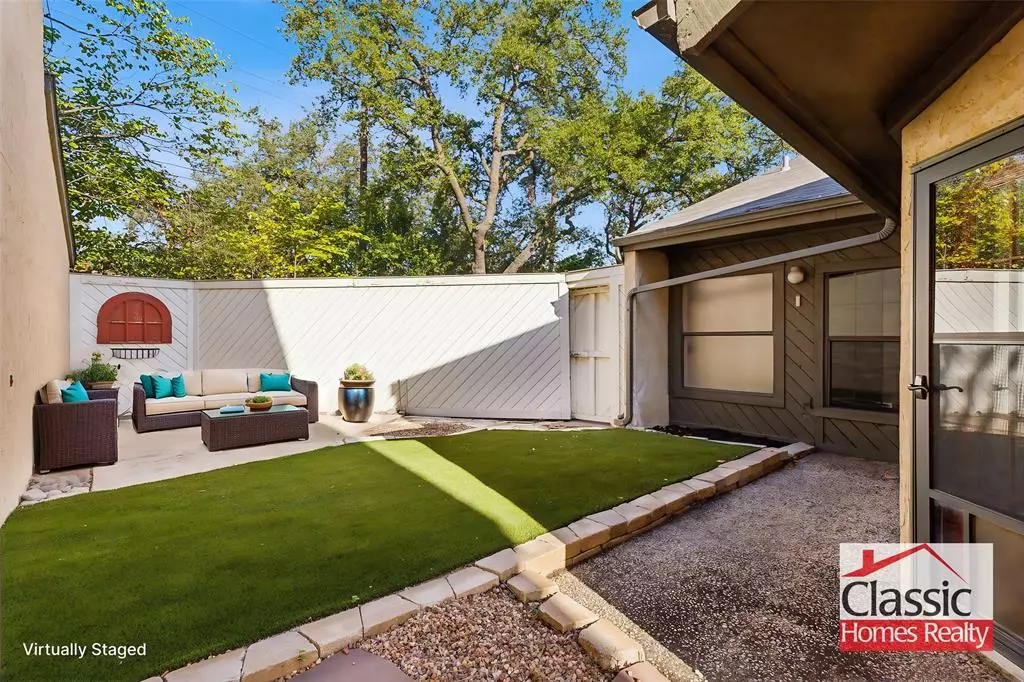$279,999
For more information regarding the value of a property, please contact us for a free consultation.
9611 Baseline Drive Dallas, TX 75243
2 Beds
2 Baths
1,516 SqFt
Key Details
Property Type Townhouse
Sub Type Townhouse
Listing Status Sold
Purchase Type For Sale
Square Footage 1,516 sqft
Price per Sqft $184
Subdivision Patio Homes Chimney Hill
MLS Listing ID 20726279
Sold Date 12/17/24
Style Traditional
Bedrooms 2
Full Baths 2
HOA Fees $220/mo
HOA Y/N Mandatory
Year Built 1976
Annual Tax Amount $6,013
Lot Size 5,087 Sqft
Acres 0.1168
Property Description
**PRE-CERTIFIED HOME**INSPECTION IS DONE**REPAIRS ARE DONE**This beautifully designed townhome offers a unique layout with two bedrooms conveniently located on the lower level. The spacious PRIMARY suite is a true retreat, featuring a NEWLY UPDATED ensuite bathroom complete with dual sinks, large separate vanities, and a stand-up shower. The second bedroom also has a NEWLY UPDATED bathroom located right outside the bedroom. Upstairs, a versatile loft area provides endless possibilities for use as a home office, media room, or cozy lounge space. The kitchen is a perfect blend of style and functionality, featuring sleek granite countertops that offer both durability and elegance. The spacious design includes a breakfast bar, ideal for casual meals or entertaining. With plenty of cabinetry for storage, this kitchen is designed for everyday living. The family room is the perfect space for relaxation, with the fireplace adding an element of charm to the room.
Location
State TX
County Dallas
Community Community Pool
Direction Use GPS-Large driveway
Rooms
Dining Room 1
Interior
Interior Features Cathedral Ceiling(s), Decorative Lighting, Eat-in Kitchen, Granite Counters, Loft, Vaulted Ceiling(s)
Heating Electric, Fireplace(s)
Cooling Ceiling Fan(s), Central Air, Electric
Flooring Carpet, Ceramic Tile, Simulated Wood, Tile
Fireplaces Number 1
Fireplaces Type Family Room, Wood Burning
Appliance Dishwasher, Disposal, Electric Range, Electric Water Heater, Microwave
Heat Source Electric, Fireplace(s)
Laundry Electric Dryer Hookup, Washer Hookup
Exterior
Garage Spaces 2.0
Fence Back Yard, Gate, Wood
Community Features Community Pool
Utilities Available All Weather Road, Cable Available, City Sewer, City Water, Electricity Available, Individual Water Meter
Roof Type Composition,Shingle
Total Parking Spaces 2
Garage Yes
Building
Lot Description Cul-De-Sac, Few Trees, Level
Story Two
Foundation Slab
Level or Stories Two
Structure Type Stucco
Schools
Elementary Schools Aikin
High Schools Lake Highlands
School District Richardson Isd
Others
Ownership On Record
Acceptable Financing Cash, FHA, USDA Loan, VA Loan
Listing Terms Cash, FHA, USDA Loan, VA Loan
Financing VA
Special Listing Condition Survey Available
Read Less
Want to know what your home might be worth? Contact us for a FREE valuation!

Our team is ready to help you sell your home for the highest possible price ASAP

©2025 North Texas Real Estate Information Systems.
Bought with MrWillie Hannah • Keller Williams Lonestar DFW
GET MORE INFORMATION


