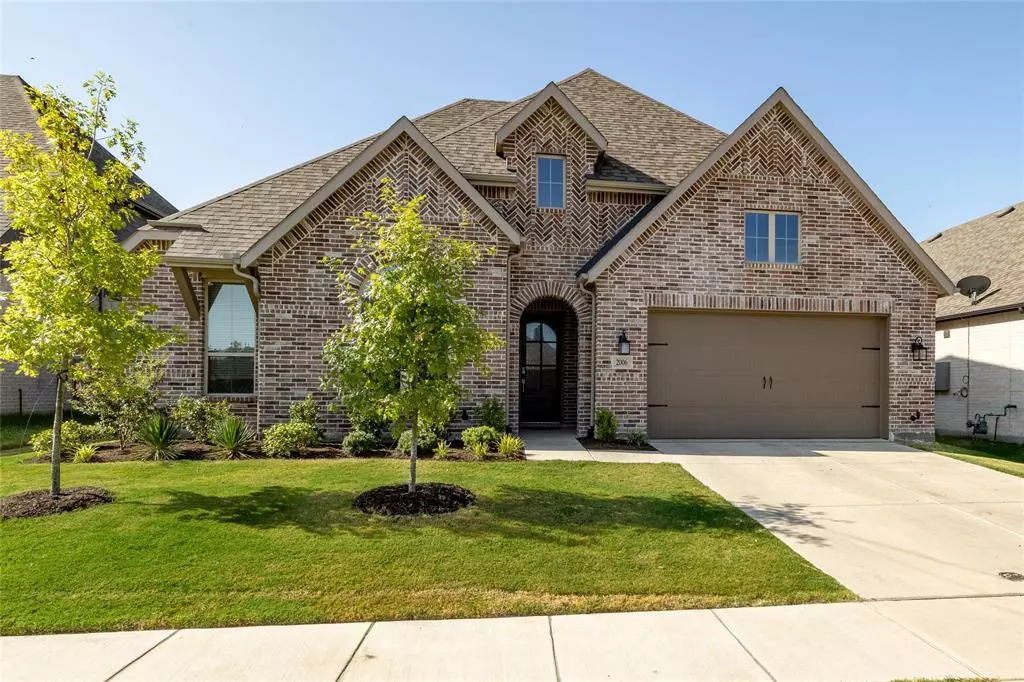$409,000
For more information regarding the value of a property, please contact us for a free consultation.
2006 Baytree Bend Forney, TX 75126
4 Beds
4 Baths
2,887 SqFt
Key Details
Property Type Single Family Home
Sub Type Single Family Residence
Listing Status Sold
Purchase Type For Sale
Square Footage 2,887 sqft
Price per Sqft $141
Subdivision Devonshire Village 9
MLS Listing ID 20682371
Sold Date 12/23/24
Style Traditional
Bedrooms 4
Full Baths 3
Half Baths 1
HOA Fees $61/qua
HOA Y/N Mandatory
Year Built 2020
Annual Tax Amount $6,928
Lot Size 7,187 Sqft
Acres 0.165
Property Description
Don't miss this opportunity - seller is highly motivated! Step into this stunning, bright, and modern single-story 60 ft lot Highland home. Check out the upgrades and compare to new construction, you will instantly see the value! The open floor plan boasts 4 bedrooms and 3.5 baths with several upgrades including soaring ceilings, eight-foot interior doors and 6-inch baseboards. The incredibly oversized kitchen features beautiful quartz countertops, a farmhouse sink, under counter lighting, tremendous counter space, and plenty of seating. Seven-foot windows flood the space with natural light! Luxury vinyl floors in the office, hallways, and social areas offer easy maintenance and a distinctive look. Indulge in a spacious primary suite featuring a luxurious master bathroom. Additionally there is a secondary bedroom with an ensuite. Enjoy movies in the first-floor media room or cook outside on the extended covered patio—whichever you prefer. The community pool is perfect for summer!
Location
State TX
County Kaufman
Direction Drive W US 80; make a left turn on Pinson Rd; turn right on Ravenhill Rd; take right again on Knowxbridge Rd; left on Canterbury Ln; right on Baytree Bnd, house is on the right side.
Rooms
Dining Room 1
Interior
Interior Features High Speed Internet Available, Kitchen Island, Open Floorplan, Pantry, Smart Home System, Walk-In Closet(s)
Heating Natural Gas
Cooling Electric
Flooring Carpet, Luxury Vinyl Plank, Tile
Fireplaces Number 1
Fireplaces Type Gas, Living Room, Stone
Appliance Dishwasher, Disposal, Electric Oven, Gas Cooktop, Microwave, Tankless Water Heater
Heat Source Natural Gas
Exterior
Exterior Feature Covered Patio/Porch, Rain Gutters, Private Yard
Garage Spaces 2.0
Fence Back Yard, Wood
Utilities Available Cable Available, Electricity Available, Individual Gas Meter, Individual Water Meter, MUD Sewer, MUD Water
Roof Type Composition,Shingle
Total Parking Spaces 2
Garage Yes
Building
Story One
Foundation Brick/Mortar, Slab
Level or Stories One
Structure Type Brick
Schools
Elementary Schools Crosby
Middle Schools Brown
High Schools North Forney
School District Forney Isd
Others
Restrictions Deed
Ownership Julie Hooper & Lindsey Burnett-Hooper
Acceptable Financing Cash, Conventional, Lease Option, Lease Purchase, VA Loan
Listing Terms Cash, Conventional, Lease Option, Lease Purchase, VA Loan
Financing Conventional
Read Less
Want to know what your home might be worth? Contact us for a FREE valuation!

Our team is ready to help you sell your home for the highest possible price ASAP

©2025 North Texas Real Estate Information Systems.
Bought with Michelle Calvillo • M&D Real Estate
GET MORE INFORMATION


